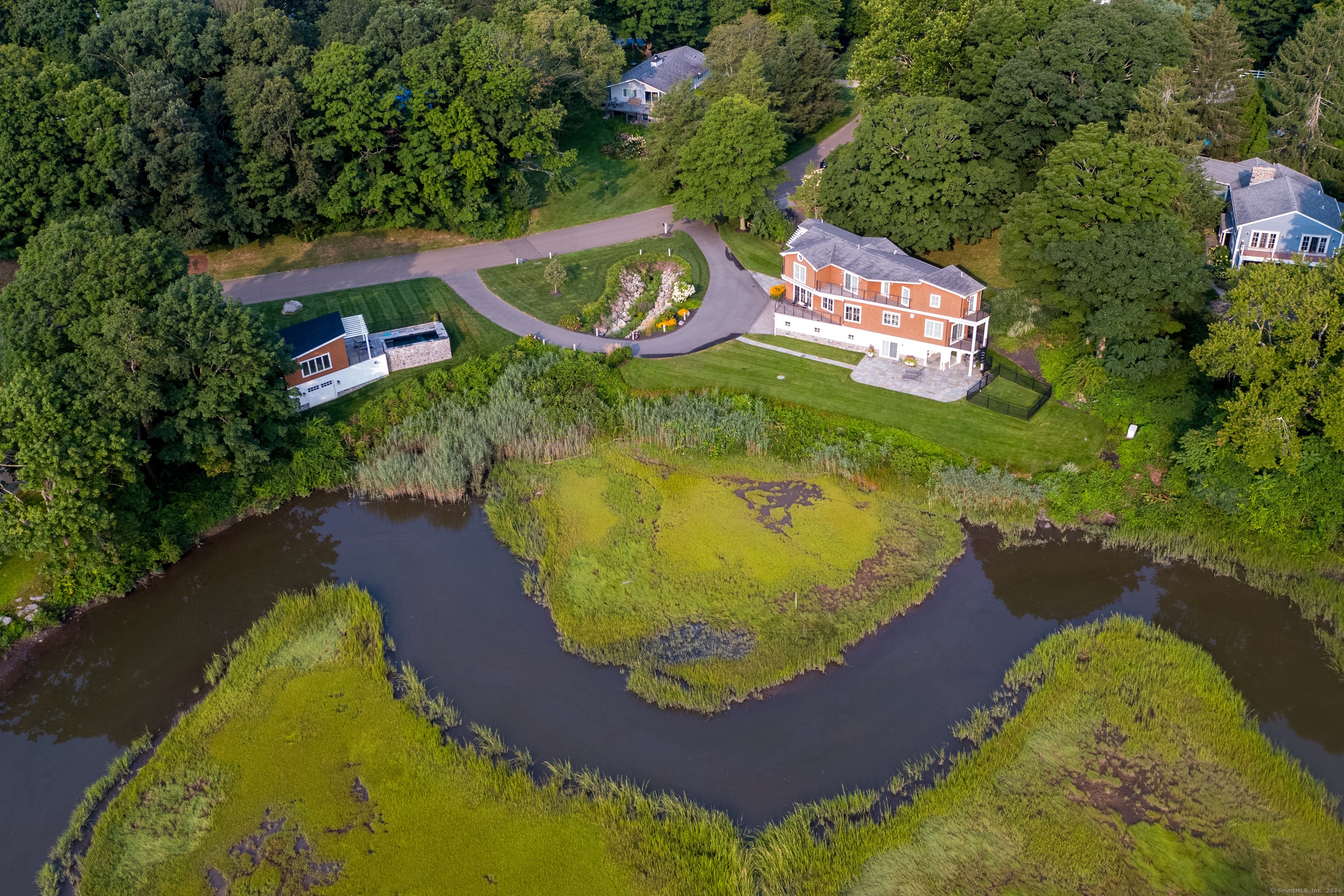
Bedrooms
Bathrooms
Sq Ft
Price
Madison Connecticut
NEW PRICE! CELEBRATE 2025! MAKE THIS SPECTACULAR PROPERTY YOURS! This AAA mint condition property built in 2019 to the highest standards was designed so every room enjoys glorious Fence Creek views and its extensive bird life from both the main house as well as the guest house and pool. The main house is on three levels with the lower level including the entrance hall, a large den with half bath (with the potential to be another guest suite), a two car garage and an elevator connecting all floors. The main level's open floor plan has walls of windows with the living room flowing seamlessly to a dining area area, a professional kitchen with top of the line appliances, counter seating and a breakfast nook.There is also a separate pantry, a laundry room and a deck leading down to a very private bluestone patio. The top level has four bedrooms, two of which have ensuite baths and the two others sharing a family bath. All enjoy their own private decks. The recently added guest house has a full bath, a kitchenette equipped with a refrigerator, microwave and dishwasher, and is perfect for a relaxing retreat and overflow guests. The heated, salt water plunge pool is the icing on the cake. This property is MOVE IN READY. Fence Creek Drive is a cul de sac with high value properties and considered one of Madison's most desirable locations with downtown Madison with its restaurants, movie theater, nationally known book store and sandy East Wharf beach both only short walk
Listing Courtesy of William Pitt Sotheby's Int'l
Our team consists of dedicated real estate professionals passionate about helping our clients achieve their goals. Every client receives personalized attention, expert guidance, and unparalleled service. Meet our team:

Broker/Owner
860-214-8008
Email
Broker/Owner
843-614-7222
Email
Associate Broker
860-383-5211
Email
Realtor®
860-919-7376
Email
Realtor®
860-538-7567
Email
Realtor®
860-222-4692
Email
Realtor®
860-539-5009
Email
Realtor®
860-681-7373
Email
Realtor®
860-249-1641
Email
Acres : 0.81
Appliances Included : Gas Range, Oven/Range, Microwave, Range Hood, Refrigerator, Dishwasher, Washer, Dryer, Wine Chiller
Basement : Full, Heated, Fully Finished, Garage Access, Cooled, Interior Access, Liveable Space
Full Baths : 3
Half Baths : 2
Baths Total : 5
Beds Total : 4
City : Madison
Cooling : Central Air
County : New Haven
Elementary School : Per Board of Ed
Fireplaces : 1
Foundation : Concrete
Fuel Tank Location : In Ground
Garage Parking : Attached Garage, Driveway
Garage Slots : 2
Description : Sloping Lot, On Cul-De-Sac, Professionally Landscaped, Water View
Middle School : Per Board of Ed
Amenities : Library, Medical Facilities, Shopping/Mall
Neighborhood : N/A
Parcel : 1154911
Total Parking Spaces : 7
Pool Description : Gunite, Heated, Salt Water, In Ground Pool
Postal Code : 06443
Roof : Asphalt Shingle
Additional Room Information : Laundry Room, Mud Room
Sewage System : Septic
Total SqFt : 2938
Tax Year : July 2024-June 2025
Total Rooms : 8
Watersource : Public Water Connected
weeb : RPR, IDX Sites, Realtor.com
Phone
860-384-7624
Address
20 Hopmeadow St, Unit 821, Weatogue, CT 06089