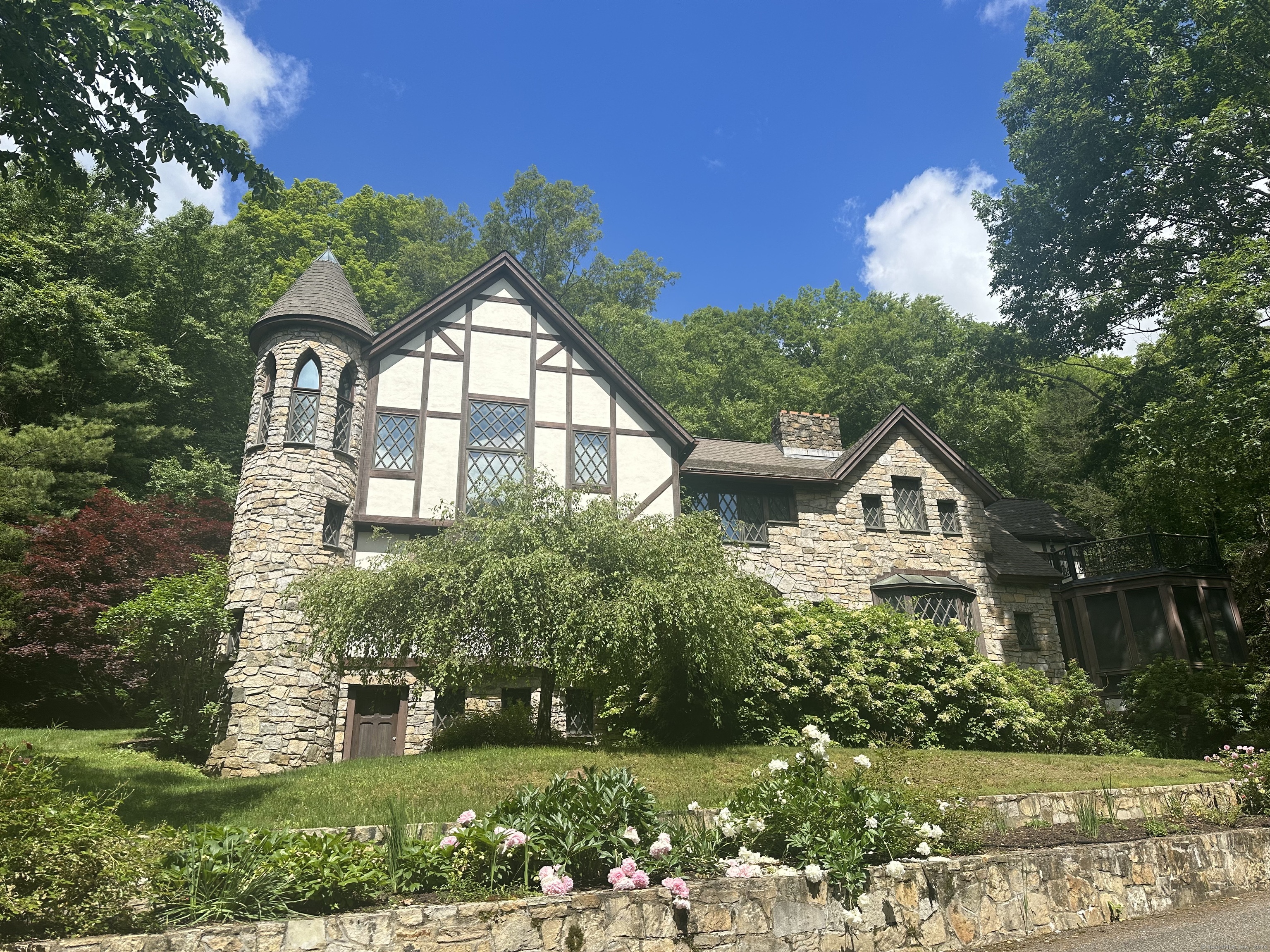
Bedrooms
Bathrooms
Sq Ft
Price
Kent, Connecticut
You'll find this Tudor and Stucco style home nestled on 8 private acres with a pond, on a private road in the picturesque town of Kent, CT. The home has 10 rooms including 4 bedrooms, 3 full bathrooms and 2 half baths. A large guest wing has a separate entrance and includes a large living area, a bedroom and full bathroom. There are 3 stunning stone fireplaces with custom designed mantels that provide warmth and ambiance to the living room, kitchen and primary bedroom. There is also a library with custom-built mahogany shelves and a stunning stained glass skylight. The lower level has a large party room with pool table, built in bar and a half bath. A large screened porch on the main level is a serene retreat for relaxing and entertaining. The primary bedroom suite upstairs has a fireplace, bathroom with soaking tub and shower, large studio/office space and a private deck. The second floor also includes 2 additional bedrooms, a full bath and laundry room. You can also access the library from the second floor. Kent has a variety of great eateries, galleries, library, private schools, hiking trails, and Metro North just a few miles away.
Listing Courtesy of William Pitt Sotheby's Int'l
Our team consists of dedicated real estate professionals passionate about helping our clients achieve their goals. Every client receives personalized attention, expert guidance, and unparalleled service. Meet our team:

Broker/Owner
860-214-8008
Email
Broker/Owner
843-614-7222
Email
Associate Broker
860-383-5211
Email
Realtor®
860-919-7376
Email
Realtor®
860-538-7567
Email
Realtor®
860-222-4692
Email
Realtor®
860-539-5009
Email
Realtor®
860-681-7373
Email
Realtor®
860-249-1641
Email
Acres : 8.14
Appliances Included : Cook Top, Oven/Range, Subzero, Dishwasher, Washer, Electric Dryer
Attic : Unfinished, Storage Space, Pull-Down Stairs
Basement : Full, Heated, Storage, Garage Access, Interior Access, Partially Finished
Full Baths : 3
Half Baths : 1
Baths Total : 4
Beds Total : 4
City : Kent
Cooling : Central Air
County : Litchfield
Elementary School : Per Board of Ed
Fireplaces : 3
Foundation : Concrete
Fuel Tank Location : In Garage
Garage Parking : Attached Garage
Garage Slots : 2
Description : Interior Lot, Treed, Professionally Landscaped
Amenities : Health Club, Library, Park, Playground/Tot Lot, Private School(s), Shopping/Mall, Tennis Courts
Neighborhood : N/A
Parcel : 1943442
Postal Code : 06757
Roof : Shingle
Additional Room Information : Foyer, Laundry Room, Workshop
Sewage System : Septic
SgFt Description : Includes all rooms
Total SqFt : 6000
Tax Year : July 2025-June 2026
Total Rooms : 9
Watersource : Private Well
weeb : RPR, IDX Sites, Realtor.com
Phone
860-384-7624
Address
20 Hopmeadow St, Unit 821, Weatogue, CT 06089