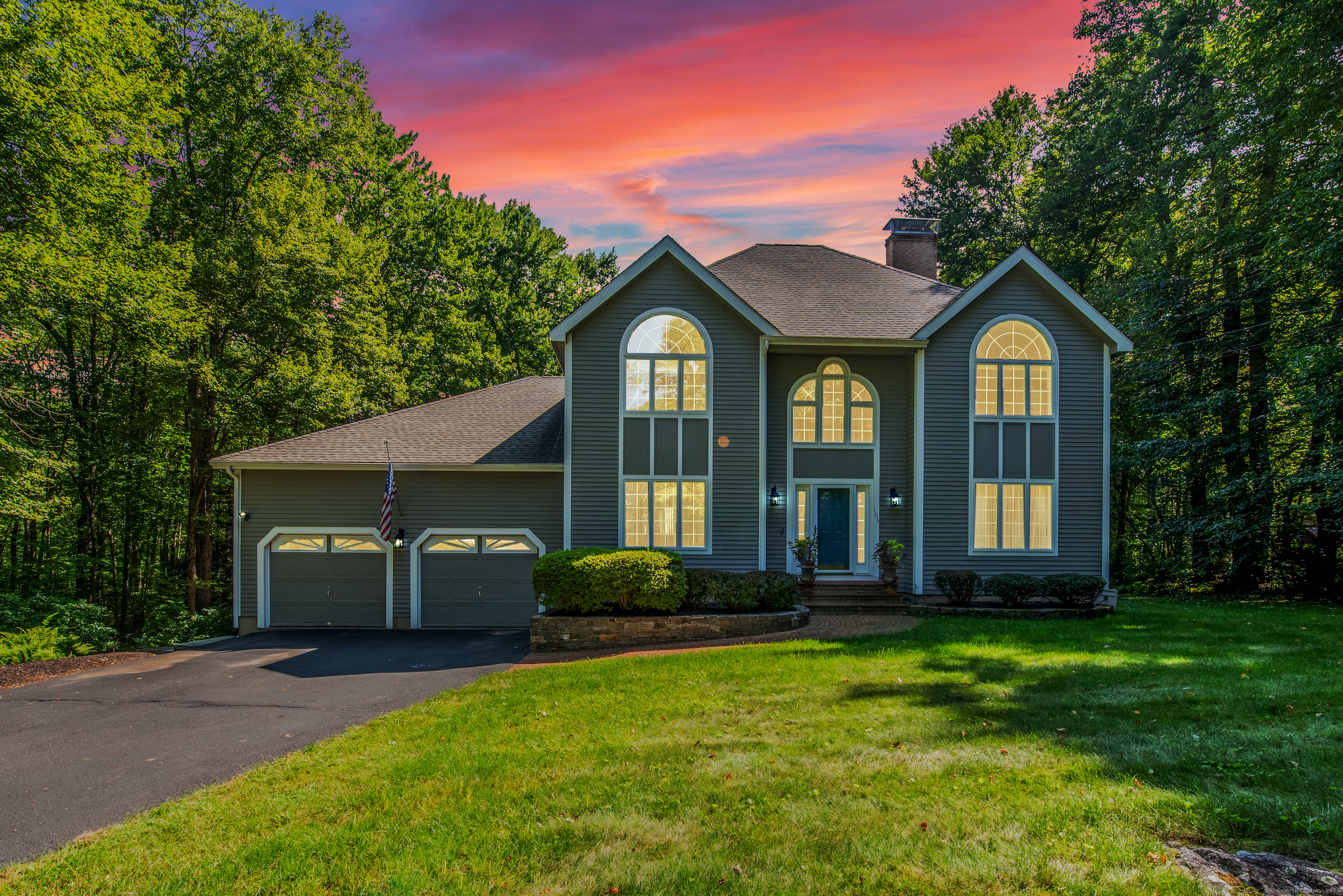
Bedrooms
Bathrooms
Sq Ft
Price
Burlington Connecticut
This custom-built Colonial was designed and built by the owner (an engineer) superior construction! The open/bright floorplan is sure to capture your eyes as you enter the two-story grand foyer. The handcrafted millwork throughout is stunning and includes double crown molding, shadow box and chair rail in the dining room & foyer areas, arched doorways, gleaming hardwood floors and French doors. The oversized family room with a fireplace and large windows which bring in the scenes of nature from the outside. The formal living room boasts a second fireplace. This chef's delight kitchen offers a graciously center island w/ a breakfast bar, double ovens, a six burner gas cooktop, a pantry, a garden window and a desk area. The eat-in area has a slider that will take you out to the spacious 16'x24' deck, great for entertaining or just overlooking the completely flat tranquil backyard. Also on the first floor, you will find the laundry room, a full bath abutting the first-floor bedroom - perfect for an au-pair/in-law/guest wing. Upstairs is the extravagant primary suite, w/ a door to a sitting area, a lavish spa-like bathroom, walk-in-closet and a raised tray ceiling. An additional 2 bedrooms & full bath are just down the hall. All rooms have hardwood floors! The lower level is finished and makes for the perfect man-cave/play-craft/media room ~ plus 3 storage rooms. Septic system was replaced in 2010, the roof in 2015 and has a 50-yr limited warranty from GAF which is transferable!
Listing Courtesy of Berkshire Hathaway NE Prop.
Our team consists of dedicated real estate professionals passionate about helping our clients achieve their goals. Every client receives personalized attention, expert guidance, and unparalleled service. Meet our team:

Broker/Owner
860-214-8008
Email
Broker/Owner
843-614-7222
Email
Associate Broker
860-383-5211
Email
Realtor®
860-919-7376
Email
Realtor®
860-538-7567
Email
Realtor®
860-222-4692
Email
Realtor®
860-539-5009
Email
Realtor®
860-681-7373
Email
Realtor®
860-249-1641
Email
Acres : 2.26
Appliances Included : Oven/Range, Microwave, Refrigerator, Dishwasher, Dryer
Attic : Access Via Hatch
Basement : Full, Partially Finished
Full Baths : 3
Baths Total : 3
Beds Total : 4
City : Burlington
Cooling : Central Air
County : Hartford
Elementary School : Lake Garda
Fireplaces : 2
Foundation : Concrete
Fuel Tank Location : Above Ground
Garage Parking : Attached Garage
Garage Slots : 2
Description : Lightly Wooded, Level Lot
Middle School : Har-Bur
Neighborhood : N/A
Parcel : 498176
Postal Code : 06013
Roof : Asphalt Shingle
Sewage System : Septic
Total SqFt : 3004
Tax Year : July 2024-June 2025
Total Rooms : 8
Watersource : Private Well
weeb : RPR, IDX Sites, Realtor.com
Phone
860-384-7624
Address
20 Hopmeadow St, Unit 821, Weatogue, CT 06089