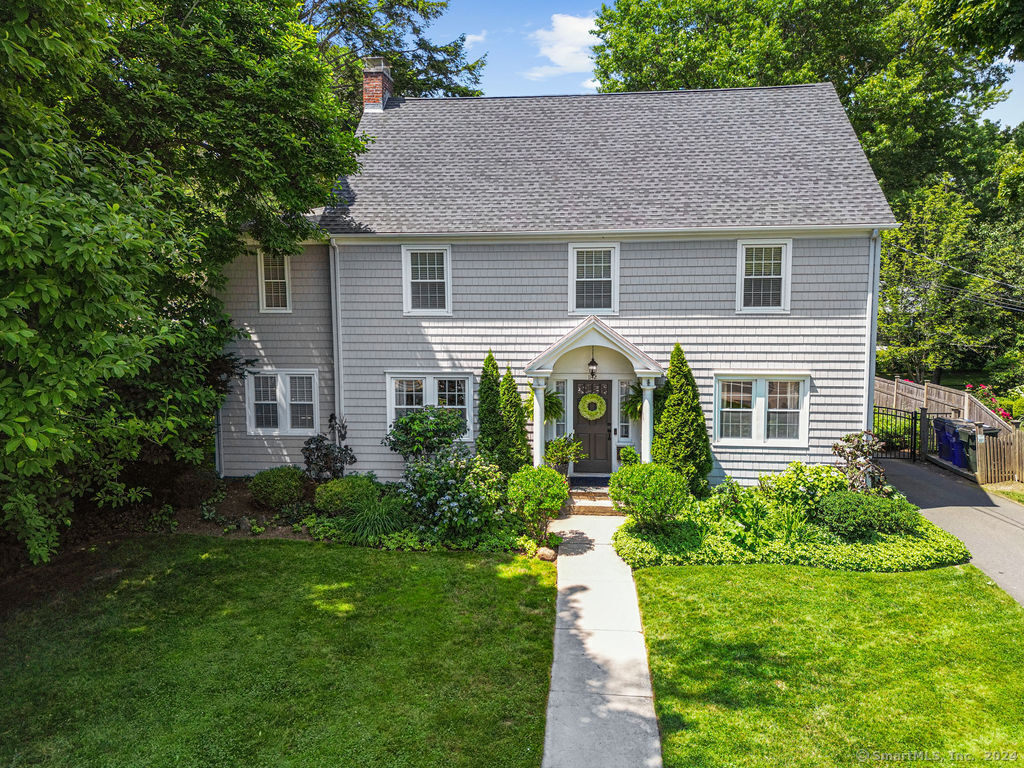
Bedrooms
Bathrooms
Sq Ft
Price
West Hartford Connecticut
LOCATION, UPDATES, AND YARD with endless possibilities ... this home has it all! This completely updated 4 bedroom 3 1/2 bath colonial provides so much space to live, work and play. A bright, updated kitchen features gorgeous soapstone counters and new high end stainless appliances. The abutting family room includes a gas fireplace and access to the lighted trex deck with piped in gas grill. The hardwood floors in every room of this house have just been beautifully refinished. The first floor rounds out with a generous sized dining room, large living room with fireplace and French doors and a private office off the living room with built in shelves. The second floor features a huge front to back primary suite with with window seat, multiple closets, renovated bathroom with two sinks, lots of storage, walk in deluxe shower, laundry and a walk-in closet area. In addition, there are two bedrooms and flexible space that could be a play area, homework area or lounge. The third floor includes another bedroom/office and full bathroom plus two points of access to the attic storage space. The large level backyard, along with most of the driveway is completely fenced-in allowing for all sorts of recreation. There is a full basketball court under lights, room for 7+ cars, a two-car garage with multiple electric outlets, storage shed in back, and private patio with lush landscaping. Updates include a newer roof on main house, new boiler and HVAC, all 43 windows replaced,
Listing Courtesy of William Raveis Real Estate
Our team consists of dedicated real estate professionals passionate about helping our clients achieve their goals. Every client receives personalized attention, expert guidance, and unparalleled service. Meet our team:

Broker/Owner
860-214-8008
Email
Broker/Owner
843-614-7222
Email
Associate Broker
860-383-5211
Email
Realtor®
860-919-7376
Email
Realtor®
860-538-7567
Email
Realtor®
860-222-4692
Email
Realtor®
860-539-5009
Email
Realtor®
860-681-7373
Email
Realtor®
860-249-1641
Email
Acres : 0.76
Appliances Included : Gas Range, Microwave, Refrigerator, Icemaker, Dishwasher, Disposal, Washer, Dryer
Attic : Unfinished, Walk-up
Basement : Partial, Unfinished, Storage, Hatchway Access, Partial With Hatchway, Concrete Floor
Full Baths : 3
Half Baths : 1
Baths Total : 4
Beds Total : 4
City : West Hartford
Cooling : Central Air, Split System
County : Hartford
Elementary School : Braeburn
Fireplaces : 2
Flood Zone : 1
Foundation : Concrete
Garage Parking : Detached Garage, Off Street Parking
Garage Slots : 2
Description : Some Wetlands, Lightly Wooded, Level Lot, Professionally Landscaped
Middle School : Sedgwick
Amenities : Basketball Court, Golf Course, Health Club, Library, Medical Facilities, Park, Public Rec Facilities, Tennis Courts
Neighborhood : N/A
Parcel : 1896591
Total Parking Spaces : 8
Postal Code : 06107
Roof : Asphalt Shingle
Sewage System : Public Sewer Connected
Total SqFt : 2997
Tax Year : July 2024-June 2025
Total Rooms : 9
Watersource : Public Water Connected
weeb : RPR, IDX Sites, Realtor.com
Phone
860-384-7624
Address
20 Hopmeadow St, Unit 821, Weatogue, CT 06089