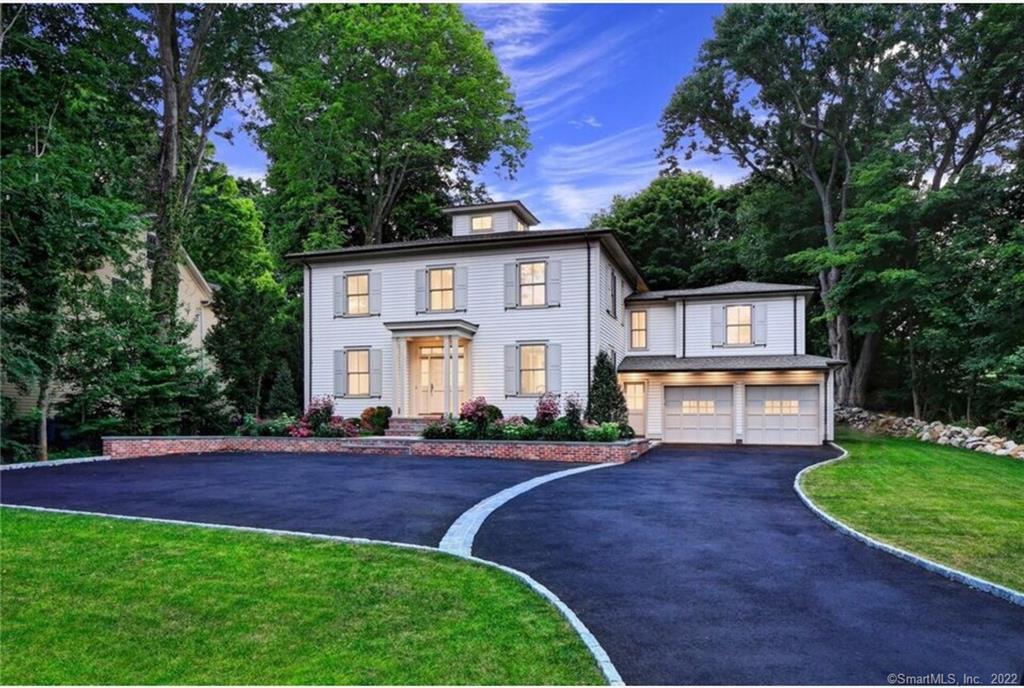
Bedrooms
Bathrooms
Sq Ft
Price
Westport, Connecticut
Across from the Saugatuck River, bordering Birchwood Country Club you will find this classic Beauty. Winner of the 2014 Hobie award for best new construction reproduction, this elegant home is designed and built with superior craftmanship throughout. The award-winning design features a spacious floorplan with welcoming foyer, and the formal living and dining rooms are graced with special moldings and high end features. The living room offers a gas fireplace and butler's pantry with wine chiller. The dining room has a serving pantry connecting with the kitchen. The sun drenched kitchen sparkles with top of the line stainless steel appliances, large marble island with prep sink and ample seating. The bright breakfast nook opens to the Great Room with fireplace and access to the large bluestone patio. Oversized windows, mudroom with custom bench and cubbies, and pocket door to the fourth bedroom/home office/au paire setup with private exterior and interior entrances complete the first floor. All four bedrooms are ensuite. The master bedroom has his and hers closets, the bath has two sinks, soapstone countertops, a large soaking tub and marble shower. Lovely views from all the bedrooms. The laundry room is on the 2nd floor, and on the third floor is a study/lookout with magnificent River and Golf Course views. The newly finished lower level offers 3 large rooms and a half bath - Rec room, Family room, gym? WALK TO WESTPORT TRAIN and vibrant Saugatuck Center!
Listing Courtesy of Preoh, LLC
Our team consists of dedicated real estate professionals passionate about helping our clients achieve their goals. Every client receives personalized attention, expert guidance, and unparalleled service. Meet our team:

Broker/Owner
860-214-8008
Email
Broker/Owner
843-614-7222
Email
Associate Broker
860-383-5211
Email
Realtor®
860-919-7376
Email
Realtor®
860-538-7567
Email
Realtor®
860-222-4692
Email
Realtor®
860-539-5009
Email
Realtor®
860-681-7373
Email
Realtor®
860-249-1641
Email
Acres : 0.38
Appliances Included : Oven/Range, Microwave, Refrigerator, Freezer, Dishwasher
Attic : Storage Space, Access Via Hatch
Basement : Full, Unfinished, Storage, Fully Finished, Interior Access, Walk-out
Full Baths : 4
Half Baths : 2
Baths Total : 6
Beds Total : 4
City : Westport
Cooling : Central Air
County : Fairfield
Elementary School : Per Board of Ed
Fireplaces : 1
Foundation : Concrete
Garage Parking : Attached Garage
Garage Slots : 2
Description : Golf Course Frontage, Dry, Level Lot, Golf Course View, Cleared, Water View
Middle School : Per Board of Ed
Amenities : Commuter Bus, Golf Course, Health Club, Library, Medical Facilities, Park, Public Rec Facilities, Shopping/Mall
Neighborhood : Saugatuck
Parcel : 411807
Postal Code : 06880
Roof : Asphalt Shingle
Sewage System : Public Sewer Connected
SgFt Description : Lower level remodeled to add 1400 SF heated and cooled living space. Permits pulled, CO issued.
Total SqFt : 4700
Tax Year : July 2024-June 2025
Total Rooms : 8
Watersource : Public Water Connected
weeb : RPR, IDX Sites, Realtor.com
Phone
860-384-7624
Address
20 Hopmeadow St, Unit 821, Weatogue, CT 06089