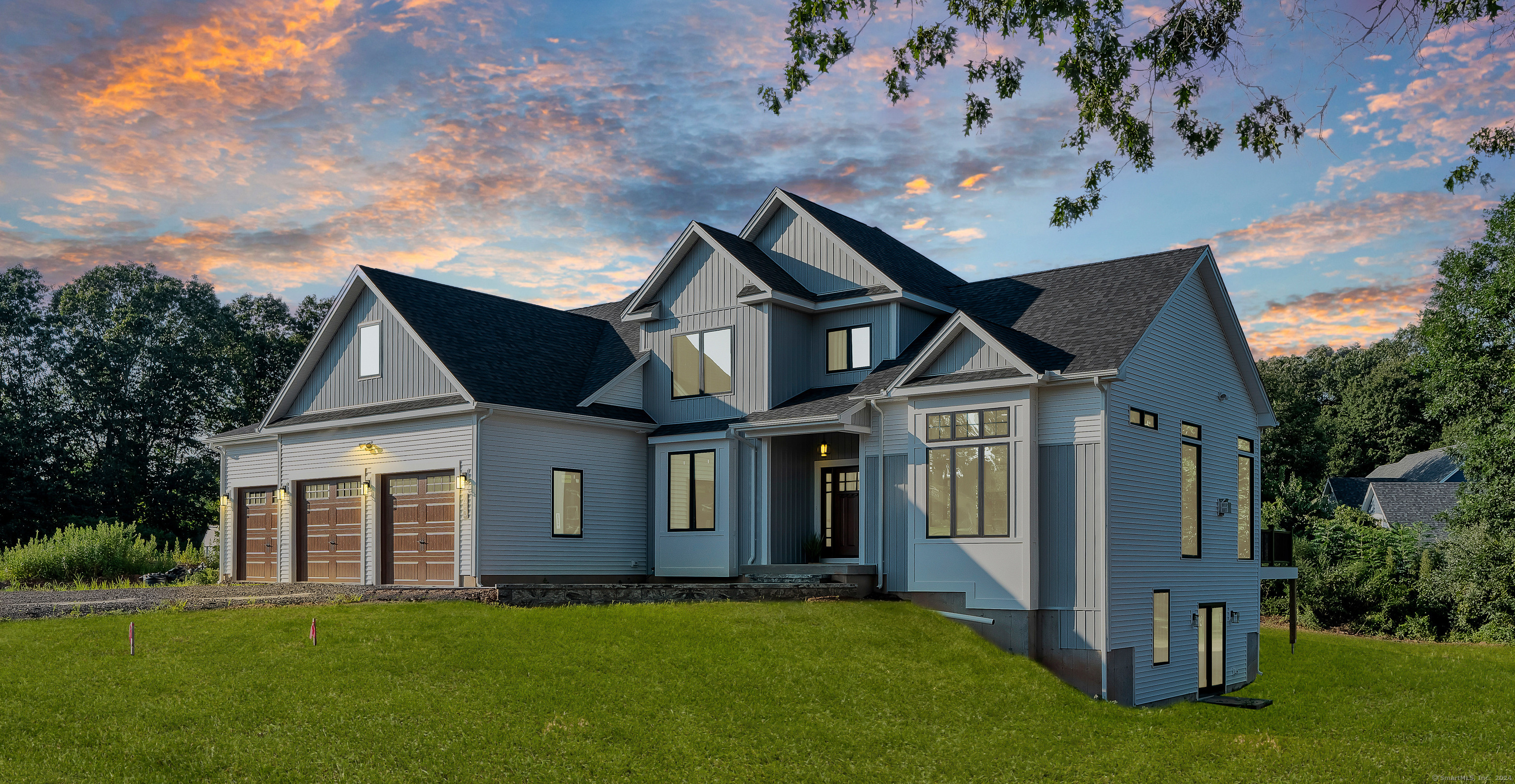
Bedrooms
Bathrooms
Sq Ft
Price
Cheshire Connecticut
Presenting an exquisite, one-of-a-kind "Modern Colonial Farmhouse" that seamlessly combines elegance and functionality. This custom-built residence features a sophisticated open-concept floor plan and high-end finishes throughout. The home showcases a stunning blend of white and dove gray vinyl siding, complemented by high-quality Marvin wooden casement windows, creating a clean and refined exterior. First floor boasts impressive 12-foot ceilings in the living and dining areas, framed by oversized windows that flood the spaces with natural light. Gourmet kitchen is designed for both style and functionality, featuring a large island, an oversized 36" cooktop, and a wine refrigerator integrated into the island. Quartz countertops and a marble tile backsplash add a touch of luxury.The first-floor master bedroom includes a spacious walk-in closet and a master bath with a dual-sink vanity, a standalone tub, a roomy glass shower, and a marble-tiled heated floor for ultimate comfort. A compact office/study area is conveniently located off the dining room. The oversized, partially covered back porch is equipped with spotlights, a fan, and an outlet for a TV, perfect for outdoor relaxation and entertainment. The second floor features a large bonus/recreation/game room and three additional bedrooms. One of these bedrooms includes a private bathroom and a walk-in closet, making it an ideal guest room. This home offers an unparalleled living experience with its thoughtful design...
Listing Courtesy of Berkshire Hathaway NE Prop.
Our team consists of dedicated real estate professionals passionate about helping our clients achieve their goals. Every client receives personalized attention, expert guidance, and unparalleled service. Meet our team:

Broker/Owner
860-214-8008
Email
Broker/Owner
843-614-7222
Email
Associate Broker
860-383-5211
Email
Realtor®
860-919-7376
Email
Realtor®
860-538-7567
Email
Realtor®
860-222-4692
Email
Realtor®
860-539-5009
Email
Realtor®
860-681-7373
Email
Realtor®
860-249-1641
Email
Acres : 1.13
Appliances Included : Gas Cooktop, Wall Oven, Microwave, Refrigerator, Dishwasher, Disposal, Washer, Dryer, Wine Chiller
Attic : Access Via Hatch
Basement : Full, Unfinished
Full Baths : 3
Half Baths : 1
Baths Total : 4
Beds Total : 4
City : Cheshire
Cooling : Central Air
County : New Haven
Elementary School : Per Board of Ed
Fireplaces : 1
Foundation : Concrete
Fuel Tank Location : In Ground
Garage Parking : Attached Garage, Driveway
Garage Slots : 3
Description : Rear Lot, Level Lot
Neighborhood : N/A
Parcel : 2769100
Total Parking Spaces : 6
Postal Code : 06410
Roof : Asphalt Shingle
Sewage System : Septic
SgFt Description : Finished Bonus Room
Total SqFt : 3048
Tax Year : July 2024-June 2025
Total Rooms : 7
Watersource : Private Well
weeb : RPR, IDX Sites, Realtor.com
Phone
860-384-7624
Address
20 Hopmeadow St, Unit 821, Weatogue, CT 06089