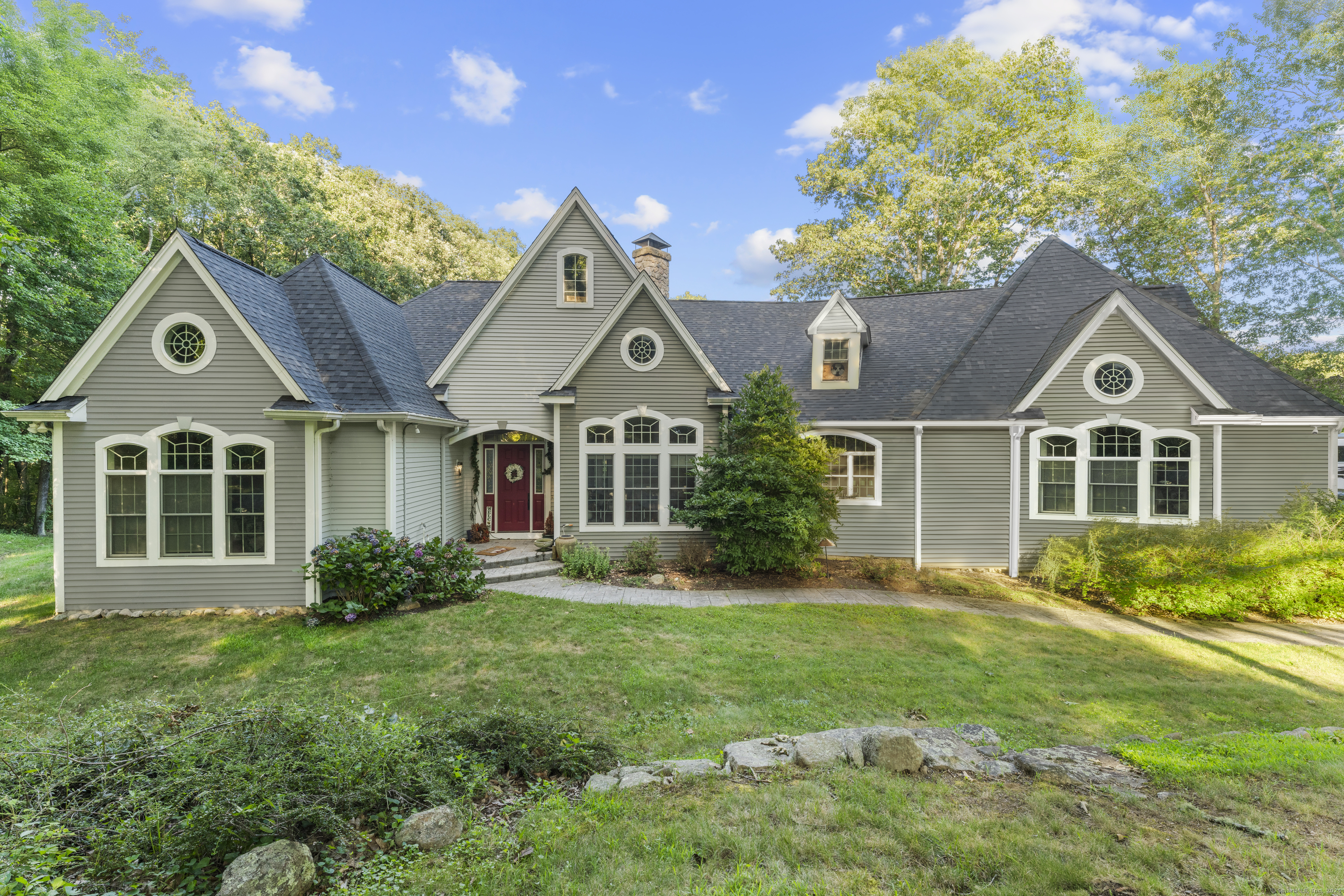
Bedrooms
Bathrooms
Sq Ft
Price
Stonington Connecticut
This Contemporary custom home in a highly desirable neighborhood exudes elegance and charm. Nestled at the end of a cul-de-sac and set on nearly 2 acres. 4+bedroom, 3+ bathroom home offers over 4,500 square feet of light-filled living space. Currently being updated with a new roof, solar panels, and fresh paint inside and out, as well as an attached "In law wing" Architecturally stunning details, including 10 to 12-foot ceilings and curved walls. The front entry leads into a welcoming living room, where a wood-burning fireplace provides the perfect New England ambiance during the fall and winter months. To the right, a formal dining room flows into a gourmet kitchen, ideal for the cooking enthusiast. The kitchen opens into a cozy breakfast nook, family / Reading Room and beautifully crafted coffered ceilings. Step out onto the sun-filled screened porch and enjoy the tranquility of the private backyard, or entertain guests on the expansive deck. The left wing of the house features 4+ spacious bedrooms, including a luxurious master suite with two walk-in closets and an expansive master bathroom. The lower level offers walkout access and rough plumbing for an additional bathroom, providing limitless expansion potential. The semi-finished basement is a blank canvas for creating the perfect entertainment space, gym, or guest suite. Game room and additional bathroom was being planned and finished in the basement, All roughed in for a bar and more.
Listing Courtesy of William Raveis Real Estate
Our team consists of dedicated real estate professionals passionate about helping our clients achieve their goals. Every client receives personalized attention, expert guidance, and unparalleled service. Meet our team:

Broker/Owner
860-214-8008
Email
Broker/Owner
843-614-7222
Email
Associate Broker
860-383-5211
Email
Realtor®
860-919-7376
Email
Realtor®
860-538-7567
Email
Realtor®
860-222-4692
Email
Realtor®
860-539-5009
Email
Realtor®
860-681-7373
Email
Realtor®
860-249-1641
Email
Acres : 1.92
Appliances Included : Allowance
Attic : Partially Finished, Walk-up
Basement : Partial, Garage Access, Apartment, Cooled, Partially Finished, Liveable Space, Concrete Floor
Full Baths : 4
Baths Total : 4
Beds Total : 6
City : Stonington
Cooling : Split System
County : New London
Elementary School : Per Board of Ed
Fireplaces : 1
Foundation : Concrete
Fuel Tank Location : In Basement
Garage Parking : Attached Garage, Paved, Driveway
Garage Slots : 3
Description : On Cul-De-Sac
Amenities : Golf Course, Health Club, Park, Playground/Tot Lot
Neighborhood : N/A
Parcel : 2073626
Total Parking Spaces : 6
Postal Code : 06378
Roof : Asphalt Shingle
Additional Room Information : Bonus Room, Laundry Room, Music Room, Workshop
Sewage System : Septic
Total SqFt : 4500
Tax Year : July 2024-June 2025
Total Rooms : 8
Watersource : Private Well
weeb : RPR, IDX Sites, Realtor.com
Phone
860-384-7624
Address
20 Hopmeadow St, Unit 821, Weatogue, CT 06089