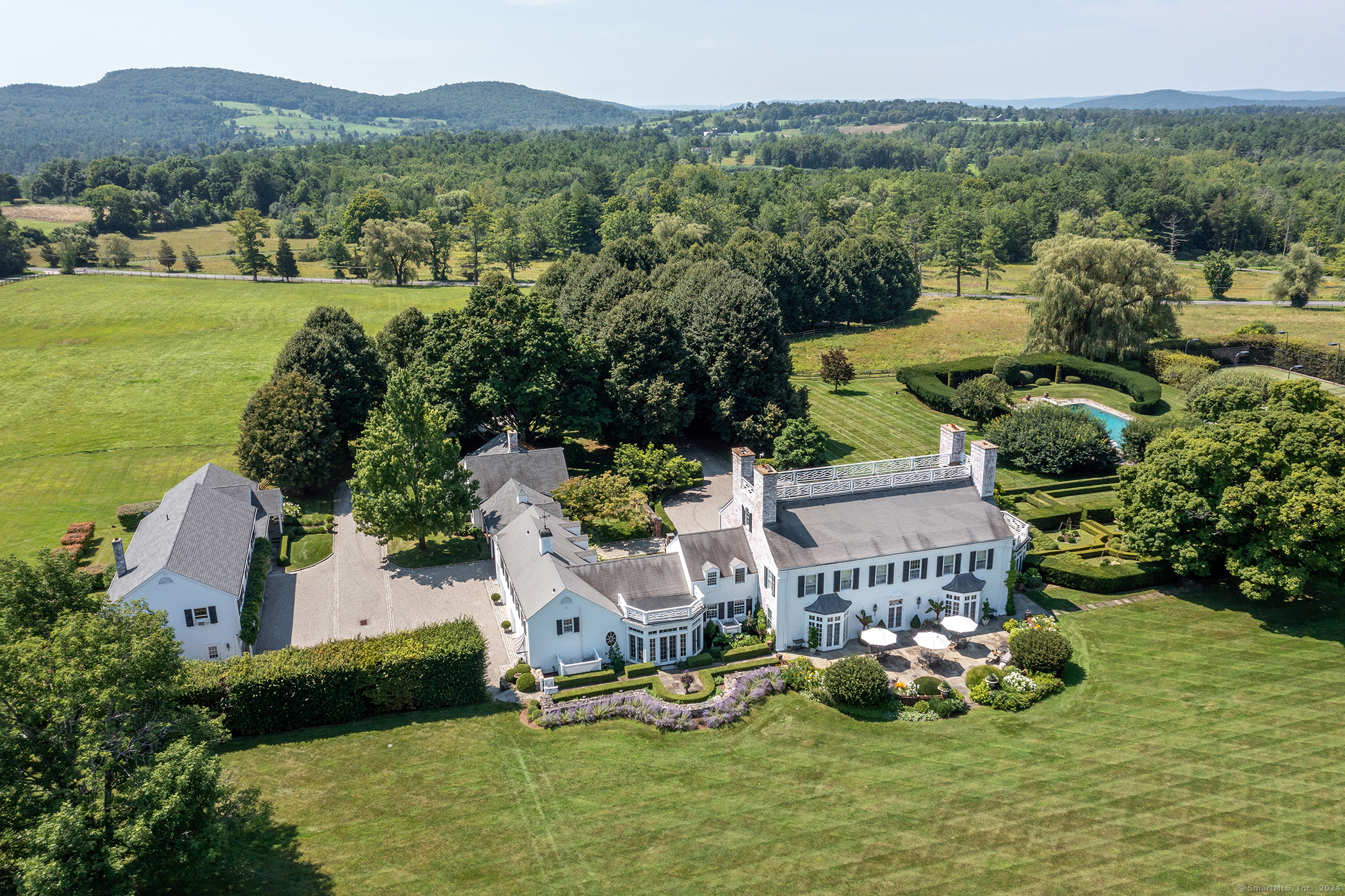
Bedrooms
Bathrooms
Sq Ft
Price
Salisbury, Connecticut
Linden Hill Farm, an estate of unparallelled elegance, is one of the most magical properties in Litchfield County, combining a sense of a by-gone era with the finest modern amenities. Built in 1929 and exquisitely renovated by a renowned NY designer, the 6-bedroom, 5 full & 3 half-bath gracious Georgian Revival w/original oakwood floors, 6 antique fireplaces & multiple outbuildings sit on 72+/- private, breathtaking acres w/meadows, expansive verdant lawns punctuated by ancient trees, sculpted boxwood gardens, delightful perennial gardens & views of the Berkshires. A double-height, front-to-back entrance hall leads to a stone terrace that spans the back of the house, w/ long established perennial gardens overlooking 40 acres of fields & meadows. The reception rooms are light-filled, of grand proportions, and have antique French doors leading to the back terrace. A lovely sunroom opens to a formal garden. Expansive eat-in kitchen w/a center island offers commercial grade appliances, fully equipped Butler's pantry & a delightful dining area w/French doors leading to the terrace & kitchen garden. A cozy dark-paneled library adjoins. Up an exquisite curving staircase, the primary suite w/fireplace, 2 baths, 2 dressing rooms, sitting room & terrace overlooks a formal boxwood garden. 2 more ensuite guestrooms w/fireplaces are nearby. In a separate wing: 3 more bedrooms w/large game room above. Oversized pool w/summer kitchen, pool house & tennis court. A Magnificent Country Estate.
Listing Courtesy of Klemm Real Estate Inc
Our team consists of dedicated real estate professionals passionate about helping our clients achieve their goals. Every client receives personalized attention, expert guidance, and unparalleled service. Meet our team:

Broker/Owner
860-214-8008
Email
Broker/Owner
843-614-7222
Email
Associate Broker
860-383-5211
Email
Realtor®
860-919-7376
Email
Realtor®
860-538-7567
Email
Realtor®
860-222-4692
Email
Realtor®
860-539-5009
Email
Realtor®
860-681-7373
Email
Realtor®
860-249-1641
Email
Acres : 71.56
Appliances Included : Gas Cooktop, Gas Range, Counter Grill, Range Hood, Subzero, Icemaker, Dishwasher, Washer, Dryer
Attic : Walk-up
Basement : Full, Partially Finished, Full With Walk-Out
Full Baths : 5
Half Baths : 3
Baths Total : 8
Beds Total : 6
City : Salisbury
Cooling : Central Air
County : Litchfield
Elementary School : Per Board of Ed
Fireplaces : 6
Foundation : Stone
Fuel Tank Location : In Ground
Garage Parking : Attached Garage, Detached Garage
Garage Slots : 7
Description : Treed, Borders Open Space, Dry, Level Lot, Professionally Landscaped, Open Lot
Amenities : Golf Course, Lake, Library, Medical Facilities, Private School(s), Stables/Riding
Neighborhood : Lakeville
Parcel : 869856
Pool Description : Pool House, Concrete, In Ground Pool
Postal Code : 06039
Roof : Gable
Additional Room Information : Foyer, Gym, Laundry Room, Mud Room, Staff Quarters, Wine Cellar, Workshop
Sewage System : Septic
SgFt Description : plus Sunroom is 8717 not including lower level(wine cellar etc.) nor outbuildings
Total SqFt : 8334
Tax Year : July 2024-June 2025
Total Rooms : 13
Watersource : Public Water Connected
weeb : RPR, IDX Sites, Realtor.com
Phone
860-384-7624
Address
20 Hopmeadow St, Unit 821, Weatogue, CT 06089