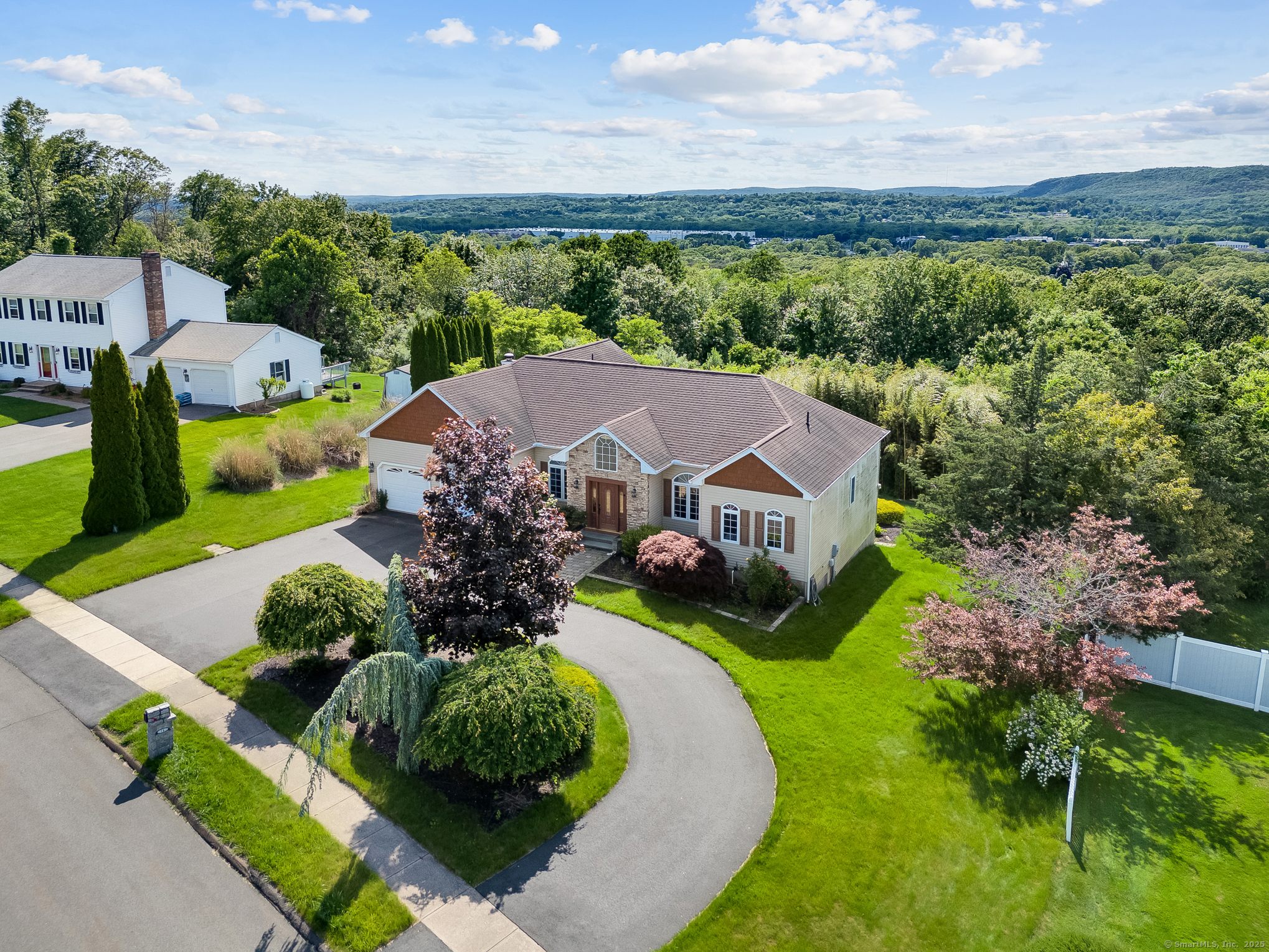
Bedrooms
Bathrooms
Sq Ft
Price
Wallingford, Connecticut
*Multiple offers received, sellers request highest and best by Thursday 6/12 at 6:00 PM.* Welcome to this beautifully expanded ranch offering the ease of one-level living, nestled on a quiet and desirable cul-de-sac. The main level features an open floor plan with soaring cathedral ceilings, creating a bright and airy atmosphere throughout. The kitchen is equipped with a gas stove, perfect for cooking enthusiasts, and opens seamlessly to the dining and living areas-ideal for both everyday living and entertaining. You'll find three spacious bedrooms and two full baths on the main floor, providing comfort and convenience for the whole family. The fully finished lower level offers fantastic in-law potential, complete with a large bedroom, office space, cozy family room, and a second kitchen-perfect for guests, multigenerational living, or flexible work-from-home needs. A circular driveway provides ample parking and ease of access. This home combines space, functionality, and a prime location-don't miss the opportunity to make it yours! (contingent upon sellers finding suitable housing)
Listing Courtesy of Carbutti & Co., Realtors
Our team consists of dedicated real estate professionals passionate about helping our clients achieve their goals. Every client receives personalized attention, expert guidance, and unparalleled service. Meet our team:

Broker/Owner
860-214-8008
Email
Broker/Owner
843-614-7222
Email
Associate Broker
860-383-5211
Email
Realtor®
860-919-7376
Email
Realtor®
860-538-7567
Email
Realtor®
860-222-4692
Email
Realtor®
860-539-5009
Email
Realtor®
860-681-7373
Email
Realtor®
860-249-1641
Email
Acres : 1.15
Appliances Included : Gas Cooktop, Wall Oven, Microwave, Refrigerator, Dishwasher, Disposal, Washer, Dryer
Attic : Storage Space, Pull-Down Stairs
Basement : Full, Heated, Storage, Cooled, Partially Finished, Walk-out, Liveable Space
Full Baths : 3
Half Baths : 1
Baths Total : 4
Beds Total : 4
City : Wallingford
Cooling : Ceiling Fans, Central Air
County : New Haven
Elementary School : Per Board of Ed
Fireplaces : 1
Foundation : Concrete
Fuel Tank Location : In Basement
Garage Parking : Attached Garage
Garage Slots : 2
Description : On Cul-De-Sac
Neighborhood : N/A
Parcel : 2045162
Postal Code : 06492
Roof : Asphalt Shingle
Sewage System : Public Sewer Connected
Total SqFt : 3313
Tax Year : July 2025-June 2026
Total Rooms : 6
Watersource : Public Water Connected
weeb : RPR, IDX Sites, Realtor.com
Phone
860-384-7624
Address
20 Hopmeadow St, Unit 821, Weatogue, CT 06089