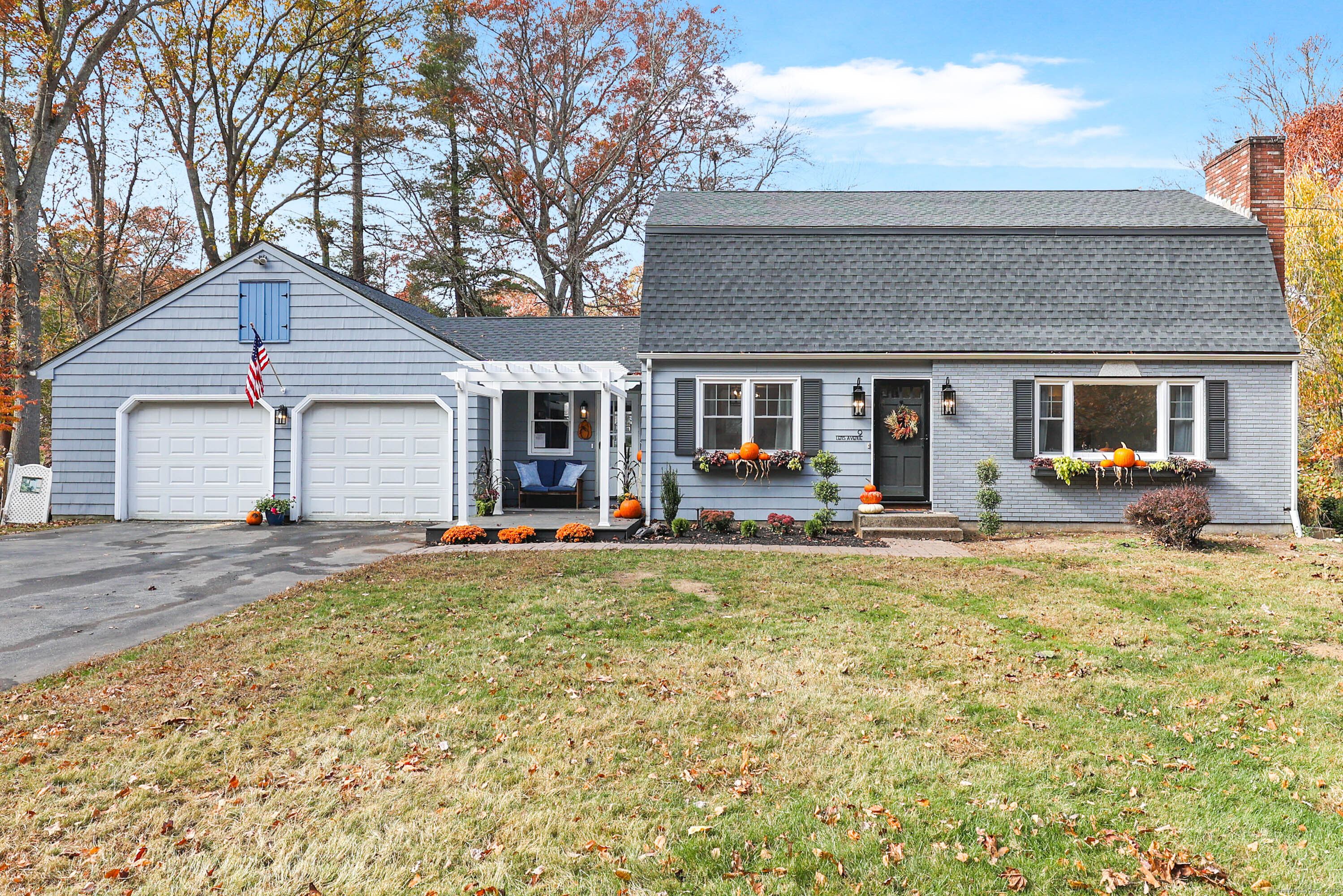
Bedrooms
Bathrooms
Sq Ft
Price
Killingly Connecticut
Welcome to your dream home! This completely remodeled 4-bedroom, 2-bathroom oasis boasts 2,124 sq ft of stunning living space on a spacious .55-acre lot, nestled in a charming cul de sac within an established and desirable neighborhood. Originally built in 1970, this home has undergone an impressive transformation and features a brand new roof, windows, and septic system. Step inside to discover exquisite new flooring, sleek quartz countertops that complements the gorgeous kitchen, complete with modern cabinetry and a convenient breakfast bar-perfect for casual meals and gatherings. Or the formal dining area for those larger family gatherings. The spacious first-floor bedroom offers flexibility as a cozy den or office, accommodating your lifestyle needs with ease. Venture to the lower level, where you'll find a family room that invites relaxation and entertainment, complete with a walk-out to your beautiful level yard. The property also features a great 2-car attached garage with walk up storage and a convenient mudroom, adding to the home's functionality. Step outside to enjoy your private outdoor retreat, featuring a lovely deck adorned with a charming pergola-ideal for alfresco dining and enjoying warm summer evenings. The breathtaking transformation of this home is truly remarkable, making it a perfect blend of modern comfort and timeless appeal. Don't miss the opportunity to make this stunning property yours!
Listing Courtesy of CR Premier Properties
Our team consists of dedicated real estate professionals passionate about helping our clients achieve their goals. Every client receives personalized attention, expert guidance, and unparalleled service. Meet our team:

Broker/Owner
860-214-8008
Email
Broker/Owner
843-614-7222
Email
Associate Broker
860-383-5211
Email
Realtor®
860-919-7376
Email
Realtor®
860-538-7567
Email
Realtor®
860-222-4692
Email
Realtor®
860-539-5009
Email
Realtor®
860-681-7373
Email
Realtor®
860-249-1641
Email
Acres : 0.55
Appliances Included : Oven/Range, Microwave, Refrigerator, Dishwasher
Basement : Full, Partially Finished, Full With Walk-Out
Full Baths : 2
Baths Total : 2
Beds Total : 4
City : Killingly
Cooling : Ceiling Fans
County : Windham
Elementary School : Per Board of Ed
Fireplaces : 1
Foundation : Concrete
Fuel Tank Location : In Basement
Garage Parking : Attached Garage
Garage Slots : 2
Description : Lightly Wooded, Level Lot
Amenities : Golf Course, Health Club, Library, Medical Facilities, Park, Private School(s), Public Rec Facilities, Shopping/Mall
Neighborhood : Dayville
Parcel : 1693201
Postal Code : 06241
Roof : Asphalt Shingle
Sewage System : Septic
Total SqFt : 2124
Tax Year : July 2024-June 2025
Total Rooms : 7
Watersource : Private Well
weeb : RPR, IDX Sites, Realtor.com
Phone
860-384-7624
Address
20 Hopmeadow St, Unit 821, Weatogue, CT 06089