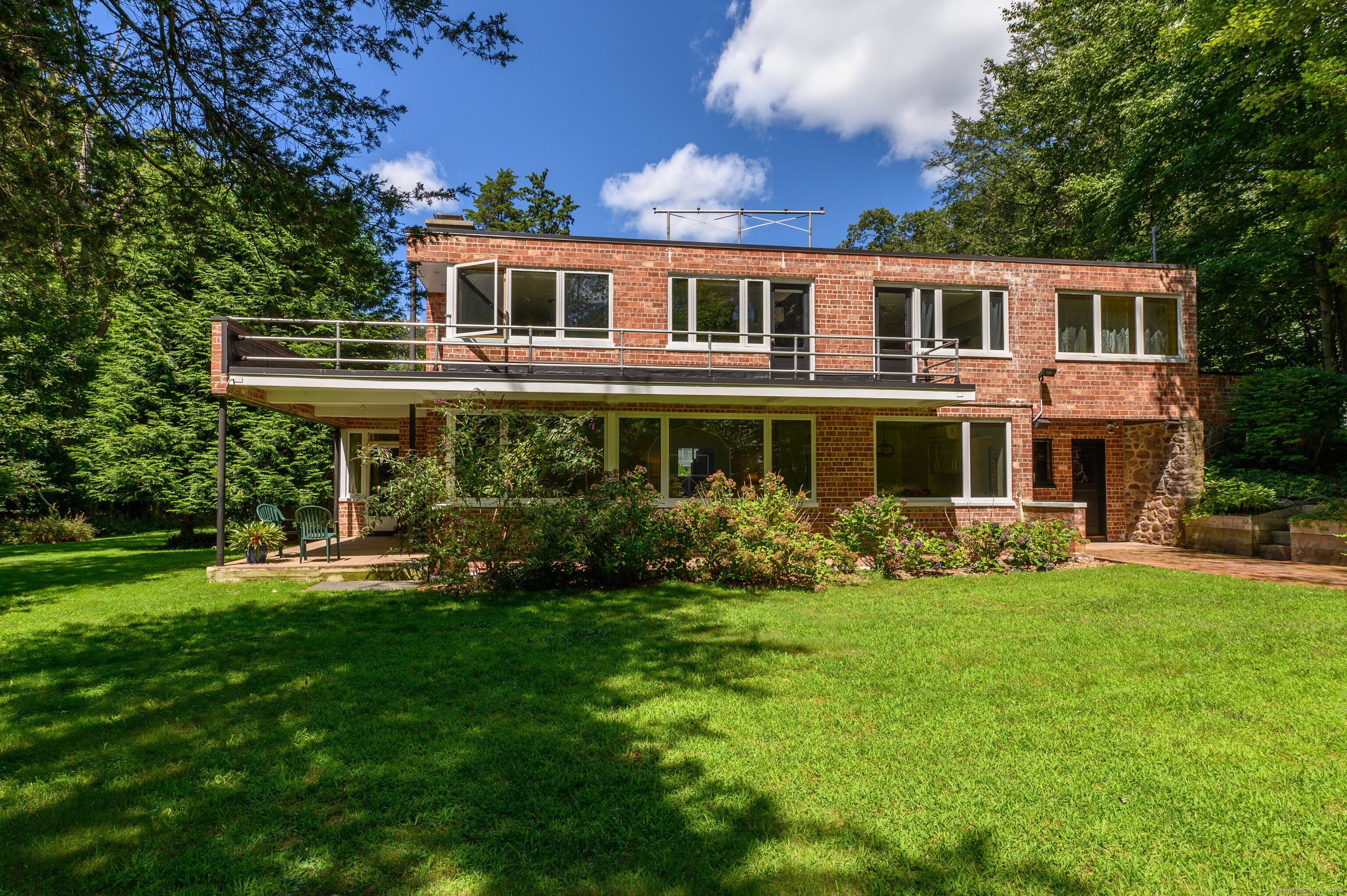
Bedrooms
Bathrooms
Sq Ft
Price
Cheshire Connecticut
Seller installing new septic! Discover a home where timeless elegance meets innovative design. This stunning residence, inspired by Frank Lloyd Wright is meticulously crafted from steel and concrete, & set amidst 2.1 serene acres. Bathed in natural light through expansive windows, each room features its own individual split system, allowing you to customize heating & cooling to your exact preferences. Enjoy personalized comfort throughout the year with a separate climate control for every space. This residence features a beautifully remodeled kitchen with radiant heat, granite countertops, & stainless-steel appliances. The spacious living and dining areas are perfect for entertaining, showcasing a brick fireplace & custom built-ins. Living room walks out to a covered patio, the perfect place to enjoy your morning coffee. Cozy den with a second fireplace, wood stove, built-ins, and ceiling fan for added comfort. Decorative half bathroom is also on main level. Stylish cork staircase leads to the upper level which boasts three full bathrooms & five bedrooms, each bedroom has a private deck overlooking the beautifully landscaped grounds. The primary suite offers a luxurious bathroom with redwood accents, a jetted tub, & granite finishes. An additional bedroom with an in-suite bathroom is ideal for guests. The newly carpeted upper-level office provides the perfect workspace for all those working from home. Bathrooms are tastefully decorated with updates.
Listing Courtesy of Calcagni Real Estate
Our team consists of dedicated real estate professionals passionate about helping our clients achieve their goals. Every client receives personalized attention, expert guidance, and unparalleled service. Meet our team:

Broker/Owner
860-214-8008
Email
Broker/Owner
843-614-7222
Email
Associate Broker
860-383-5211
Email
Realtor®
860-919-7376
Email
Realtor®
860-538-7567
Email
Realtor®
860-222-4692
Email
Realtor®
860-539-5009
Email
Realtor®
860-681-7373
Email
Realtor®
860-249-1641
Email
Acres : 2.1
Appliances Included : Cook Top, Oven/Range, Microwave, Refrigerator, Washer, Dryer
Basement : Partial, Unfinished, Sump Pump, Concrete Floor
Full Baths : 3
Half Baths : 1
Baths Total : 4
Beds Total : 5
City : Cheshire
Cooling : Split System
County : New Haven
Elementary School : Highland
Fireplaces : 2
Foundation : Concrete
Fuel Tank Location : Above Ground
Garage Parking : Attached Garage, Paved, Driveway
Garage Slots : 2
Description : Lightly Wooded
Middle School : Dodd
Amenities : Public Pool
Neighborhood : N/A
Parcel : 2341198
Total Parking Spaces : 3
Postal Code : 06410
Roof : Other
Sewage System : Septic
Total SqFt : 2392
Tax Year : July 2024-June 2025
Total Rooms : 10
Watersource : Private Well
weeb : RPR, IDX Sites, Realtor.com
Phone
860-384-7624
Address
20 Hopmeadow St, Unit 821, Weatogue, CT 06089