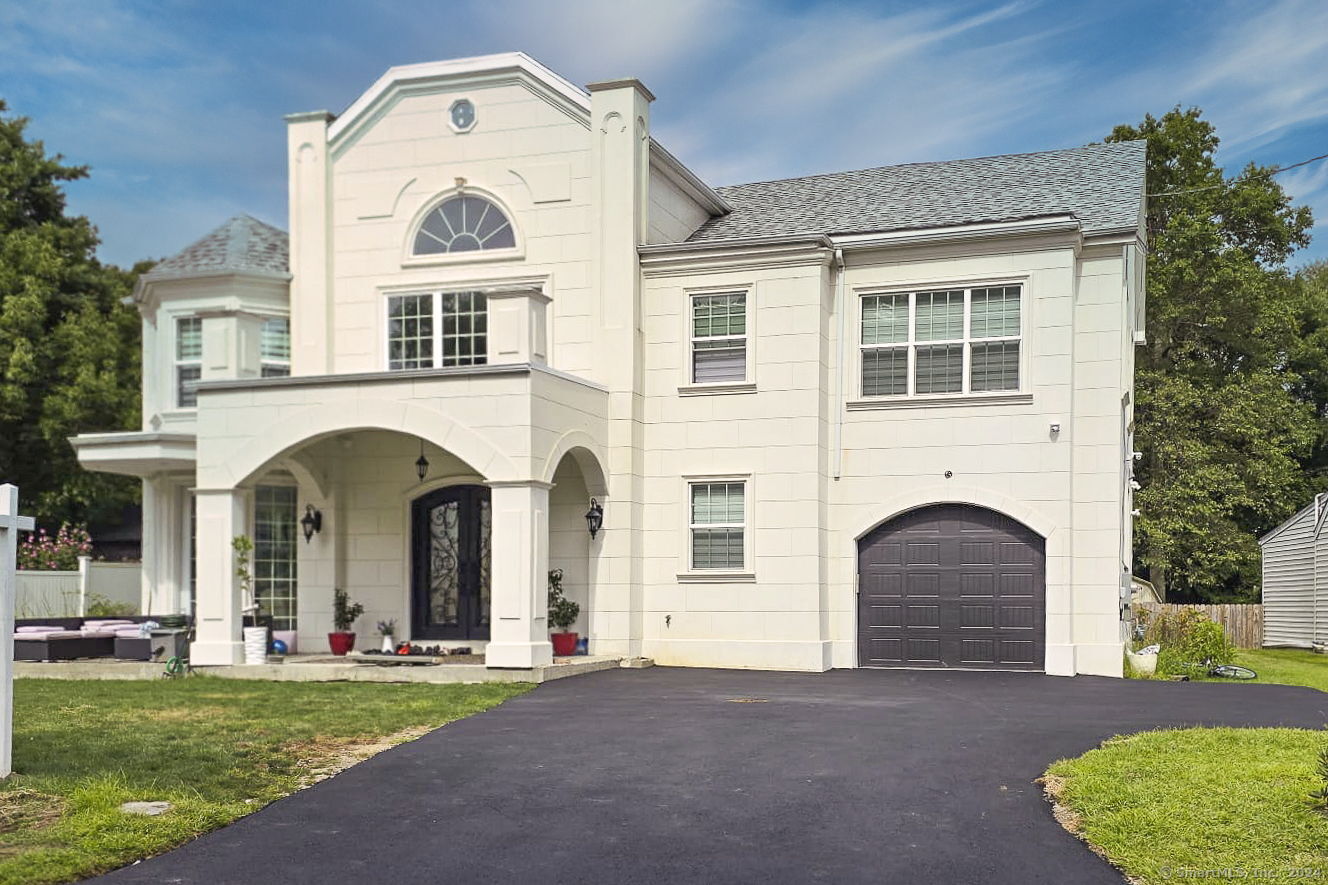
Bedrooms
Bathrooms
Sq Ft
Price
Stamford, Connecticut
Truly a diamond! Incredibly well done labor of love! It started with a dream which manifested and created this magnificent beautifully appointed custom beauty. Walk through the custom double doors and the main level invites you in. Be astonished by the flying staircase. Let the chefs kitchen draw you in to sit at the waterfall island. The giant living space allows you versatility as well as an inclusive feel for all of your loved ones. It doesn't end there the bedroom space are spacious and bright. The primary is fit for royalty with cathedral ceiling walk in closet and a primary to die for. That is not all the walk up third level gives you the ability to have plenty of storage space as well as all of the possibilities of expansion. Ultra private grounds, low maintenance exterior. New mechanicals, radiant flooring throughout main level. Come home!
Listing Courtesy of RE/MAX Heritage
Our team consists of dedicated real estate professionals passionate about helping our clients achieve their goals. Every client receives personalized attention, expert guidance, and unparalleled service. Meet our team:

Broker/Owner
860-214-8008
Email
Broker/Owner
843-614-7222
Email
Associate Broker
860-383-5211
Email
Realtor®
860-919-7376
Email
Realtor®
860-538-7567
Email
Realtor®
860-222-4692
Email
Realtor®
860-539-5009
Email
Realtor®
860-681-7373
Email
Acres : 0.3
Appliances Included : Oven/Range, Microwave, Refrigerator, Dishwasher
Attic : Unfinished, Storage Space, Floored, Walk-up
Basement : Crawl Space
Full Baths : 3
Half Baths : 1
Baths Total : 4
Beds Total : 4
City : Stamford
Cooling : Central Air
County : Fairfield
Elementary School : Per Board of Ed
Fireplaces : 1
Foundation : Concrete
Garage Parking : Attached Garage, Paved, Off Street Parking, Driveway
Garage Slots : 1
Description : Level Lot
Amenities : Golf Course, Library, Medical Facilities, Private School(s), Public Transportation, Shopping/Mall
Neighborhood : Turn Of River
Parcel : 315547
Total Parking Spaces : 4
Postal Code : 06905
Roof : Asphalt Shingle
Additional Room Information : Foyer
Sewage System : Public Sewer Connected
Total SqFt : 3062
Tax Year : July 2025-June 2026
Total Rooms : 9
Watersource : Public Water Connected
weeb : RPR, IDX Sites, Realtor.com
Phone
860-384-7624
Address
20 Hopmeadow St, Unit 821, Weatogue, CT 06089