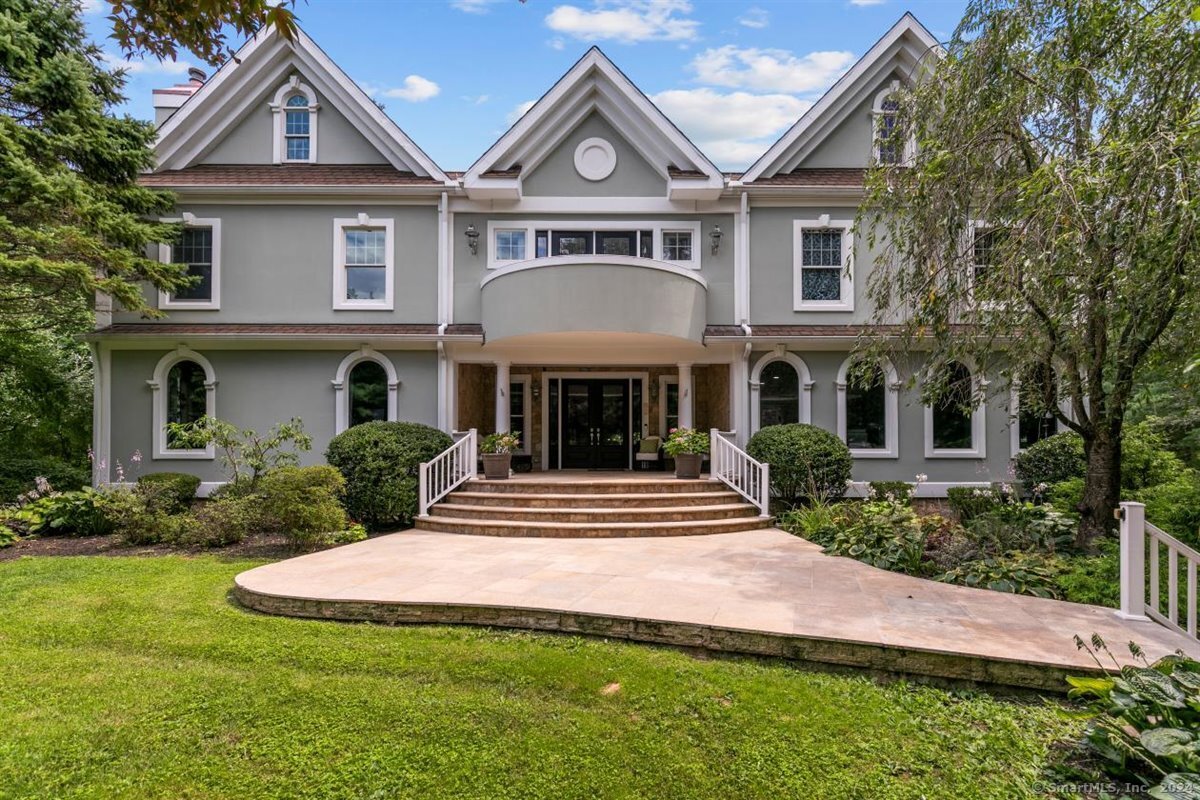
Bedrooms
Bathrooms
Sq Ft
Price
Milford Connecticut
Fabulous Custom Gated Family Compound! Escape to luxury in this stunning family compound, nestled on over 5 acres of beautifully landscaped, perimeter- treed privacy. This exquisite estate boasts 6+ spacious Bedrooms 4 full and 3 half baths and almost 7,000 sq. Ft. Of interior living space. A fully finished 3rd floor adds 2 more bedrooms, a Great Room with Kitchenette and full bath, perfect for an au-pair suite. The stately main foyer welcomes your guests with beautiful double curved staircases. An expansive Living Room includes a fireplace, wet bar, and French Doors to a balcony. The custom chef's kitchen has a large center island/breakfast bar, a gas cooktop, wall ovens, tons of counter top working space, and Dining Area that seamlessly flows to a perfect casual main level Family Room.6+ Bedrooms on the upper 2 levels include an impressive Master Suite that showcases a large bedroom with a customized tray ceiling, fireplace, and coffee bar for leisurely mornings, as well as a Dressing Room, Walk-in closets, a private Gym, and spa inspired bath with glass shower and versioned whirlpool tub. A fully finished lower level houses 2 offices, a conference area, large seating area, play room, and bath. Could be an ideal in-law suite with separate entrance. An expansive outdoor living area will host memorable gatherings and include a covered deck, and an oversized uncovered deck area with full kitchen. A level yard is perfect for a pool. A truly exquisite home!
Listing Courtesy of Ellison Homes Real Estate
Our team consists of dedicated real estate professionals passionate about helping our clients achieve their goals. Every client receives personalized attention, expert guidance, and unparalleled service. Meet our team:

Broker/Owner
860-214-8008
Email
Broker/Owner
843-614-7222
Email
Associate Broker
860-383-5211
Email
Realtor®
860-919-7376
Email
Realtor®
860-538-7567
Email
Realtor®
860-222-4692
Email
Realtor®
860-539-5009
Email
Realtor®
860-681-7373
Email
Realtor®
860-249-1641
Email
Acres : 5.02
Appliances Included : Gas Cooktop, Wall Oven, Microwave, Refrigerator, Dishwasher
Attic : Partially Finished, Walk-up
Basement : Full, Garage Access, Interior Access, Partially Finished
Full Baths : 3
Half Baths : 3
Baths Total : 6
Beds Total : 6
City : Milford
Cooling : Central Air
County : New Haven
Elementary School : Orchard Hills
Fireplaces : 2
Foundation : Concrete
Fuel Tank Location : Above Ground
Garage Parking : Under House Garage, Paved, Off Street Parking, Driveway
Garage Slots : 3
Description : Rear Lot, Level Lot
Middle School : East Shore
Amenities : Basketball Court, Golf Course, Health Club, Library, Park, Playground/Tot Lot, Shopping/Mall, Tennis Courts
Neighborhood : N/A
Parcel : 1211291
Total Parking Spaces : 6
Postal Code : 06460
Roof : Asphalt Shingle
Additional Room Information : Bonus Room, Exercise Room, Foyer, Sitting Room
Sewage System : Public Sewer Connected
Sewage Usage Fee : 344
Total SqFt : 6000
Tax Year : July 2024-June 2025
Total Rooms : 14
Watersource : Public Water Connected
weeb : RPR, IDX Sites, Realtor.com
Phone
860-384-7624
Address
20 Hopmeadow St, Unit 821, Weatogue, CT 06089