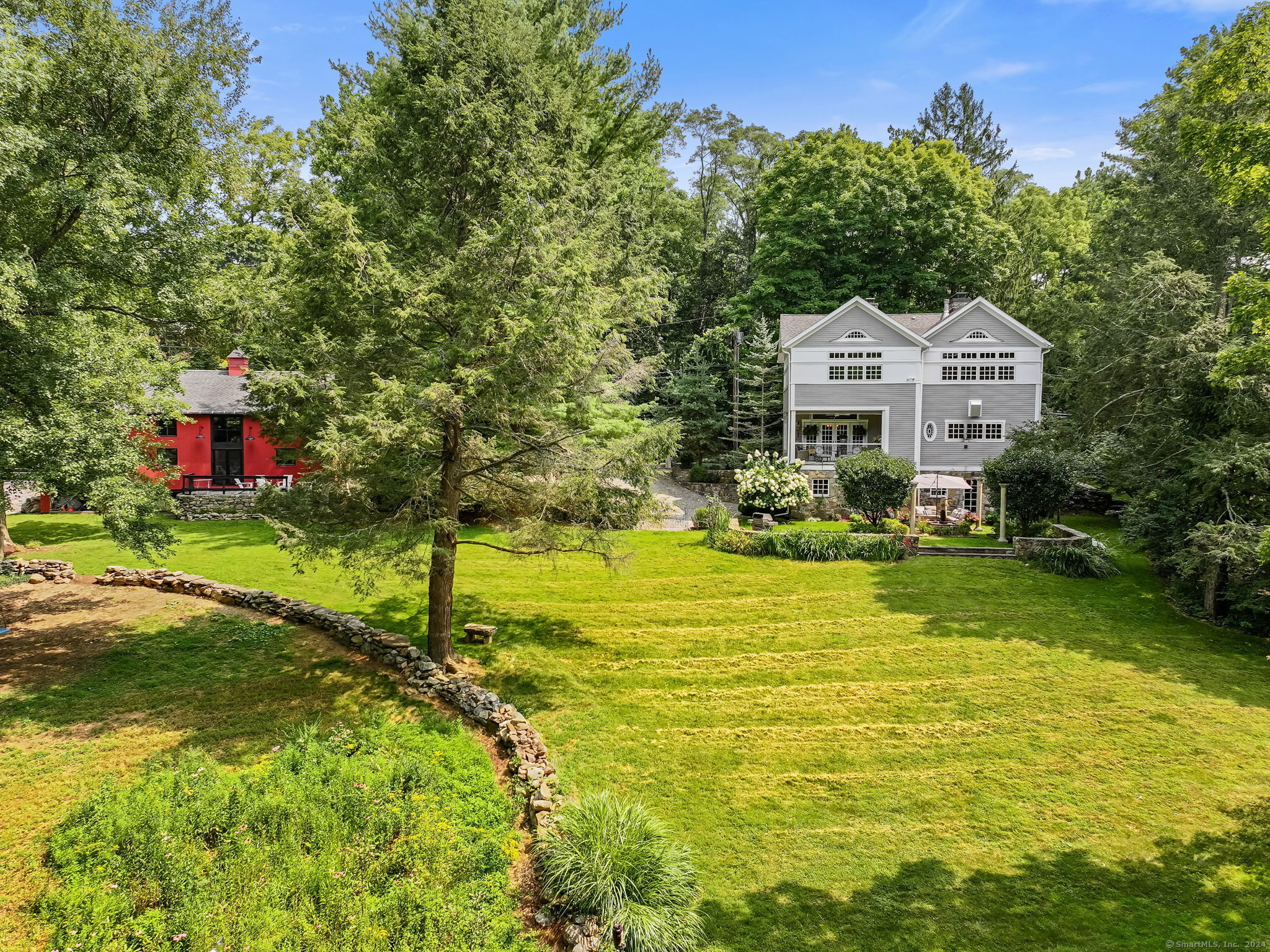
Bedrooms
Bathrooms
Sq Ft
Price
Fairfield Connecticut
Antique Perfection with Separate Barn/Artist Studio on pastoral acreage! Fully rebuilt in 2006 to exacting standards while maintaining the original charm and timeless features of architectural importance, 898 Cross Highway is pure delight. The 3/4 bedroom main house boasts 5 fireplaces, antique wide board floor, and soaring ceilings throughout. The newly redesigned Carrara Kitchen with inset white wood and glass cabinets has top luxury appliances (AGA cooker, Wolf induction cooktop & convection oven, Subzero, Miele, etc.), 2 sinks including an antique farmhouse wall mount console sink, wood burning fireplace, beams, glorious natural light, and a French door to the covered porch. The Living Room shares space with the Dining Room with French doors leading to the porch. The Reading Room is quaint with its darling fireplace and glimpsing view at the original front door and the new entry hall. The finished Lower Level adds a mudroom and a Family Room (or 4th bedroom) with full bath and a walkout to the relaxing terrace with fountain. Upstairs the Primary and jack-and-jill bedrooms are generous in size and have vaulted ceilings adding to the home's allure. Featured in CTC&G for it's dramatic and inspired interior design, the Barn/Studio, nearly 1100sf w/antique beams, was completely reimagined from it's original purpose (horse barn and stables) to its current use as an artist's studio and impressive hospitality space.
Listing Courtesy of Higgins Group Bedford Square
Our team consists of dedicated real estate professionals passionate about helping our clients achieve their goals. Every client receives personalized attention, expert guidance, and unparalleled service. Meet our team:

Broker/Owner
860-214-8008
Email
Broker/Owner
843-614-7222
Email
Associate Broker
860-383-5211
Email
Realtor®
860-919-7376
Email
Realtor®
860-538-7567
Email
Realtor®
860-222-4692
Email
Realtor®
860-539-5009
Email
Realtor®
860-681-7373
Email
Realtor®
860-249-1641
Email
Acres : 2
Appliances Included : Cook Top, Oven/Range, Convection Oven, Range Hood, Refrigerator, Freezer, Dishwasher, Washer, Dryer
Attic : Unfinished, Storage Space, Walk-up
Basement : Full, Heated, Garage Access, Cooled, Interior Access, Partially Finished, Walk-out
Full Baths : 4
Half Baths : 1
Baths Total : 5
Beds Total : 4
City : Fairfield
Cooling : Central Air
County : Fairfield
Elementary School : Burr
Fireplaces : 5
Foundation : Concrete
Fuel Tank Location : In Garage
Garage Parking : Barn, Under House Garage
Garage Slots : 3
Description : Fence - Partial, Fence - Stone, Fence - Rail, Some Wetlands, Lightly Wooded, Cleared, Professionally Landscaped
Middle School : Tomlinson
Amenities : Golf Course, Health Club, Library, Medical Facilities, Park, Shopping/Mall, Stables/Riding, Tennis Courts
Neighborhood : Greenfield Hill
Parcel : 133106
Postal Code : 06824
Roof : Asphalt Shingle
Additional Room Information : Foyer, Workshop
Sewage System : Septic
SgFt Description : Main House SF = 2400 1st & 2nd + 520 LL = 2, 920 Guest House SF = Approx 1100 (not incl extra garage
Total SqFt : 4020
Tax Year : July 2024-June 2025
Total Rooms : 8
Watersource : Public Water Connected
weeb : RPR, IDX Sites, Realtor.com
Phone
860-384-7624
Address
20 Hopmeadow St, Unit 821, Weatogue, CT 06089