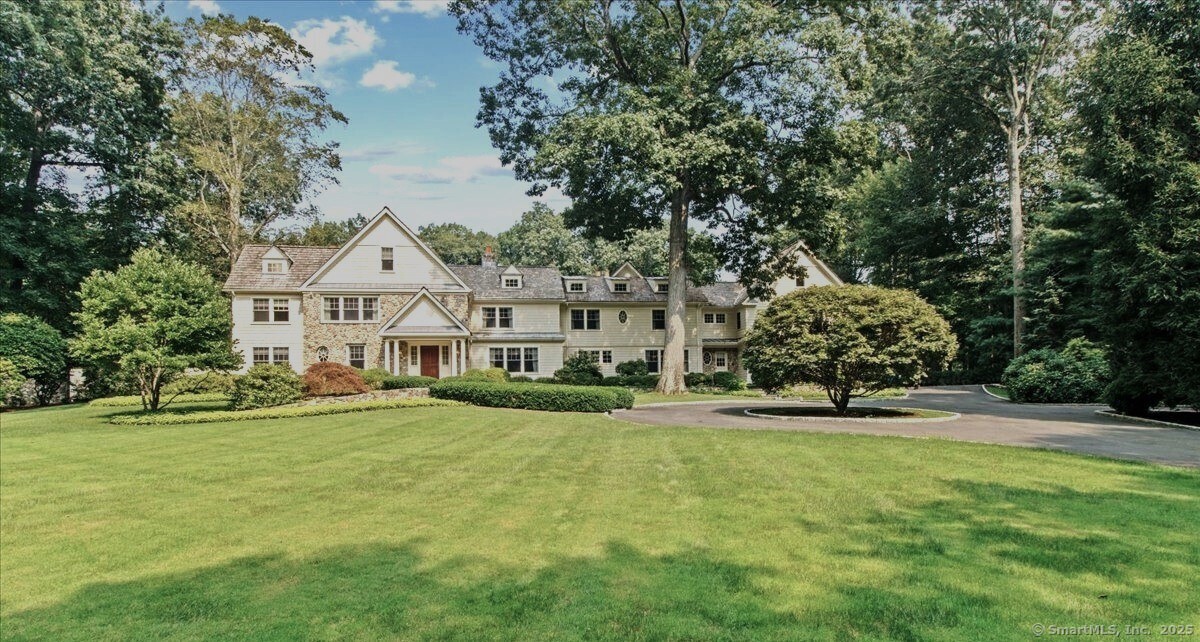
Bedrooms
Bathrooms
Sq Ft
Price
Darien Connecticut
Step into unparalleled living with this 10,000+ sq. ft. New England Colonial masterpiece, expertly crafted with attention to detail. A perfect blend of classic sophistication and modern livability, this stone and shingle residence is situated at the end of a private cul-de-sac, set on a sprawling 2-acre lot with mature trees and picturesque English gardens. Constructed in 2002, this home boasts an expansive layout with 7 bedrooms and 6 full baths/2 half baths. The primary bedroom suite is complete with a sitting area, a 14x35 exercise/dressing room, fireplace, and balcony. As you enter the home, you are welcomed by a stunning front-to-back foyer with French doors that open onto the patio and gardens. To the left, the formal living room with fireplace and French doors, exudes warmth and sophistication. The library features exquisite oak wood paneling, cabinetry, and coffered ceiling, providing an ideal retreat for reading. Adjacent to the living areas, the formal dining room is a perfect setting for dinner parties and family celebrations. At the heart of the home is the gourmet kitchen, with an open-concept layout that seamlessly blends functionality and style. State-of-the-art appliances, bespoke cabinetry, center island, butler's pantry/wet bar, and fieldstone fireplace complement the dining area. Enjoy effortless access to the family room, billiards room, and office with fireplace. The second floor features the primary bedroom wing and 6 generously sized bedrooms.
Listing Courtesy of Berkshire Hathaway NE Prop.
Our team consists of dedicated real estate professionals passionate about helping our clients achieve their goals. Every client receives personalized attention, expert guidance, and unparalleled service. Meet our team:

Broker/Owner
860-214-8008
Email
Broker/Owner
843-614-7222
Email
Associate Broker
860-383-5211
Email
Realtor®
860-919-7376
Email
Realtor®
860-538-7567
Email
Realtor®
860-222-4692
Email
Realtor®
860-539-5009
Email
Realtor®
860-681-7373
Email
Realtor®
860-249-1641
Email
Acres : 2.01
Appliances Included : Gas Cooktop, Oven/Range, Wall Oven, Microwave, Range Hood, Refrigerator, Subzero, Icemaker, Dishwasher, Disposal, Washer, Dryer
Association Fee Includes : Grounds Maintenance, Snow Removal, Road Maintenance, Taxes
Attic : Heated, Storage Space, Partially Finished, Walk-up
Basement : Crawl Space, Full, Unfinished, Sump Pump, Storage, Garage Access, Interior Access, Concrete Floor
Full Baths : 6
Half Baths : 2
Baths Total : 8
Beds Total : 7
City : Darien
Cooling : Central Air
County : Fairfield
Elementary School : Ox Ridge
Fireplaces : 5
Foundation : Concrete
Fuel Tank Location : In Basement
Garage Parking : Attached Garage, Paved, Off Street Parking, Driveway
Garage Slots : 3
Description : Lightly Wooded, Dry, Level Lot, On Cul-De-Sac, Professionally Landscaped
Middle School : Middlesex
Amenities : Golf Course, Health Club, Library, Medical Facilities, Park, Playground/Tot Lot, Private School(s), Public Rec Facilities
Neighborhood : N/A
Parcel : 102889
Total Parking Spaces : 10
Pool Description : Heated, Pool House, Tile, In Ground Pool
Postal Code : 06820
Roof : Wood Shingle
Additional Room Information : Breezeway, Exercise Room, Foyer, Laundry Room, Mud Room, Music Room, Sitting Room, Wine Cellar
Sewage System : Septic
SgFt Description : +/- 10, 000 sq ft additional 3rd floor rooms and enclosed screened porch
Total SqFt : 10000
Tax Year : July 2024-June 2025
Total Rooms : 16
Watersource : Public Water Connected
weeb : RPR, IDX Sites, Realtor.com
Phone
860-384-7624
Address
20 Hopmeadow St, Unit 821, Weatogue, CT 06089