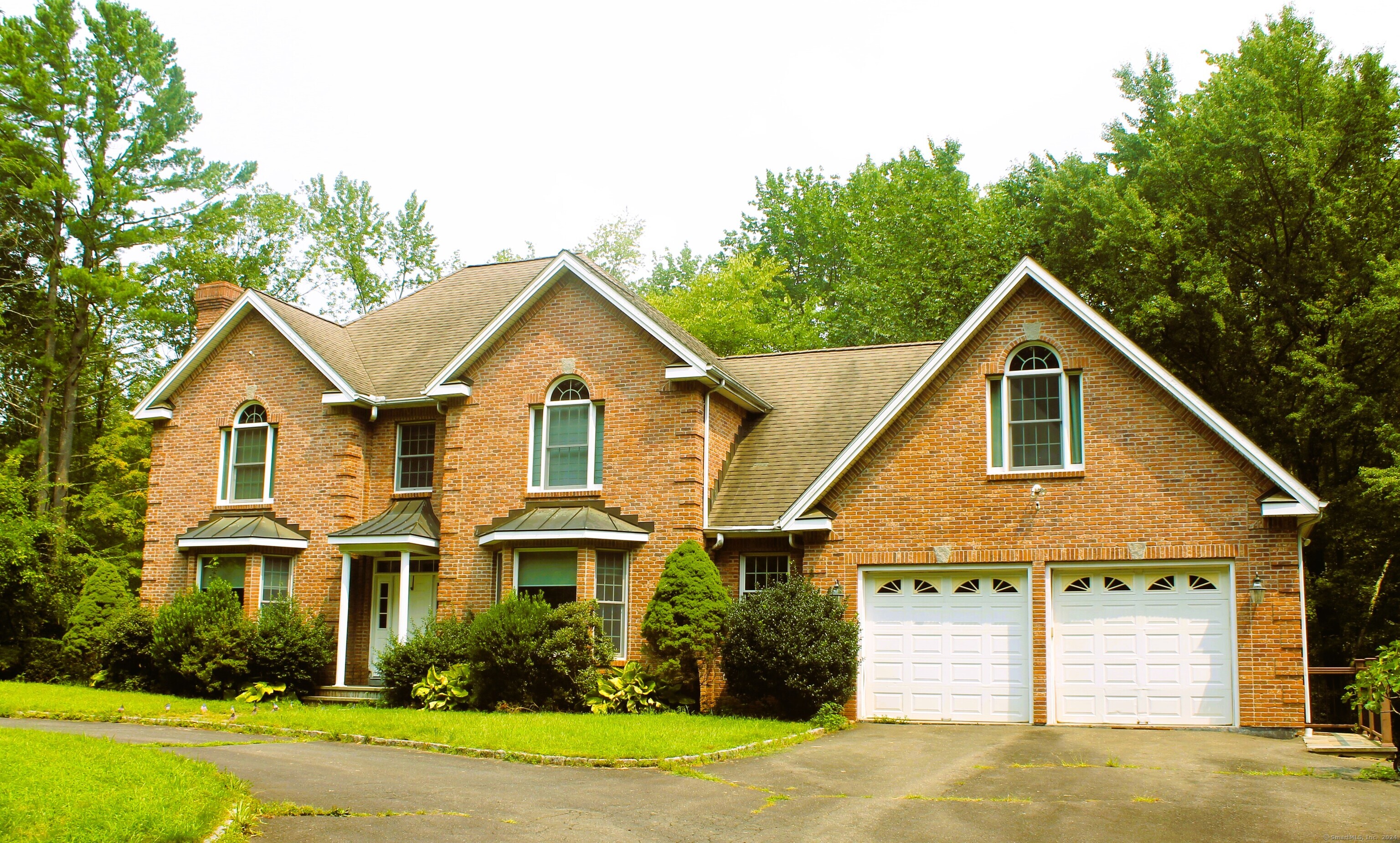
Bedrooms
Bathrooms
Sq Ft
Price
Southbury Connecticut
This spacious, custom built home sits on a 7+ acre fenced lot with over 800 feet of road frontage. The house features a grand foyer with hardwood flooring, a large, formal dining room & a generous sized formal living room and sitting room with custom built fireplaces and slider access to the large deck. The eat-in kitchen area provides an island in the center of the kitchen with additional seating as well as plenty of storage space and double ovens. The 1st floor also provides a full bath, laundry room and a breezeway that leads to the garage, a 2nd stairway access to the upper level and access to an enormous basement which has an office area, custom-built fireplace, tile flooring and provides the opportunity for an in-law apartment with a full kitchen, 5th bedroom, a full bath and sliders to the backyard. The 2nd floor has a master suite with a custom-built fireplace, a large walk-in closet and an attached full bath featuring tiled flooring, double sink, shower and jetted tub. It also has 2 other large-sized bedrooms with their own individual full bath. The 4th bedroom has an alternative option of a family room, game room or home gym. On the large back deck is where you can relax & entertain while overlooking your acreage of land while waiting for your personal pizza to finish cooking in the custom-built stone fireplace. The lower back level also has a 3rd large garage that will allow space for up to 2 vehicles. Don't miss the chance to make this your new home.
Listing Courtesy of Weichert REALTORS Briotti Group
Our team consists of dedicated real estate professionals passionate about helping our clients achieve their goals. Every client receives personalized attention, expert guidance, and unparalleled service. Meet our team:

Broker/Owner
860-214-8008
Email
Broker/Owner
843-614-7222
Email
Associate Broker
860-383-5211
Email
Realtor®
860-919-7376
Email
Realtor®
860-538-7567
Email
Realtor®
860-222-4692
Email
Realtor®
860-539-5009
Email
Realtor®
860-681-7373
Email
Realtor®
860-249-1641
Email
Acres : 7.12
Appliances Included : Cook Top, Wall Oven, Refrigerator, Dishwasher, Washer, Dryer
Attic : Storage Space, Pull-Down Stairs
Basement : Full, Heated, Storage, Fully Finished, Liveable Space, Full With Walk-Out
Full Baths : 5
Baths Total : 5
Beds Total : 4
City : Southbury
Cooling : Central Air
County : New Haven
Elementary School : Per Board of Ed
Fireplaces : 4
Foundation : Concrete
Fuel Tank Location : In Garage
Garage Parking : Attached Garage, Under House Garage
Garage Slots : 3
Description : Fence - Privacy, Some Wetlands, Lightly Wooded, Open Lot
Amenities : Golf Course, Park, Playground/Tot Lot, Public Pool, Shopping/Mall
Neighborhood : N/A
Parcel : 1331333
Postal Code : 06488
Roof : Asphalt Shingle
Sewage System : Septic
Total SqFt : 3184
Tax Year : July 2024-June 2025
Total Rooms : 12
Watersource : Private Well
weeb : RPR, IDX Sites, Realtor.com
Phone
860-384-7624
Address
20 Hopmeadow St, Unit 821, Weatogue, CT 06089