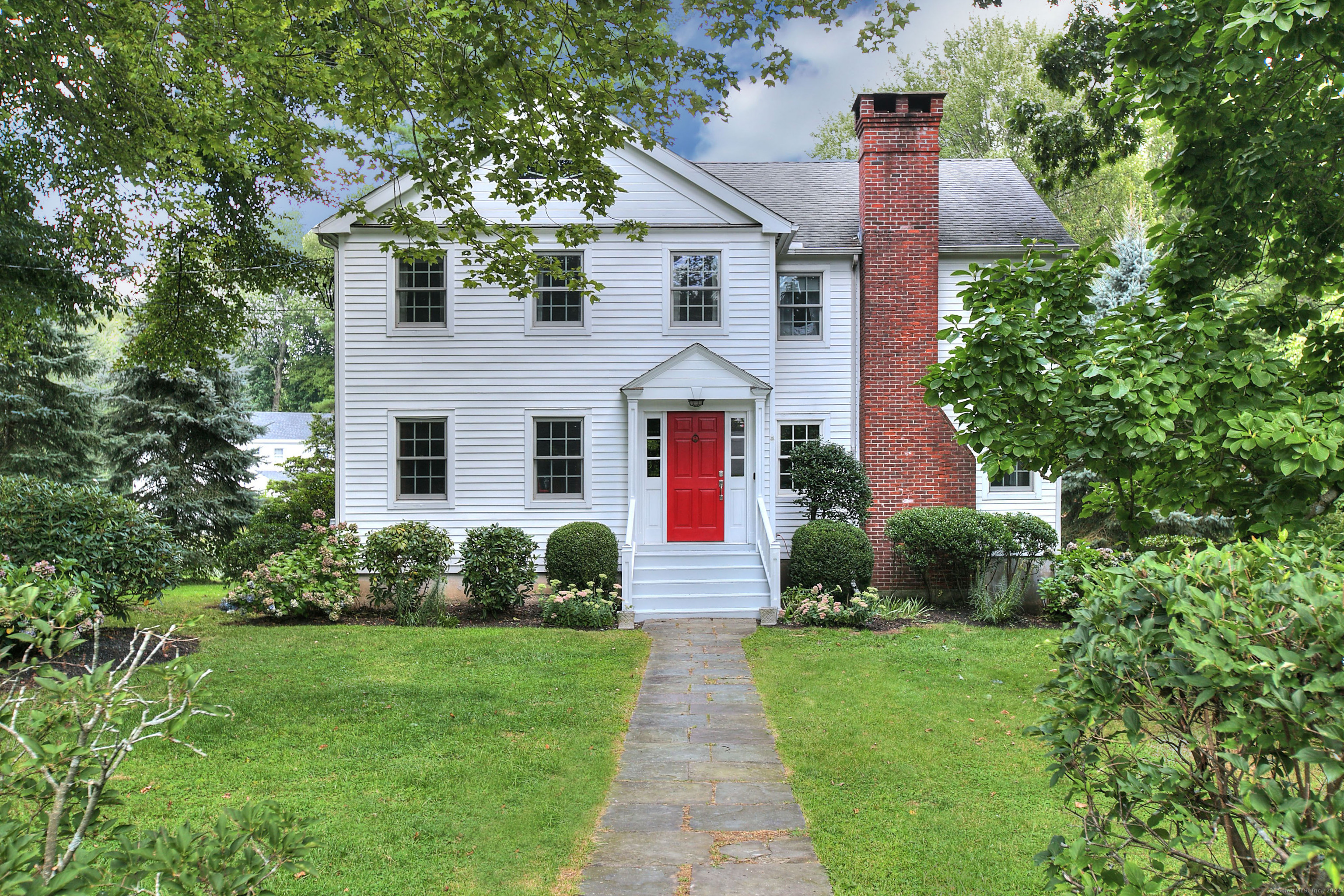
Bedrooms
Bathrooms
Sq Ft
Price
Easton Connecticut
Every once in a while, a property will hit the market and you will fall in love - that is the feeling you will have in this beautiful home in highly coveted Lower Easton, CT. Situated on a picturesque professionally manicured .40 acre lot. This Federal-style Colonial provides a thoughtful open concept floor plan ideal for today's busy lifestyle. Excellent space for entertaining and gatherings while also affording quiet areas to relax, work or play. An inviting stately entryway leads you to a spacious sun-filled Living Room with fireplace. Large chef's kitchen with stainless appliances and granite counters opens to a Family Room with sliders to fabulous deck overlooking the backyard - there's even a darling fire pit area in the front side yard. Terrific Office/Study currently used as a 'pub room' and Dining Room with pocket french doors and half bath with laundry complete the first floor. Once upstairs you will find a grand and sun-drenched Primary Suite with Private Bath, walk-in closet, great storage and dressing area. Two additional good-sized bedrooms and full bath finish off the second floor. This home's location is ideal for walks, bike rides, there's even a walking path to the middle school. Easton, CT is known for its award winning schools, open spaces and engaging community events. Conveniently located - close to trains, dining, shopping and highways. Come take advantage and experience everything in Easton, CT. It's waiting for you.
Listing Courtesy of Coldwell Banker Realty
Our team consists of dedicated real estate professionals passionate about helping our clients achieve their goals. Every client receives personalized attention, expert guidance, and unparalleled service. Meet our team:

Broker/Owner
860-214-8008
Email
Broker/Owner
843-614-7222
Email
Associate Broker
860-383-5211
Email
Realtor®
860-919-7376
Email
Realtor®
860-538-7567
Email
Realtor®
860-222-4692
Email
Realtor®
860-539-5009
Email
Realtor®
860-681-7373
Email
Realtor®
860-249-1641
Email
Acres : 0.39
Appliances Included : Electric Range, Microwave, Refrigerator, Dishwasher, Washer, Dryer
Attic : Storage Space, Floored, Pull-Down Stairs
Basement : Full, Storage
Full Baths : 2
Half Baths : 1
Baths Total : 3
Beds Total : 3
City : Easton
Cooling : Central Air
County : Fairfield
Elementary School : Samuel Staples
Fireplaces : 1
Foundation : Concrete
Fuel Tank Location : In Basement
Garage Parking : Attached Garage
Garage Slots : 2
Description : Level Lot, Professionally Landscaped
Middle School : Helen Keller
Neighborhood : Lower Easton
Parcel : 113683
Postal Code : 06612
Roof : Shingle
Additional Room Information : Foyer
Sewage System : Septic
Total SqFt : 2724
Tax Year : July 2024-June 2025
Total Rooms : 7
Watersource : Public Water Connected
weeb : RPR, IDX Sites, Realtor.com
Phone
860-384-7624
Address
20 Hopmeadow St, Unit 821, Weatogue, CT 06089