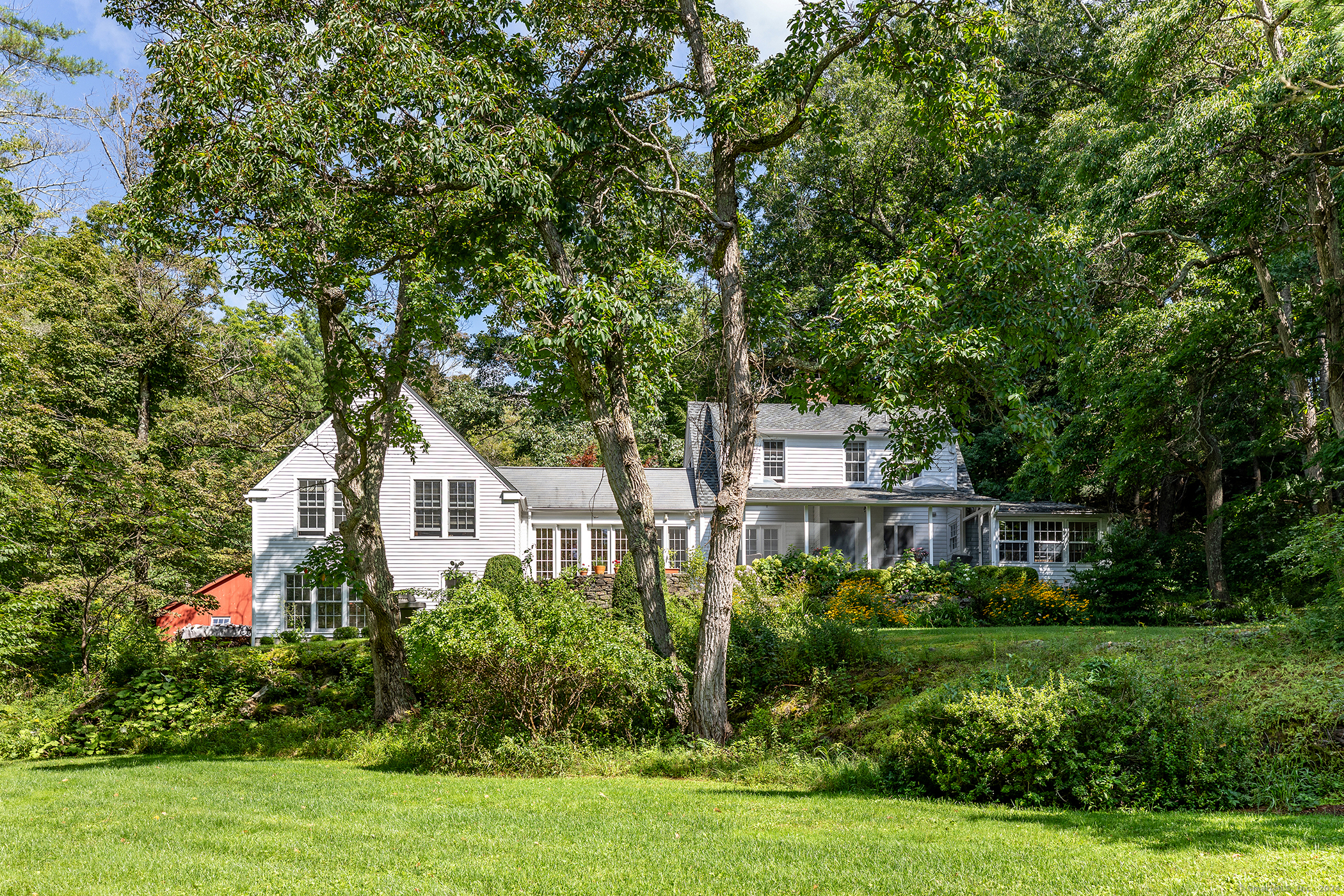
Bedrooms
Bathrooms
Sq Ft
Price
Salisbury Connecticut
$150,000 Price Adjustment! High Ledges is a lovely 8 room home at 39 Brinton Hill Road in Salisbury, CT. The 17.9 acre property features mature trees, stonewalls, perennial gardens, and heated pool. The original home was a modest cottage enlarged by the current owners and designed by noted architect Avrol White. Entering the house there are two wings. To the right of the entrance hall, up three steps find a sunny primary suite; a bedroom with walk in closet, ensuite bath and attached study/office creating a private wing. Walk down four steps and there isa very generous guest suite with sitting area and ensuite bathroom. The wing to the left of the entrance includes a generous sized family room, living room with fireplace and french doors leading to the screened porch; a cozy library with a spot for reading. The kitchen has stainless steel appliances with a gas stove and opens to an exceptionally aerie dining room that will comfortably seat a crowd. The second floor in this wing of the home boasts a cozy bedroom, bathroom, and office. There is a full basement that houses the washer dryer and freezer with plenty of storage space. High Ledges has Central Air supported by two mini splits and a generator. Close to the Berkshires & Hudson Valley NY, fine dining with farm to table cuisine and theatre. Hike the Appalachian Trail, cycle or walk the rail trail, ski Catamount and Mohawk, and enjoy our many lakes and rivers. Hospital, public & private schools, shopping are nearby
Listing Courtesy of William Pitt Sotheby's Int'l
Our team consists of dedicated real estate professionals passionate about helping our clients achieve their goals. Every client receives personalized attention, expert guidance, and unparalleled service. Meet our team:

Broker/Owner
860-214-8008
Email
Broker/Owner
843-614-7222
Email
Associate Broker
860-383-5211
Email
Realtor®
860-919-7376
Email
Realtor®
860-538-7567
Email
Realtor®
860-222-4692
Email
Realtor®
860-539-5009
Email
Realtor®
860-681-7373
Email
Realtor®
860-249-1641
Email
Acres : 17.9
Appliances Included : Gas Cooktop, Gas Range, Oven/Range, Microwave, Refrigerator, Dishwasher, Washer, Dryer
Attic : Storage Space, Floored, Pull-Down Stairs
Basement : Full, Sump Pump, Storage, Interior Access, Concrete Floor
Full Baths : 3
Half Baths : 1
Baths Total : 4
Beds Total : 3
City : Salisbury
Cooling : Ceiling Fans, Central Air, Split System, Zoned
County : Litchfield
Elementary School : Salisbury
Fireplaces : 1
Foundation : Concrete
Fuel Tank Location : In Basement
Garage Parking : Detached Garage, Driveway
Garage Slots : 2
Description : Treed, Level Lot, Cleared, Professionally Landscaped
Amenities : Golf Course, Lake, Library, Medical Facilities, Paddle Tennis, Park, Private School(s), Tennis Courts
Neighborhood : N/A
Parcel : 868754
Total Parking Spaces : 4
Pool Description : Heated, Vinyl, In Ground Pool
Postal Code : 06031
Roof : Asphalt Shingle
Sewage System : Septic
Total SqFt : 2856
Tax Year : July 2024-June 2025
Total Rooms : 8
Watersource : Private Well
weeb : RPR, IDX Sites, Realtor.com
Phone
860-384-7624
Address
20 Hopmeadow St, Unit 821, Weatogue, CT 06089