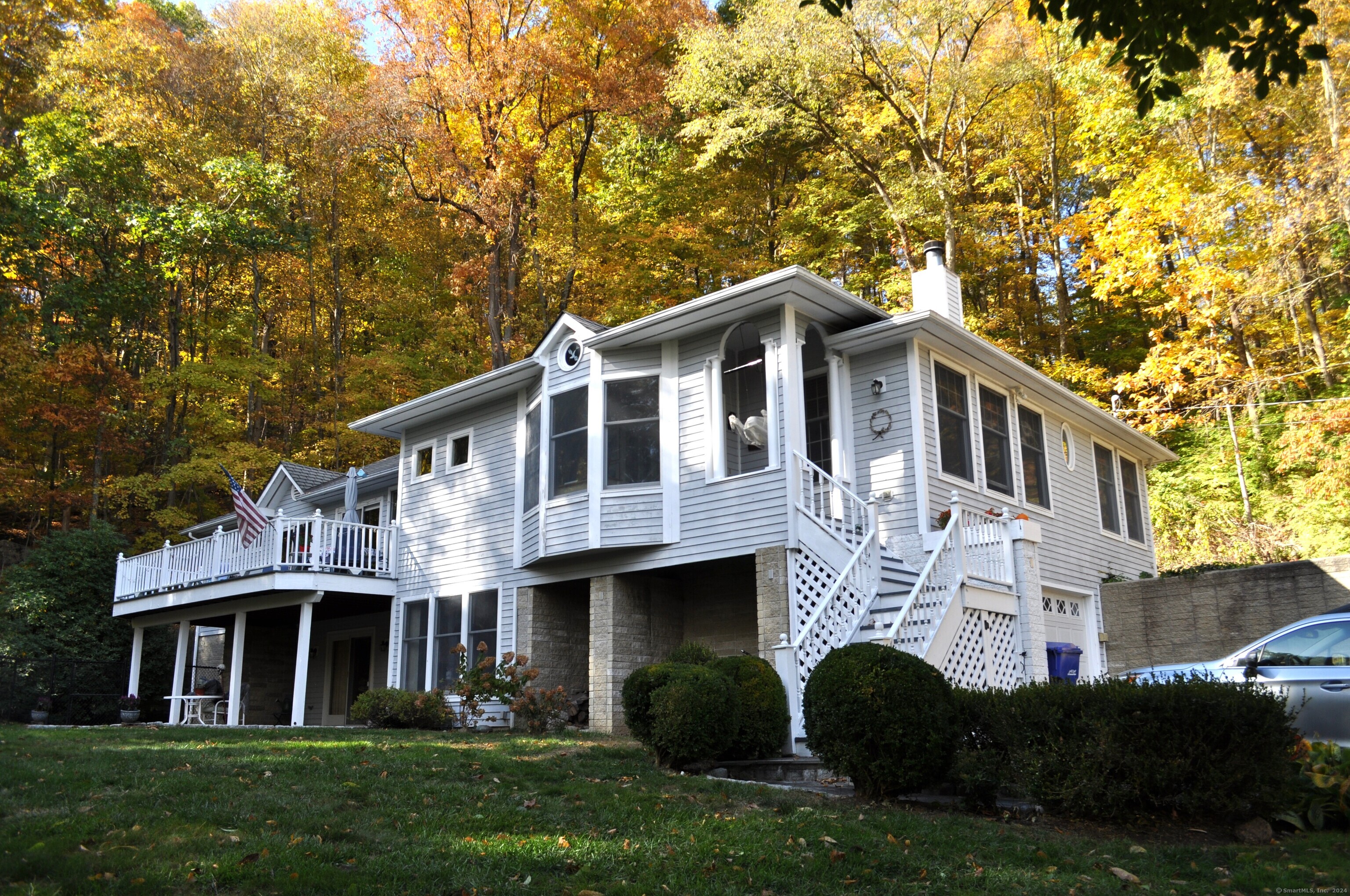
Bedrooms
Bathrooms
Sq Ft
Price
New Fairfield Connecticut
Come discover all the space this 3500 square foot home offers! Designed by award winning local architect Leigh Overland and nestled on 4.38 picturesque acres with the potential to subdivide into two lots. This home seamlessly blends elegance and functionality, making it perfect for both everyday living & grand entertaining. The main level features stunning hardwood floors, rounded walls & elegant pillars to create an inviting atmosphere. Pocket doors separate formal and non-formal areas offering versatility and privacy. Enjoy outdoor living with multiple decks & patios. Master suite retreat on main floor which features a sitting area, three closets & private deck access. The gourmet kitchen is complete with granite countertops, an island with a Jenn-Air electric grill, & a chef's 5 burner gas range which makes this kitchen a culinary dream. A 4 sided gas fireplace enhances the kitchen/great room area. Between the kitchen & dining room is a butler pantry complete with a wine chiller. The large dining room has tray ceilings & a wet bar perfect for hosting dinner parties. Cozy up to the wood-burning fireplace or step out onto the rear deck from the living room. The lower level has a more relaxed setting with 3 bedrooms, 2 baths & a family room with access to front & rear patios. Home is generator ready. Minutes to Ball Pond & a short ride to Candlewood Lake. Easy NYC commute! Enjoy the perfect setting for both relaxation and entertainment!
Listing Courtesy of RE/MAX Town & Country
Our team consists of dedicated real estate professionals passionate about helping our clients achieve their goals. Every client receives personalized attention, expert guidance, and unparalleled service. Meet our team:

Broker/Owner
860-214-8008
Email
Broker/Owner
843-614-7222
Email
Associate Broker
860-383-5211
Email
Realtor®
860-919-7376
Email
Realtor®
860-538-7567
Email
Realtor®
860-222-4692
Email
Realtor®
860-539-5009
Email
Realtor®
860-681-7373
Email
Realtor®
860-249-1641
Email
Acres : 4.38
Appliances Included : Oven/Range, Microwave, Refrigerator, Dishwasher, Washer, Electric Dryer
Attic : Storage Space, Floored, Pull-Down Stairs
Basement : Partial, Storage, Interior Access, Concrete Floor
Full Baths : 3
Half Baths : 1
Baths Total : 4
Beds Total : 4
City : New Fairfield
Cooling : Central Air
County : Fairfield
Elementary School : Meeting House Hill
Fireplaces : 2
Foundation : Block, Concrete
Fuel Tank Location : In Basement
Garage Parking : Under House Garage
Garage Slots : 2
Description : Lightly Wooded, Level Lot, Rolling
Middle School : New Fairfield
Amenities : Golf Course, Health Club, Lake, Library, Medical Facilities, Park, Playground/Tot Lot, Shopping/Mall
Neighborhood : N/A
Parcel : 220374
Postal Code : 06812
Roof : Asphalt Shingle
Additional Room Information : Foyer, Mud Room, Sitting Room
Sewage System : Septic
SgFt Description : Per the co on the property, the main level is 2271 sq ft and the LL is 1229 sq ft. Total 3500 sq ft.
Total SqFt : 3500
Tax Year : July 2024-June 2025
Total Rooms : 9
Watersource : Private Well
weeb : RPR, IDX Sites, Realtor.com
Phone
860-384-7624
Address
20 Hopmeadow St, Unit 821, Weatogue, CT 06089