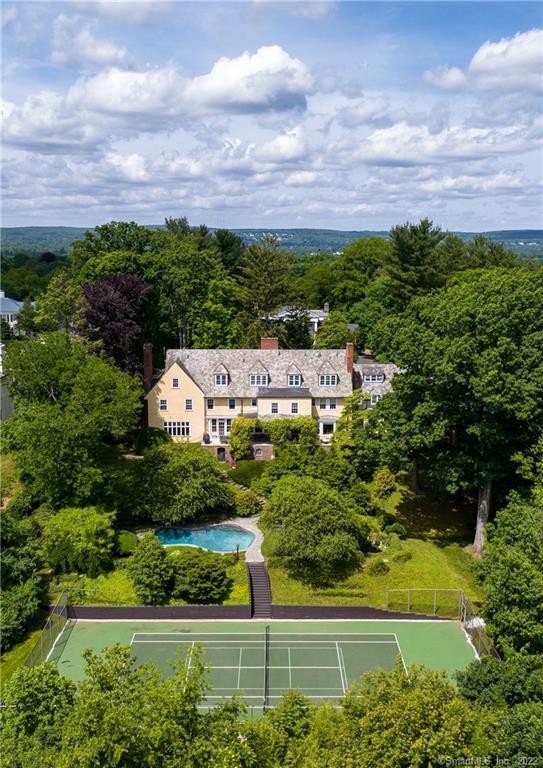
Bedrooms
Bathrooms
Sq Ft
Price
Hartford Connecticut
Welcome to 1160 Prospect Avenue. Rarely is a home of this quality brought to the open market. Panache and sophistication describe this one of a kind estate which has been totally transformed by a noted designer, who has created the perfect lifestyle for the discriminating buyer. Magnificently restored - this is one of the finest estates in Greater Hartford - complete with pool, tennis courts, manicured grounds and views of the Hartford skyline. With upgrades too numerous to mention-this home is a must see!
Listing Courtesy of Berkshire Hathaway NE Prop.
Our team consists of dedicated real estate professionals passionate about helping our clients achieve their goals. Every client receives personalized attention, expert guidance, and unparalleled service. Meet our team:

Broker/Owner
860-214-8008
Email
Broker/Owner
843-614-7222
Email
Associate Broker
860-383-5211
Email
Realtor®
860-919-7376
Email
Realtor®
860-538-7567
Email
Realtor®
860-222-4692
Email
Realtor®
860-539-5009
Email
Realtor®
860-681-7373
Email
Realtor®
860-249-1641
Email
Acres : 1.04
Appliances Included : Oven/Range, Microwave, Range Hood, Refrigerator, Icemaker, Dishwasher, Disposal, Compactor, Washer, Dryer
Basement : Full, Partially Finished, Full With Walk-Out
Full Baths : 7
Half Baths : 2
Baths Total : 9
Beds Total : 7
City : Hartford
Cooling : Central Air
County : Hartford
Elementary School : Per Board of Ed
Fireplaces : 5
Foundation : Concrete
Garage Parking : Attached Garage
Garage Slots : 2
Description : Professionally Landscaped
Amenities : Golf Course, Health Club, Medical Facilities, Park, Tennis Courts
Neighborhood : West End
Parcel : 599188
Pool Description : In Ground Pool
Postal Code : 06105
Roof : Slate
Additional Room Information : Foyer, Laundry Room, Solarium, Staff Quarters
Sewage System : Public Sewer Connected
Total SqFt : 8374
Tax Year : July 2024-June 2025
Total Rooms : 21
Watersource : Public Water Connected
weeb : RPR, IDX Sites, Realtor.com
Phone
860-384-7624
Address
20 Hopmeadow St, Unit 821, Weatogue, CT 06089