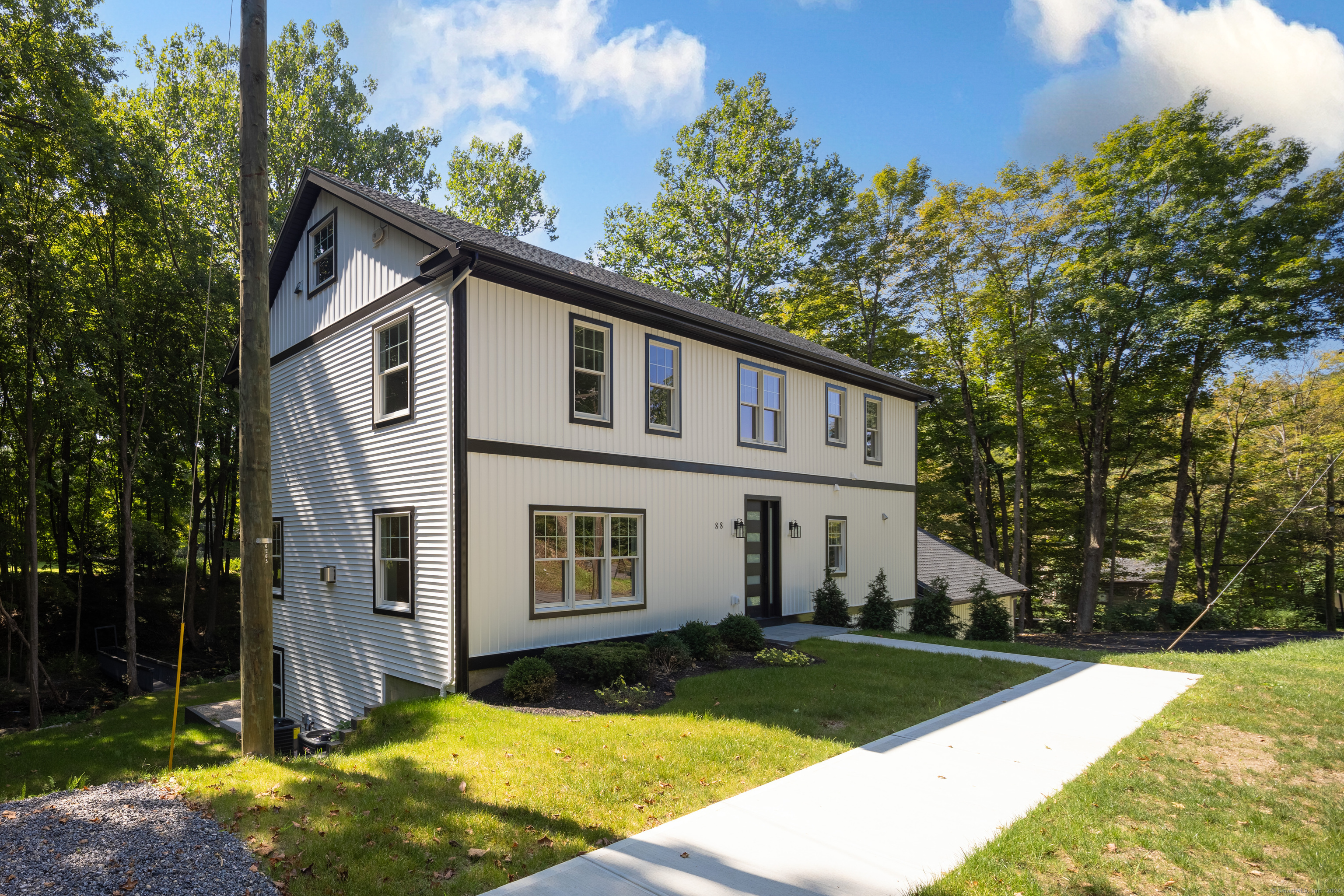
Bedrooms
Bathrooms
Sq Ft
Price
Bethel Connecticut
Welcome to this exquisite Modern Farmhouse Colonial, where timeless charm meets contemporary luxury. This stunning residence offers 4 spacious bedrooms, 2 full baths, 2 half baths, all wrapped in a cohesive blend of elegance and comfort. Gleaming hardwood floors flow seamlessly through the main and upper levels. The open-concept layout enhances the home's sense of space and light, with a striking eat-in kitchen that embodies modern sophistication. Featuring sleek European-style cabinets, a stunning polished waterfall quartz island, high-end stainless steel appliances, and elegant gold fixtures, this kitchen is as functional as it is beautiful. Entertaining is a breeze with the generous floor plan, highlighted by a dining room that opens through sliders to a massive composite deck. Enjoy serene views of the backyard and the gentle flow of a nearby brook. Inside, the living room impresses onyx gas fireplace, creating an inviting ambiance. The main level also includes a half bath and a dramatic staircase. On the upper level the primary bedroom hosts a trey ceiling with decorative lighting, a walk-in closet, luxurious bath, a deep soaking tub, and an oversized glass-enclosed shower. Three additional bedrooms on this level offer ample closet space an a second guest bath.The full, finished lower level is a versatile space,perfect for a variety of uses and includes a walkout to the patio and backyard. 2-car attached garage with a double paved driveway completes this exceptional home
Listing Courtesy of William Pitt Sotheby's Int'l
Our team consists of dedicated real estate professionals passionate about helping our clients achieve their goals. Every client receives personalized attention, expert guidance, and unparalleled service. Meet our team:

Broker/Owner
860-214-8008
Email
Broker/Owner
843-614-7222
Email
Associate Broker
860-383-5211
Email
Realtor®
860-919-7376
Email
Realtor®
860-538-7567
Email
Realtor®
860-222-4692
Email
Realtor®
860-539-5009
Email
Realtor®
860-681-7373
Email
Realtor®
860-249-1641
Email
Acres : 1.07
Appliances Included : Gas Range, Microwave, Refrigerator, Dishwasher
Attic : Storage Space, Pull-Down Stairs
Basement : Full, Heated, Fully Finished, Interior Access, Walk-out, Liveable Space, Full With Walk-Out
Full Baths : 2
Half Baths : 2
Baths Total : 4
Beds Total : 4
City : Bethel
Cooling : Central Air
County : Fairfield
Elementary School : Per Board of Ed
Fireplaces : 1
Flood Zone : 1
Foundation : Concrete
Fuel Tank Location : Above Ground
Garage Parking : Attached Garage
Garage Slots : 2
Description : Corner Lot, Lightly Wooded, Level Lot, Sloping Lot, Water View
Middle School : Bethel
Amenities : Health Club, Library, Medical Facilities, Park, Public Rec Facilities, Shopping/Mall
Neighborhood : Plumtrees
Parcel : 4315
Postal Code : 06801
Roof : Asphalt Shingle
Additional Room Information : Bonus Room, Foyer, Laundry Room
Sewage System : Septic
SgFt Description : As of floor plans per attached MLS- Total 3873 gross sq ft.
Total SqFt : 3872
Tax Year : July 2024-June 2025
Total Rooms : 9
Watersource : Private Well
weeb : RPR, IDX Sites, Realtor.com
Phone
860-384-7624
Address
20 Hopmeadow St, Unit 821, Weatogue, CT 06089