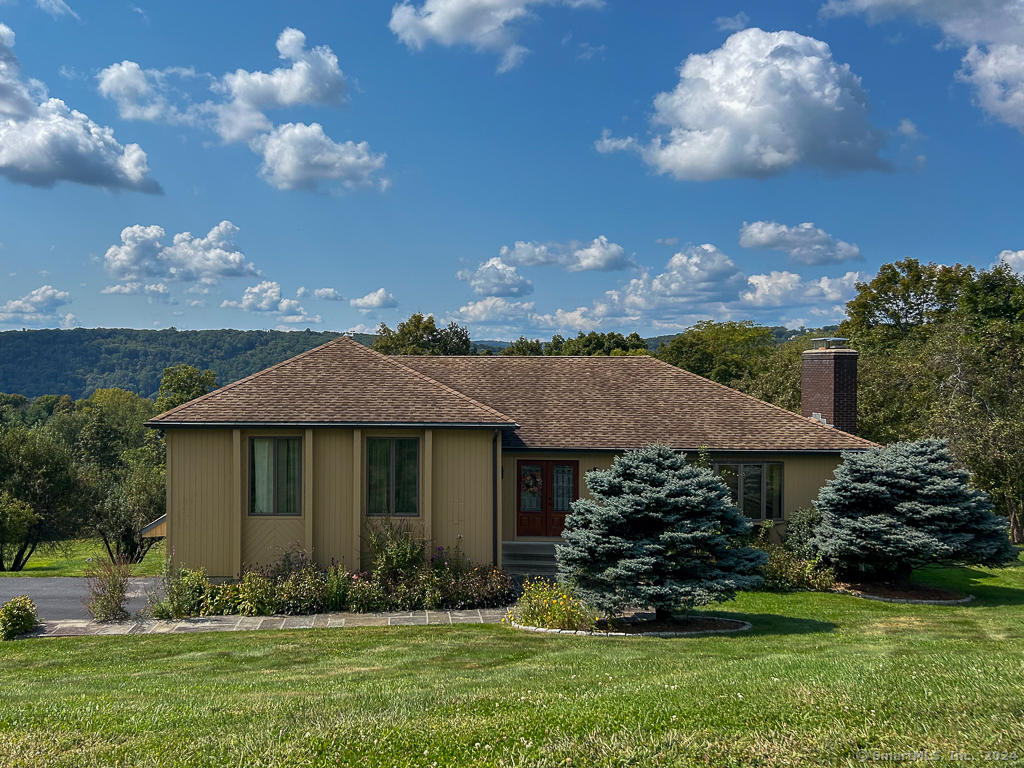
Bedrooms
Bathrooms
Sq Ft
Price
Brookfield Connecticut
**Stunning California Ranch Home with Expansive Western Views, Views, & views!** Welcome to your dream home in beautiful Ironworks Estates! This California ranch-style residence displays breathtaking western views from a spacious deck, perfect for enjoying sunsets and entertaining guests. The open floor plan seamlessly integrates the bright, airy living room, featuring a cozy wood-burning fireplace with a modern gas log insert. The large, fully equipped kitchen is a chef's delight, making hosting gatherings effortless. The main level includes a serene primary bedroom with direct deck access and a newly remodeled bath. Just a few steps up, you'll find two additional generous bedrooms and a versatile room ideal for a playroom, office, or hobby space. The full walk-out lower level is a standout feature, complete with a half bath, separate laundry room, family room, and a large recreation area. Three sets of sliders ensure this space is flooded with natural light. An unfinished basement area provides ample storage and houses the home's mechanical systems. Extra amenities include a garage with two electric vehicle charging station outlets (220v), and Invisible Fence pet containment system, catering to your modern lifestyle. Discover comfort, convenience, and stunning views in this exceptional home!
Listing Courtesy of Hegarty & Co Real Estate
Our team consists of dedicated real estate professionals passionate about helping our clients achieve their goals. Every client receives personalized attention, expert guidance, and unparalleled service. Meet our team:

Broker/Owner
860-214-8008
Email
Broker/Owner
843-614-7222
Email
Associate Broker
860-383-5211
Email
Realtor®
860-919-7376
Email
Realtor®
860-538-7567
Email
Realtor®
860-222-4692
Email
Realtor®
860-539-5009
Email
Realtor®
860-681-7373
Email
Realtor®
860-249-1641
Email
Acres : 0.92
Appliances Included : Electric Cooktop, Wall Oven, Microwave, Refrigerator, Dishwasher, Washer, Electric Dryer
Attic : Pull-Down Stairs
Basement : Full, Heated, Partially Finished, Walk-out, Liveable Space, Full With Walk-Out
Full Baths : 2
Half Baths : 1
Baths Total : 3
Beds Total : 3
City : Brookfield
Cooling : Central Air
County : Fairfield
Elementary School : Candlewood Lake Elementary
Fireplaces : 1
Foundation : Concrete
Fuel Tank Location : In Basement
Garage Parking : Under House Garage
Garage Slots : 2
Description : In Subdivision, Sloping Lot, Professionally Landscaped
Middle School : Whisconier
Amenities : Golf Course, Health Club, Lake, Library, Medical Facilities, Park, Playground/Tot Lot
Neighborhood : Ironworks Hill
Parcel : 56334
Postal Code : 06804
Roof : Asphalt Shingle
Additional Room Information : Bonus Room, Laundry Room
Sewage System : Septic
Total SqFt : 2951
Subdivison : Ironworks Estates
Tax Year : July 2024-June 2025
Total Rooms : 9
Watersource : Private Well
weeb : RPR, IDX Sites, Realtor.com
Phone
860-384-7624
Address
20 Hopmeadow St, Unit 821, Weatogue, CT 06089