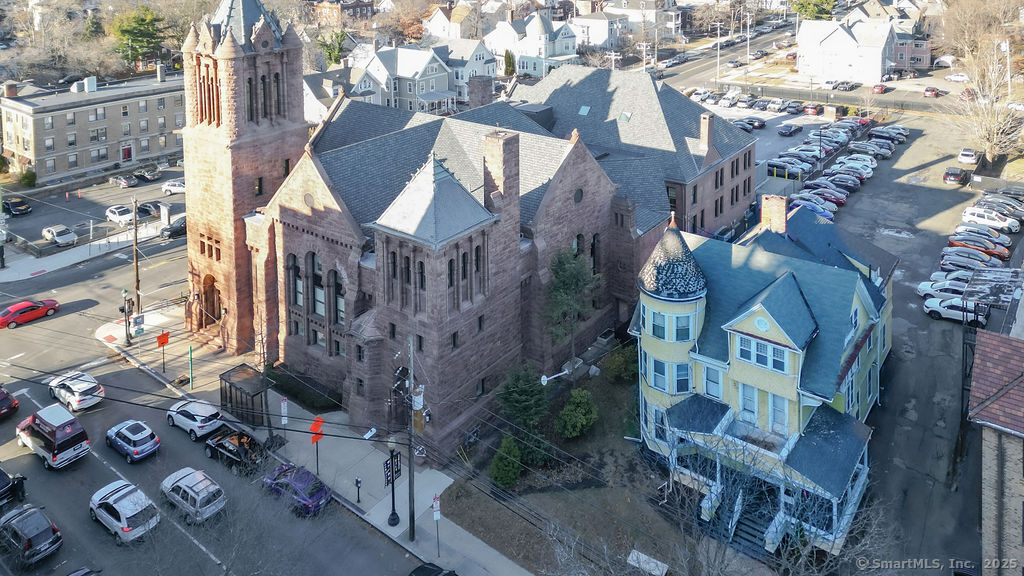
Bedrooms
Bathrooms
Sq Ft
Price
New Haven, Connecticut
Situated in the heart of the Yale Medical Community, and directly across from Saint Raphael's, this offering includes two parcels totaling .51 acres, both in an RO zone. The first is 1455 Chapel which is a 6,343 square foot medical office / residence sitting on .35 acres. The second is an additional .16 acre parking lot adjacent to 1455 Chapel on Sherman Avenue. The Sherman Lot has a 15 foot entrance off Sherman Avenue. 1455 Chapel has 71 feet of frontage on Chapel Street. Property is currently a mixed use offering with 2,016 sf of office space on the first floor complimented by 4,327 sf of residential space on the two floors above. Perfect opportunity for parking as both parcels currently boast a total of 52 parking spaces. Other uses might include a "walk-thru restaurant catering to the thousands of Yale Medical employees and millions of in and out patients seen by Saint Raphael's and Yale. Maybe a food truck park satisfy the impressive level of traffic looking to eat as well as park? Possibilities are endless given the foot and car traffic. Price, acreage and taxes all reflect both parcels. Please watch and listen to the video.
Listing Courtesy of Compass Connecticut, LLC
Our team consists of dedicated real estate professionals passionate about helping our clients achieve their goals. Every client receives personalized attention, expert guidance, and unparalleled service. Meet our team:

Broker/Owner
860-214-8008
Email
Broker/Owner
843-614-7222
Email
Associate Broker
860-383-5211
Email
Realtor®
860-919-7376
Email
Realtor®
860-538-7567
Email
Realtor®
860-222-4692
Email
Realtor®
860-539-5009
Email
Realtor®
860-681-7373
Email
Realtor®
860-249-1641
Email
Acres : 0.51
Appliances Included : Gas Cooktop, Oven/Range, Refrigerator, Dishwasher
Attic : Heated, Finished, Floored, Walk-up
Basement : Full, Heated, Fully Finished
Full Baths : 4
Half Baths : 1
Baths Total : 5
Beds Total : 5
City : New Haven
Cooling : Ductless, Split System
County : New Haven
Elementary School : Per Board of Ed
Fireplaces : 2
Foundation : Concrete
Garage Parking : None, Paved, Off Street Parking
Description : City Views, Level Lot, Professionally Landscaped
Middle School : Per Board of Ed
Amenities : Library, Medical Facilities, Park, Public Transportation, Shopping/Mall, Walk to Bus Lines
Neighborhood : N/A
Parcel : 1255551
Total Parking Spaces : 52
Postal Code : 06511
Roof : Asphalt Shingle
Additional Room Information : Foyer, Sitting Room
Sewage System : Public Sewer Connected
SgFt Description : First Floor Office. Second and Third Floors Residential.
Total SqFt : 6343
Tax Year : July 2025-June 2026
Total Rooms : 21
Watersource : Public Water Connected
weeb : RPR, IDX Sites, Realtor.com
Phone
860-384-7624
Address
20 Hopmeadow St, Unit 821, Weatogue, CT 06089