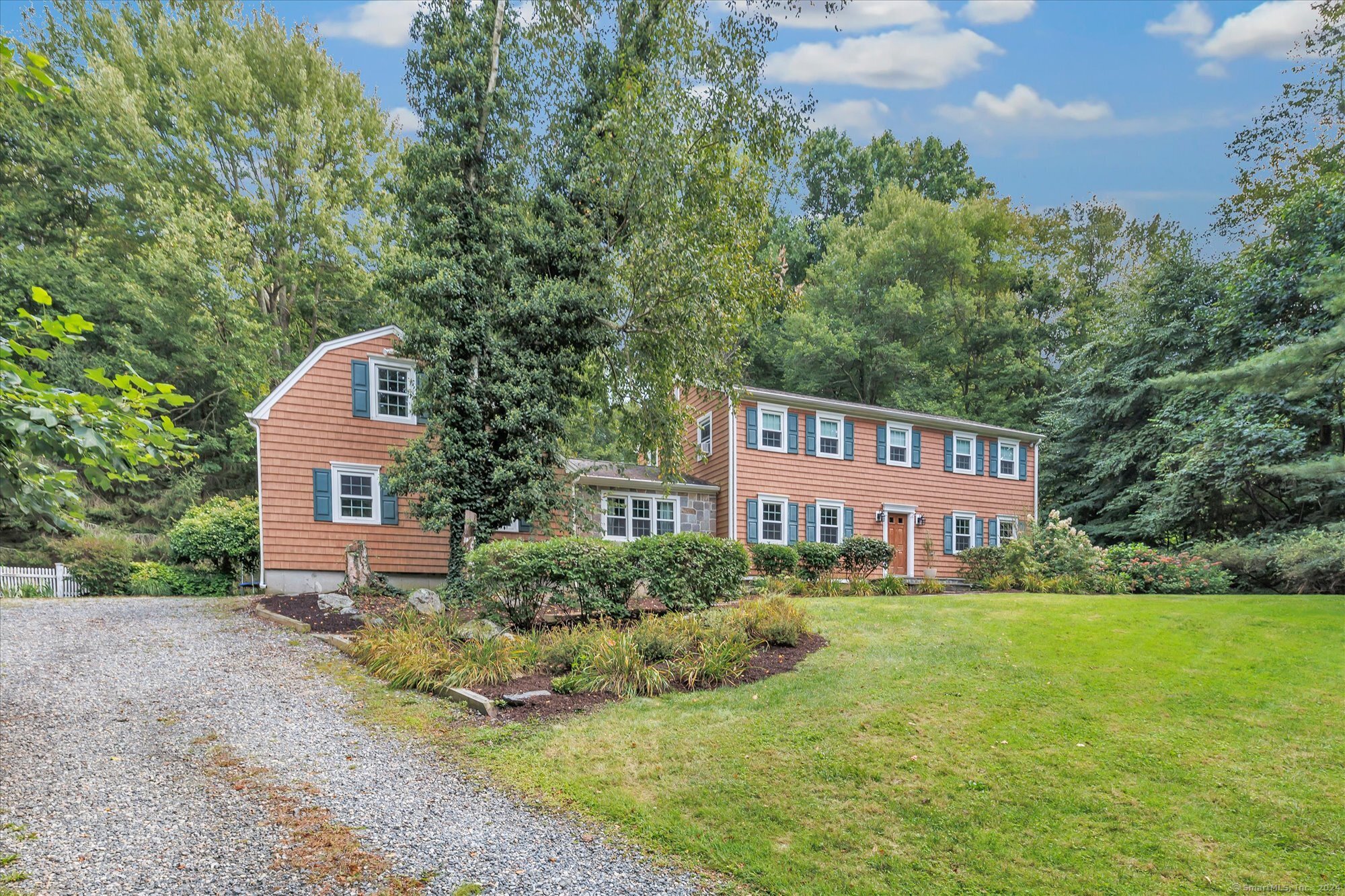
Bedrooms
Bathrooms
Sq Ft
Price
Monroe Connecticut
Picturesque colonial located near the end of the cul-de-sac. This unique home has been lovingly maintained inside and out. The landscaped grounds offer privacy and open spaces for quiet enjoyment or entertaining. Inside this spacious and sprawling house offers uniquely charming spaces for everyone in your family. The first floor features hardwood floors and high ceilings throughout. There is an intelligently planned foyer, a spacious den/family room, an eat-in kitchen, a formal dining room that's currently used as an office, and a lovely living room. The star of the show is undoubtedly the gorgeous great room that's surrounded by huge windows with scenic views and features an amazing vaulted ceiling. Up the main staircase you'll find yourself in a beautiful hall leading to 4 distinct and unique bedrooms, highlighted by the primary bedroom suite. Up a different staircase from the main level you'll find a 5th bedroom or rec-room that should be able to suite your individual needs. There is also a spacious garage with high ceilings and a very large basement to suit your storage needs. This home isn't expected to last long so make your appointment today!
Listing Courtesy of RE/MAX Right Choice
Our team consists of dedicated real estate professionals passionate about helping our clients achieve their goals. Every client receives personalized attention, expert guidance, and unparalleled service. Meet our team:

Broker/Owner
860-214-8008
Email
Broker/Owner
843-614-7222
Email
Associate Broker
860-383-5211
Email
Realtor®
860-919-7376
Email
Realtor®
860-538-7567
Email
Realtor®
860-222-4692
Email
Realtor®
860-539-5009
Email
Realtor®
860-681-7373
Email
Realtor®
860-249-1641
Email
Acres : 1.71
Appliances Included : Electric Cooktop, Wall Oven, Refrigerator, Dishwasher, Washer, Electric Dryer
Attic : Pull-Down Stairs
Basement : Full, Unfinished, Interior Access, Concrete Floor
Full Baths : 2
Half Baths : 1
Baths Total : 3
Beds Total : 5
City : Monroe
Cooling : Whole House Fan
County : Fairfield
Elementary School : Per Board of Ed
Fireplaces : 1
Foundation : Concrete
Fuel Tank Location : In Basement
Garage Parking : Attached Garage
Garage Slots : 2
Description : Secluded, Lightly Wooded
Amenities : Golf Course, Lake, Library, Medical Facilities, Park, Public Pool, Shopping/Mall, Tennis Courts
Neighborhood : N/A
Parcel : 178261
Postal Code : 06468
Roof : Asphalt Shingle
Sewage System : Septic
Total SqFt : 2856
Tax Year : July 2024-June 2025
Total Rooms : 10
Watersource : Private Well
weeb : RPR, IDX Sites, Realtor.com
Phone
860-384-7624
Address
20 Hopmeadow St, Unit 821, Weatogue, CT 06089