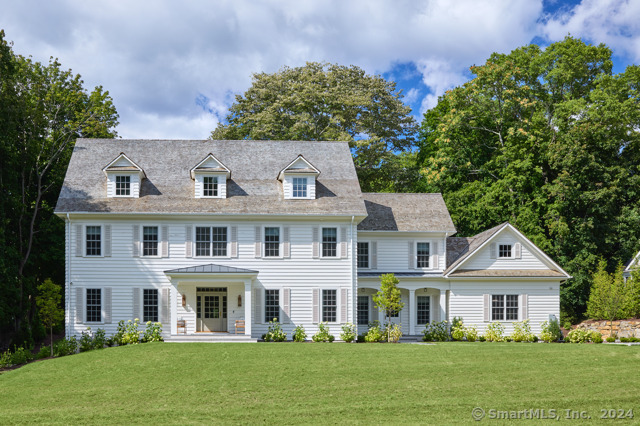
Bedrooms
Bathrooms
Sq Ft
Price
New Canaan Connecticut
To be masterfully built by Coastal Luxury Homes, 74 Pastures Lane will embody the the perfect culmination of classic design with a nod to a modern aesthetic. Inclusive of six bedrooms, all en suite, this home will boast three finished floors with an opportunity to finish the lower level based on the needs of your busy lifestyle. Indoor spaces will feature exceptional materials, meticulous attention to detail and 9'+ ceilings throughout. Outside broad stone terraces will overlook a sweeping back lawn. The location is second to none; located on an sought after east side cul de sac just minutes to the Village.
Listing Courtesy of Compass Connecticut, LLC
Our team consists of dedicated real estate professionals passionate about helping our clients achieve their goals. Every client receives personalized attention, expert guidance, and unparalleled service. Meet our team:

Broker/Owner
860-214-8008
Email
Broker/Owner
843-614-7222
Email
Associate Broker
860-383-5211
Email
Realtor®
860-919-7376
Email
Realtor®
860-538-7567
Email
Realtor®
860-222-4692
Email
Realtor®
860-539-5009
Email
Realtor®
860-681-7373
Email
Realtor®
860-249-1641
Email
Acres : 2.55
Appliances Included : Gas Range, Microwave, Range Hood, Refrigerator, Freezer, Dishwasher
Attic : Walk-up
Basement : Full
Full Baths : 6
Half Baths : 2
Baths Total : 8
Beds Total : 6
City : New Canaan
Cooling : Central Air
County : Fairfield
Elementary School : East
Fireplaces : 3
Foundation : Concrete
Fuel Tank Location : In Ground
Garage Parking : Attached Garage
Garage Slots : 3
Description : Level Lot, On Cul-De-Sac
Middle School : Saxe Middle
Amenities : Library, Park, Private School(s), Public Pool, Shopping/Mall
Neighborhood : Silvermine
Parcel : 999999999
Postal Code : 06840
Roof : Other
Additional Room Information : Bonus Room, Mud Room
Sewage System : Septic
SgFt Description : Proposed New Construction home to be built at 5, 200sf on the 1st & 2nd floors, 800sf on the 3rd fl.
Total SqFt : 6000
Tax Year : July 2024-June 2025
Total Rooms : 11
Watersource : Private Well
weeb : RPR, IDX Sites, Realtor.com
Phone
860-384-7624
Address
20 Hopmeadow St, Unit 821, Weatogue, CT 06089