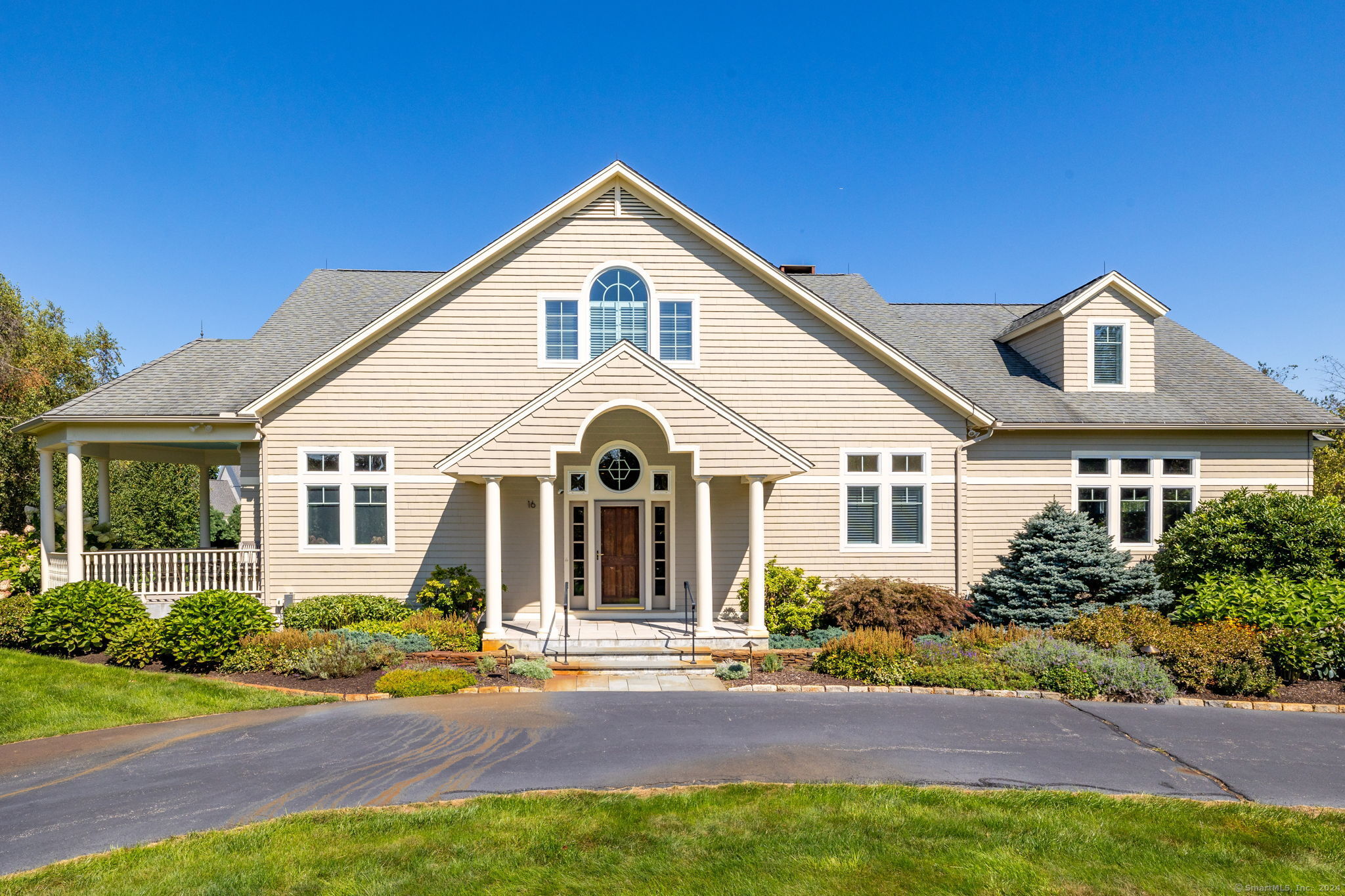
Bedrooms
Bathrooms
Sq Ft
Price
Litchfield Connecticut
Discover the epitome of elegance and modern comfort in this updated Contemporary Cape, nestled on a tranquil cul-de-sac minutes from the vibrant Litchfield Center. The heart of this exquisite home is the open floor plan that seamlessly integrates a chef's dream kitchen-complete with updated stainless steel appliances, granite countertops, pantry and a wet bar-into the living and dining spaces. Entertain in style in the spacious formal dining room or unwind by the warmth of the updated propane fireplace in the great room, both adorned with Plantation shutters and Hunter Douglas Silhouette shades. Luxury continues on the upper level, the grand primary bedroom suite awaits featuring an opulent updated bath and walk-in closet. Two additional ensuite guest bedrooms provides total comfort with beautifully remodeled bathrooms. A dedicated office space with a cozy fireplace provides the perfect setting for work or study. New luxury vinyl tile throughout the upper level provides a clean contemporary look.
Listing Courtesy of William Pitt Sotheby's Int'l
Our team consists of dedicated real estate professionals passionate about helping our clients achieve their goals. Every client receives personalized attention, expert guidance, and unparalleled service. Meet our team:

Broker/Owner
860-214-8008
Email
Broker/Owner
843-614-7222
Email
Associate Broker
860-383-5211
Email
Realtor®
860-919-7376
Email
Realtor®
860-538-7567
Email
Realtor®
860-222-4692
Email
Realtor®
860-539-5009
Email
Realtor®
860-681-7373
Email
Realtor®
860-249-1641
Email
Acres : 2.76
Appliances Included : Gas Cooktop, Wall Oven, Microwave, Range Hood, Refrigerator, Subzero, Icemaker, Dishwasher, Washer, Gas Dryer, Wine Chiller
Attic : Access Via Hatch
Basement : Full, Full With Hatchway
Full Baths : 3
Half Baths : 1
Baths Total : 4
Beds Total : 3
City : Litchfield
Cooling : Ceiling Fans, Central Air
County : Litchfield
Elementary School : Per Board of Ed
Fireplaces : 3
Foundation : Concrete
Fuel Tank Location : In Basement
Garage Parking : Attached Garage
Garage Slots : 3
Description : Fence - Partial, In Subdivision, Treed, Level Lot, On Cul-De-Sac, Professionally Landscaped
Middle School : Per Board of Ed
Neighborhood : N/A
Parcel : 2404177
Postal Code : 06759
Roof : Asphalt Shingle
Additional Room Information : Laundry Room
Sewage System : Septic
Total SqFt : 3845
Subdivison : Highmark
Tax Year : July 2024-June 2025
Total Rooms : 8
Watersource : Private Well
weeb : RPR, IDX Sites, Realtor.com
Phone
860-384-7624
Address
20 Hopmeadow St, Unit 821, Weatogue, CT 06089