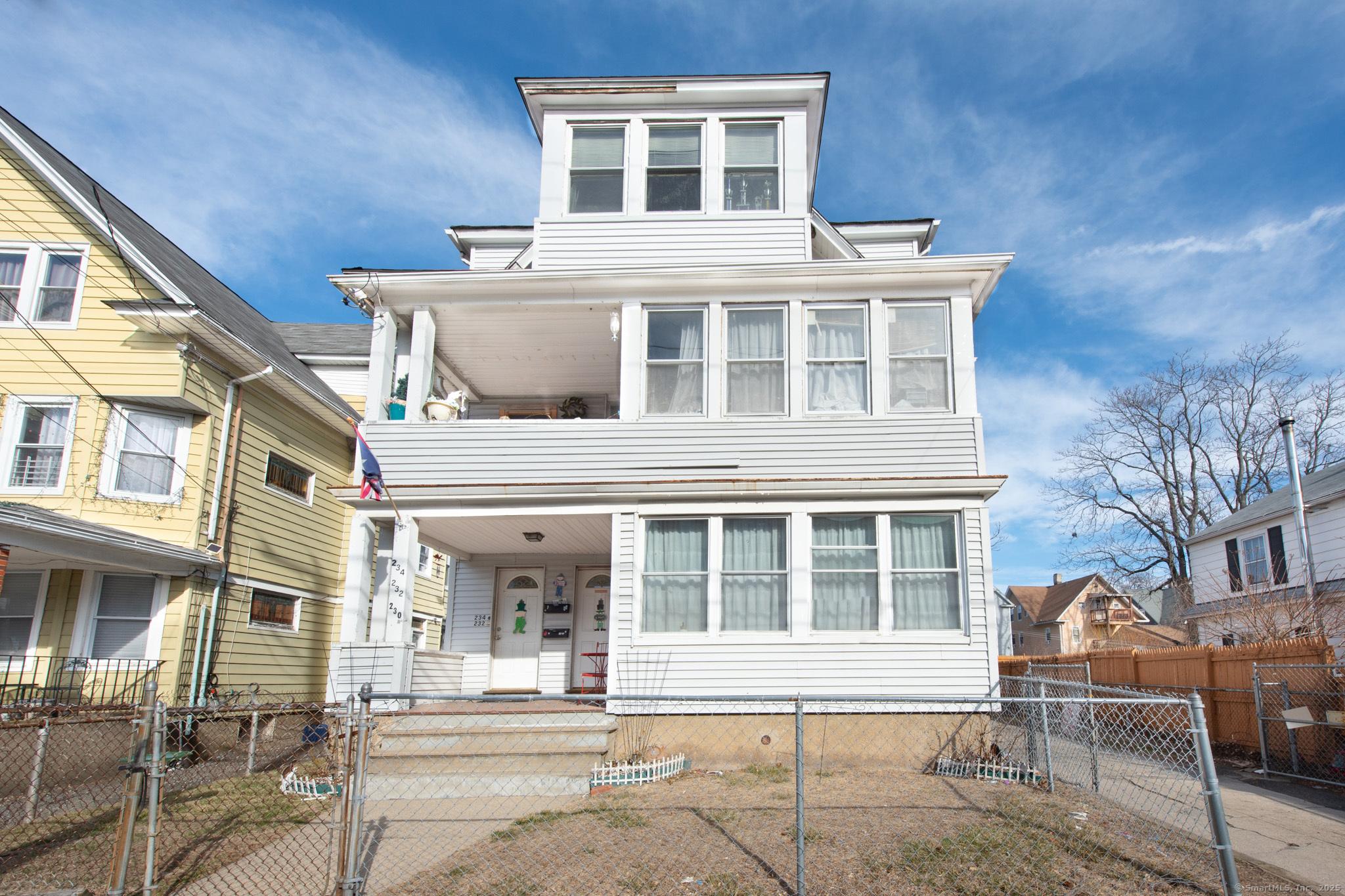
Total Rooms
Units
Sq Ft
Price
Bridgeport Connecticut
3 family Style home in the North End of Bridgeport. All the units have been occupied by the owner and his family since 1995. Structure features 18 rooms : 6 Bedrooms : 3 Bathroom : 5,411 total square feet with 3,625 square feet of living space, 1,208 square feet basement space & seats on a 6,195 square foot lot ( 0.14 ). The property features: 1st floor ( 1,104 square feet ) 6 Rooms : 2 Bedrooms : 1 Bathroom. Eat in Kitchen ( 156 square feet ) 12x13 : Living Room ( 221 square feet ) 17x13 : Primary bedroom ( 168 square feet ) 14x12 : Bedroom 2 ( 156 square feet ) 12x13 : Sun room ( 104 square feet ) 13x8. 2nd floor ( 1,104 square feet ) 6 Rooms : 2 Bedrooms : 1 Bathroom. Eat in Kitchen ( 156 square feet ) 12x13 : Living Room ( 221 square feet ) 17x13. : Primary bedroom (168 square feet ) 14x12 : Bedroom 2 ( 156 square feet ) 12x13 : Sun room ( 104 square feet ) 13x8. 3rd floor ( 973 square feet ) 6 Rooms : 2 Bedrooms : 1 Bathroom. Eat in Kitchen ( 156 square feet ) 12x13 : Living Room ( 221 square feet ) 17x13. : Primary bedroom (168 square feet ) 14x12 : Bedroom 2 ( 156 square feet ) 12x13 : Sun room ( 80 square feet ) 10x8. Basement features: 3 Storage rooms with laundry area. Area features: 0.45 miles to I-95 : 0.5 miles to all major shopping : 1.1 miles to St Vincent hospital : 1.1 miles to Beardsley Park : 2.3 miles to Merritt Parkway/Route 8 : 1.9 miles to Bridgeport train station : 2.7 miles to Seaside Park : 3.7 miles to Bridgeport hospital Yale New Haven.
Listing Courtesy of RE/MAX Right Choice
Our team consists of dedicated real estate professionals passionate about helping our clients achieve their goals. Every client receives personalized attention, expert guidance, and unparalleled service. Meet our team:

Broker/Owner
860-214-8008
Email
Broker/Owner
843-614-7222
Email
Associate Broker
860-383-5211
Email
Realtor®
860-919-7376
Email
Realtor®
860-538-7567
Email
Realtor®
860-222-4692
Email
Realtor®
860-539-5009
Email
Realtor®
860-681-7373
Email
Realtor®
860-249-1641
Email
Acres : 0.14
Attic : Access Via Hatch
Basement : Full, Unfinished
Full Baths : 3
Baths Total : 3
Beds Total : 6
City : Bridgeport
Cooling : None
County : Fairfield
Elementary School : Per Board of Ed
Foundation : Stone
Fuel Tank Location : In Basement
Garage Parking : None, Off Street Parking
Description : City Views, Level Lot
Middle School : Per Board of Ed
Amenities : Health Club, Library, Medical Facilities, Park, Public Transportation, Shopping/Mall, Walk to Bus Lines
Neighborhood : North End
Parcel : 22660
Total Parking Spaces : 9
Postal Code : 06606
Roof : Asphalt Shingle
Sewage System : Public Sewer Connected
Total SqFt : 3626
Tax Year : July 2024-June 2025
Total Rooms : 18
Watersource : Public Water Connected
weeb : RPR, IDX Sites, Realtor.com
Phone
860-384-7624
Address
20 Hopmeadow St, Unit 821, Weatogue, CT 06089