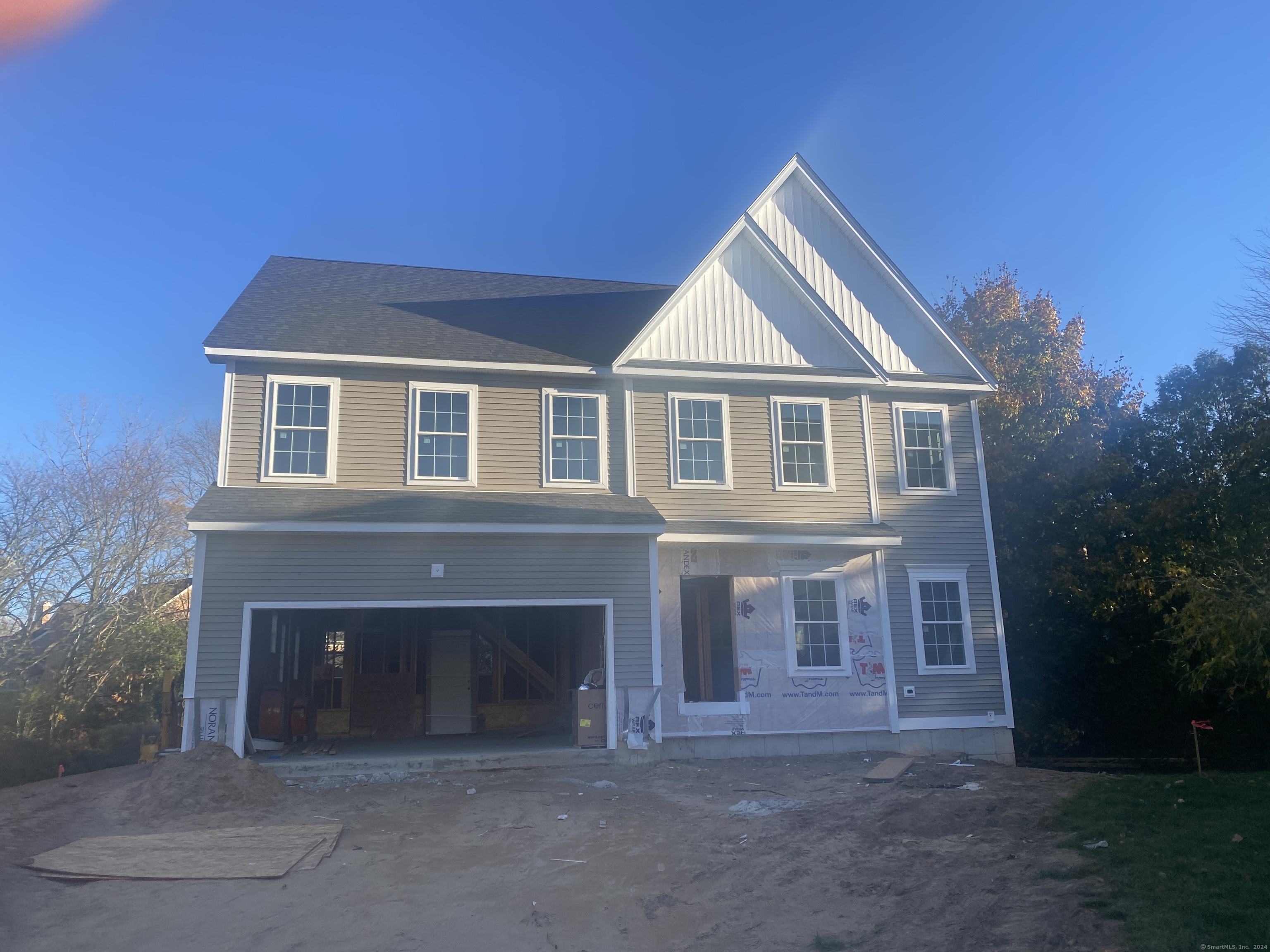
Bedrooms
Bathrooms
Sq Ft
Price
West Hartford Connecticut
The last home at Gledhill Estates is now available for sale. This 5 bedroom custom designed home has a wide open first floor layout. The gourmet kitchen sits at a diagonal and is flanked by the spacious dining room and fireplaced family room. The second floor primary bedroom has a tray ceiling and a hallway leads past two walk-in closets and a linen closet to the oversized primary bath with two vaniities, a 20 sq ft shower, a corner soaking tub and a private enclosure for the toilet. On the second floor there are 3 other bedrooms, each with their own walk-in closet. The third floor provides a very private escape with an oversized bedroom suite complete with a walk-in closet and a full bath. The homeowner can select interior and exterior finishes from builder's selections.
Listing Courtesy of T & M Real Estate of CT Inc
Our team consists of dedicated real estate professionals passionate about helping our clients achieve their goals. Every client receives personalized attention, expert guidance, and unparalleled service. Meet our team:

Broker/Owner
860-214-8008
Email
Broker/Owner
843-614-7222
Email
Associate Broker
860-383-5211
Email
Realtor®
860-919-7376
Email
Realtor®
860-538-7567
Email
Realtor®
860-222-4692
Email
Realtor®
860-539-5009
Email
Realtor®
860-681-7373
Email
Realtor®
860-249-1641
Email
Acres : 0.12
Appliances Included : Allowance
Association Amenities : Park
Association Fee Includes : Grounds Maintenance, Snow Removal, Property Management, Road Maintenance
Attic : Access Via Hatch
Basement : Full
Full Baths : 3
Half Baths : 1
Baths Total : 4
Beds Total : 5
City : West Hartford
Cooling : Central Air
County : Hartford
Elementary School : Norfeldt
Fireplaces : 1
Foundation : Concrete
Garage Parking : Attached Garage, Driveway
Garage Slots : 2
Description : Zero Lot Line, In Subdivision, Sloping Lot, On Cul-De-Sac, Cleared
Neighborhood : N/A
Parcel : 999999999
Total Parking Spaces : 2
Postal Code : 06117
Roof : Asphalt Shingle, Fiberglass Shingle
Additional Room Information : Foyer, Laundry Room, Mud Room
Sewage System : Public Sewer Connected
Total SqFt : 3171
Subdivison : Gledhill Estates
Tax Year : July 2024-June 2025
Total Rooms : 9
Watersource : Public Water Connected
weeb : RPR, IDX Sites, Realtor.com
Phone
860-384-7624
Address
20 Hopmeadow St, Unit 821, Weatogue, CT 06089