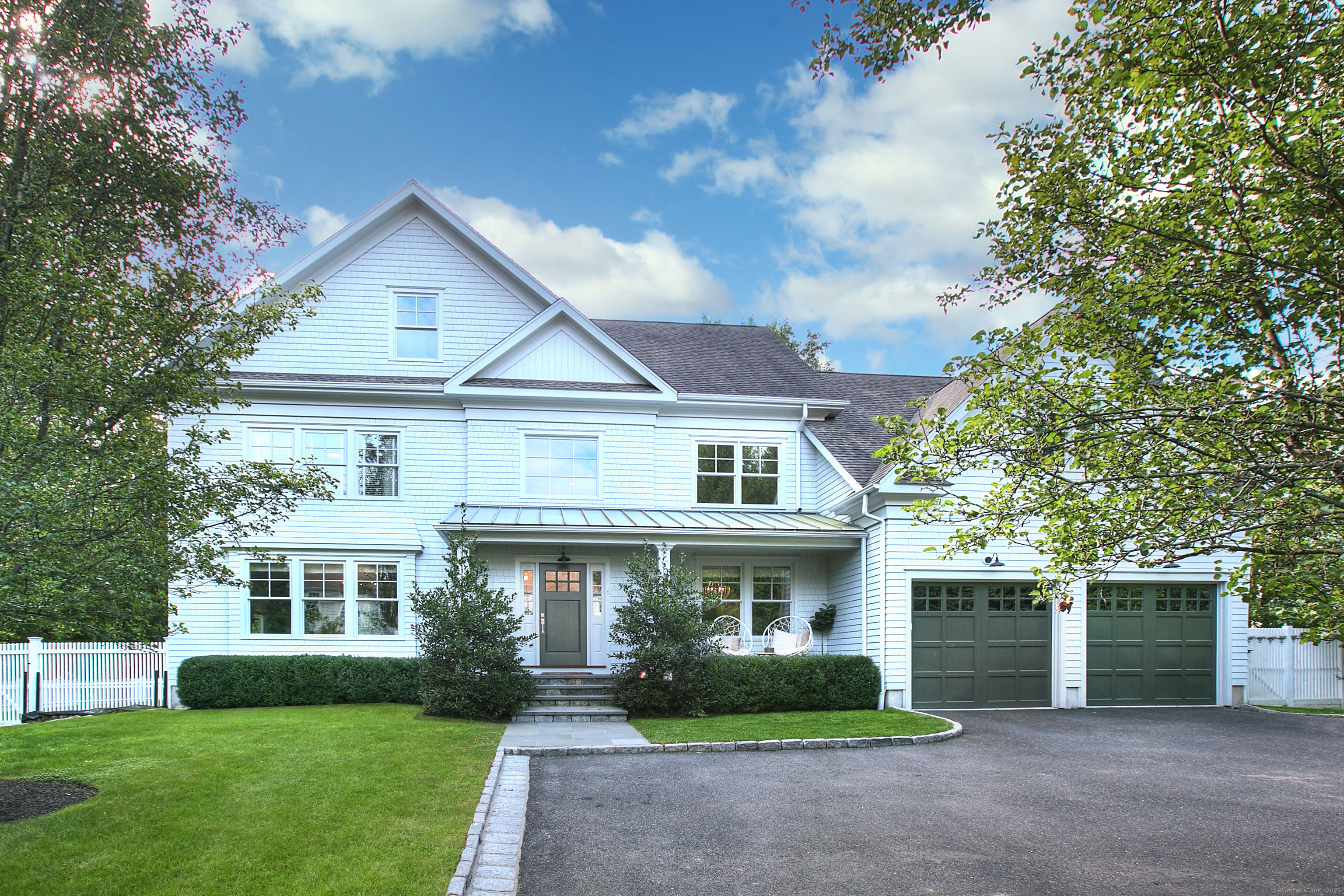
Bedrooms
Bathrooms
Sq Ft
Price
Westport Connecticut
This designer-quality 6 BR, 4.5-bath home in the heart of Westport has been fully refinished to blend luxury, comfort, and modern style. The double-height foyer leads to a sun-drenched formal living room, while the dramatic dining room impresses with a new wet bar featuring Carrara marble and custom cabinetry. The chef's kitchen showcases Carrara marble countertops, gourmet appliances, and a large island with seating, flowing into the breakfast area and family room with a wood-burning fireplace. A private first floor office provides a quiet workspace. Upstairs, the expansive primary suite includes a sitting area, four closets, and a spa-like bath. Four additional bedrooms provide generous space and the 2nd floor laundry room adds extra convenience. On the 3rd floor, a private bedroom, full bath, and spacious bonus room offer flexibility. The lower level features a home gym, additional bonus space, and room to build a media room, plus ample storage. Outside, the fenced backyard is an entertainer's dream, with a new gunite pool built in 2024 with an automatic cover, a bluestone patio for outdoor dining, and a fireplace for year-round enjoyment. Set on nearly an acre on a quiet cul-de-sac with upscale homes, and a short walk to downtown shopping, restaurants, and Winslow Park, this home is expertly maintained and move-in ready. Discover a true Westport gem.***FINAL OFFERS DUE MONDAY 4/24 @ 12PM**
Listing Courtesy of Coldwell Banker Realty
Our team consists of dedicated real estate professionals passionate about helping our clients achieve their goals. Every client receives personalized attention, expert guidance, and unparalleled service. Meet our team:

Broker/Owner
860-214-8008
Email
Broker/Owner
843-614-7222
Email
Associate Broker
860-383-5211
Email
Realtor®
860-919-7376
Email
Realtor®
860-538-7567
Email
Realtor®
860-222-4692
Email
Realtor®
860-539-5009
Email
Realtor®
860-681-7373
Email
Realtor®
860-249-1641
Email
Acres : 0.96
Appliances Included : Oven/Range, Microwave, Range Hood, Refrigerator, Freezer, Dishwasher, Washer, Dryer, Wine Chiller
Attic : Storage Space, Finished, Walk-up
Basement : Full, Heated, Storage, Cooled, Interior Access, Partially Finished
Full Baths : 4
Half Baths : 1
Baths Total : 5
Beds Total : 6
City : Westport
Cooling : Central Air, Zoned
County : Fairfield
Elementary School : Saugatuck
Fireplaces : 2
Foundation : Concrete
Garage Parking : Attached Garage
Garage Slots : 2
Description : Fence - Full, Some Wetlands, Treed, Level Lot
Middle School : Bedford
Amenities : Golf Course, Health Club, Library, Medical Facilities, Park, Playground/Tot Lot, Public Rec Facilities, Shopping/Mall
Neighborhood : In-Town
Parcel : 413439
Pool Description : Gunite, Heated, Salt Water, In Ground Pool
Postal Code : 06880
Roof : Asphalt Shingle
Additional Room Information : Exercise Room, Foyer, Laundry Room, Mud Room
Sewage System : Public Sewer Connected
Total SqFt : 5661
Tax Year : July 2024-June 2025
Total Rooms : 14
Watersource : Public Water Connected
weeb : RPR, IDX Sites, Realtor.com
Phone
860-384-7624
Address
20 Hopmeadow St, Unit 821, Weatogue, CT 06089