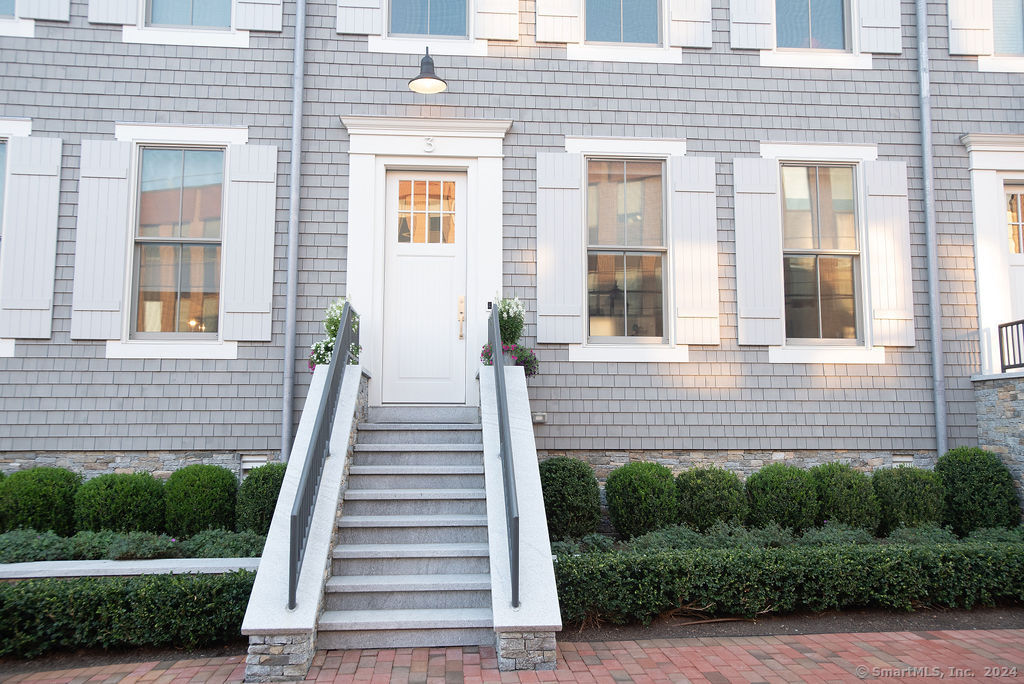
Bedrooms
Bathrooms
Sq Ft
Price
New Canaan Connecticut
Extraordinary luxury townhome featuring more than 3,000 square feet of modern design and sophistication with elevator service to each floor. The open floor plan has gorgeous wide plank white oak floors, living room with custom build-ins galore, fireplace with marble surround, designer chef's kitchen with custom milled cabinetry, waterfall leathered granite island and deluxe appliances. Upstairs the Primary Suite has a generous walk-in closet and spa bathroom with gorgeous artisan cut marble counters and heated floors. This floor also has a media/office room with built-ins and modern coffered ceiling. The third floor has two additional bedrooms with stunning ensuite bathroom finishes. The lower level has a gym, tons of storage and a rare two car attached garage. This Townhome also has access to the roof top terrace with outdoor kitchen, and grill. Enjoy the best of living in the heart of New Canaan steps to award winning restaurants, shops, brand new library and lovely green spaces.
Listing Courtesy of William Raveis Real Estate
Our team consists of dedicated real estate professionals passionate about helping our clients achieve their goals. Every client receives personalized attention, expert guidance, and unparalleled service. Meet our team:

Broker/Owner
860-214-8008
Email
Broker/Owner
843-614-7222
Email
Associate Broker
860-383-5211
Email
Realtor®
860-919-7376
Email
Realtor®
860-538-7567
Email
Realtor®
860-222-4692
Email
Realtor®
860-539-5009
Email
Realtor®
860-681-7373
Email
Realtor®
860-249-1641
Email
Appliances Included : Gas Range, Microwave, Range Hood, Refrigerator, Dishwasher, Washer, Dryer
Association Amenities : Guest Parking
Association Fee Includes : Trash Pickup, Property Management, Insurance
Attic : Access Via Hatch
Basement : Full, Storage, Fully Finished, Garage Access, Walk-out
Full Baths : 3
Half Baths : 1
Baths Total : 4
Beds Total : 3
City : New Canaan
Complex : Forest Street Condominiums
Cooling : Central Air
County : Fairfield
Elementary School : South
Fireplaces : 1
Garage Parking : Attached Garage
Garage Slots : 2
Description : N/A
Middle School : Saxe Middle
Amenities : Health Club, Library, Park, Public Pool, Public Transportation
Neighborhood : N/A
Parcel : 2770254
Pets : See LB for details.
Pets Allowed : Yes
Postal Code : 06840
Sewage System : Public Sewer Connected
Total SqFt : 3415
Tax Year : July 2024-June 2025
Total Rooms : 7
Watersource : Public Water Connected
weeb : RPR, IDX Sites, Realtor.com
Phone
860-384-7624
Address
20 Hopmeadow St, Unit 821, Weatogue, CT 06089