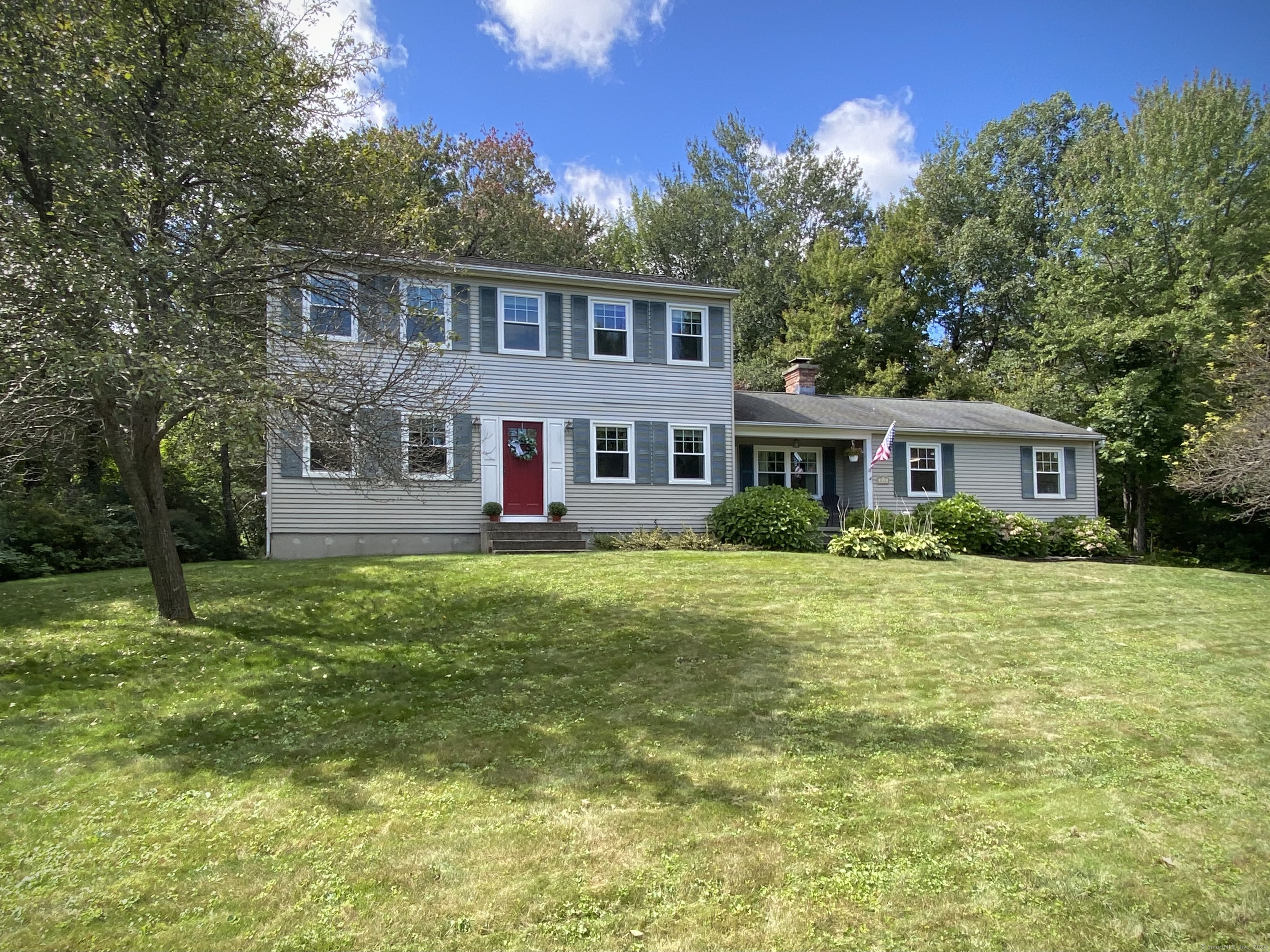
Bedrooms
Bathrooms
Sq Ft
Price
Torrington, Connecticut
Located in a lovely Eastside neighborhood this 4 bedroom 2 1/2 bath Colonial is move in ready! Spacious open floor plan, beautiful hardwood floors, tons of natural light, recessed lighting, and more! The family room offers a pellet stove, access to the sizable back deck overlooking a private backyard, and additional front entrance for guests. From the family room step into an open granite kitchen with stainless steel appliances and center island - adjacent to a well sized dining room/area. The large living room has additional space for a home office or extra play area -plenty of room for everyone! The main level also includes a half bath for added convenience. Upstairs you will find four bedrooms, two tastefully remodeled full bathrooms, and multiple closets for ample storage. Primary bedroom has its own full bathroom with shower. The lower level offers abundant storage, separate laundry area, and is partially finished - making it easy to add even more living space if desired. Thermopane windows (2022), natural gas heat/hot water (boiler 2021), plus a 2 car garage - Don't miss out on this opportunity to make this your home!
Listing Courtesy of Coldwell Banker Realty
Our team consists of dedicated real estate professionals passionate about helping our clients achieve their goals. Every client receives personalized attention, expert guidance, and unparalleled service. Meet our team:

Broker/Owner
860-214-8008
Email
Broker/Owner
843-614-7222
Email
Associate Broker
860-383-5211
Email
Realtor®
860-919-7376
Email
Realtor®
860-538-7567
Email
Realtor®
860-222-4692
Email
Realtor®
860-539-5009
Email
Realtor®
860-681-7373
Email
Realtor®
860-249-1641
Email
Acres : 0.36
Appliances Included : Gas Range, Oven/Range, Microwave, Refrigerator, Dishwasher, Disposal, Washer, Dryer
Attic : Storage Space, Access Via Hatch
Basement : Full
Full Baths : 2
Half Baths : 1
Baths Total : 3
Beds Total : 4
City : Torrington
Cooling : Ceiling Fans, Window Unit
County : Litchfield
Elementary School : Per Board of Ed
Fireplaces : 1
Foundation : Concrete
Garage Parking : Attached Garage
Garage Slots : 2
Description : Lightly Wooded
Amenities : Golf Course, Health Club, Medical Facilities, Park, Shopping/Mall
Neighborhood : N/A
Parcel : 887929
Postal Code : 06790
Roof : Asphalt Shingle
Sewage System : Public Sewer Connected
Sewage Usage Fee : 420
Total SqFt : 2514
Tax Year : July 2025-June 2026
Total Rooms : 9
Watersource : Public Water Connected
weeb : RPR, IDX Sites, Realtor.com
Phone
860-384-7624
Address
20 Hopmeadow St, Unit 821, Weatogue, CT 06089