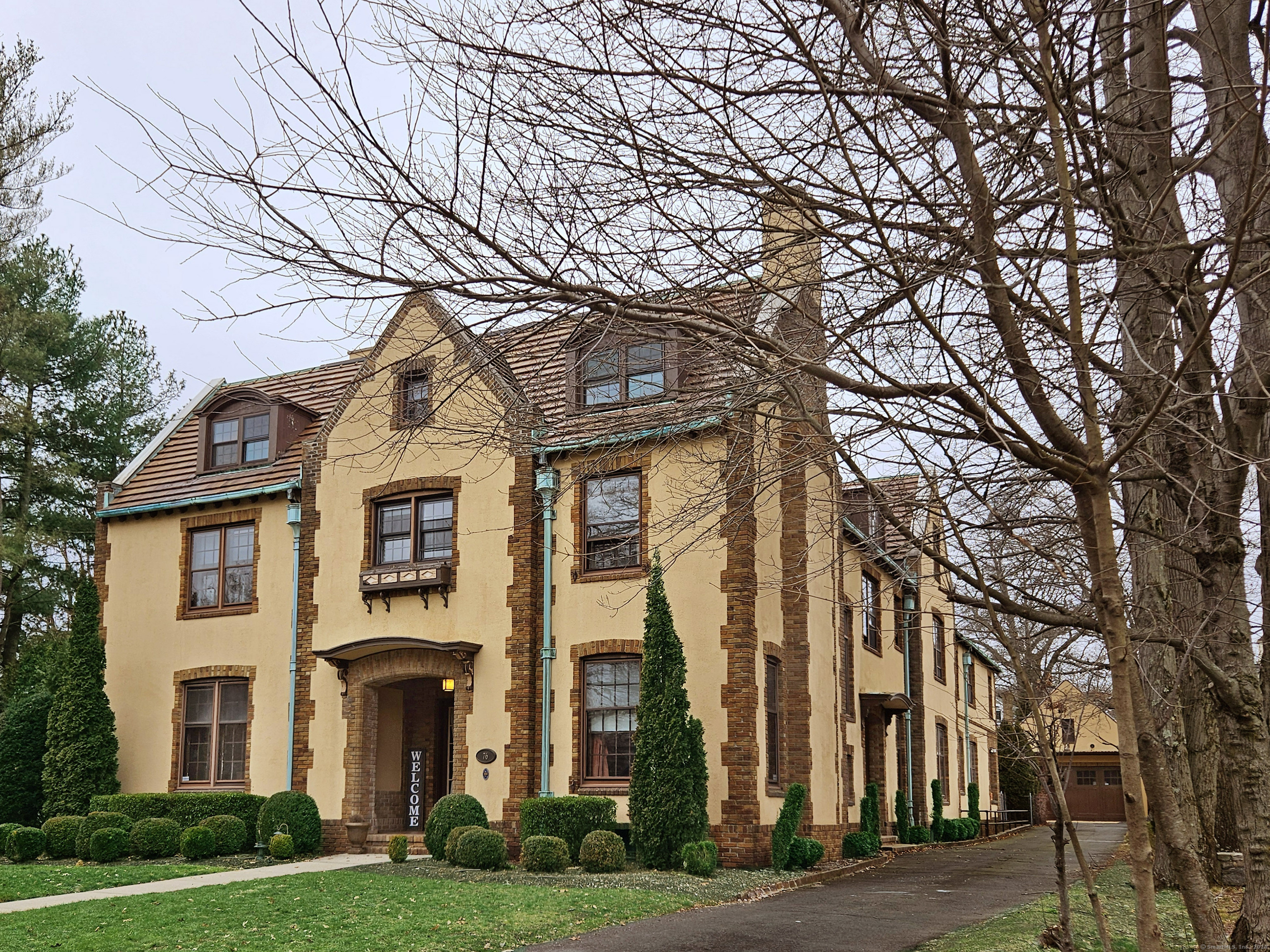
Bedrooms
Bathrooms
Sq Ft
Price
New Haven Connecticut
This stunning East Rock stucco & stone house was built for the Winchester Family in 1909 in Tudor Revival style. The recessed Entrance opens to expansive wood-paneled Foyer which leads to all formal rooms: on the right, the Reception / Sitting Room; on the left generous wood-paneled Living Room w/French doors to the patio, & hidden entrance to the front-facing Family Room, and the Formal Dining Room that connects to another patio through a set of French doors. The large, open eat-in Kitchen w/Pantry is located in the back of the house. There are 4 fireplaces, Den & Office, plus 2 half-bathrooms, & Laundry on this level. The formal staircase leads to the 2nd floor w/ 5 main bedrooms, 5 full bathrooms & 2 additional rooms that provide very comfortable living space w/ample privacy. Primary Bedroom has en-suite, large closet, & private terrace overlooking the gardens. The 3rd FL has 3-4 more bedrooms & full bathroom, large linen closet room, & is perfect for an in-law or private family/entertainment space. Gleaming hardwood floors throughout. Meticulously preserved original details including rare wood paneling, crown moldings, 9 unique fireplaces, pocket doors, leaded cupboards & windows. The property has large detached 4 car garage with a loft. Separate masonry garden shed/storage. One of the largest lots in East Rock. Beautifully landscaped 0.5 ac lot with patios & garden areas ideal for entertaining & play. On Yale Shuttle. Walk to East Rock park, cafes, galleries.
Listing Courtesy of Pearce Real Estate
Our team consists of dedicated real estate professionals passionate about helping our clients achieve their goals. Every client receives personalized attention, expert guidance, and unparalleled service. Meet our team:

Broker/Owner
860-214-8008
Email
Broker/Owner
843-614-7222
Email
Associate Broker
860-383-5211
Email
Realtor®
860-919-7376
Email
Realtor®
860-538-7567
Email
Realtor®
860-222-4692
Email
Realtor®
860-539-5009
Email
Realtor®
860-681-7373
Email
Realtor®
860-249-1641
Email
Acres : 0.51
Appliances Included : Gas Range, Oven/Range, Refrigerator, Dishwasher
Attic : Finished, Walk-up
Basement : Full, Unfinished
Full Baths : 6
Half Baths : 3
Baths Total : 9
Beds Total : 9
City : New Haven
Cooling : None
County : New Haven
Elementary School : Worthington Hooker
Fireplaces : 8
Foundation : Masonry, Stone
Fuel Tank Location : In Ground
Garage Parking : Detached Garage
Garage Slots : 4
Description : City Views, Level Lot, Professionally Landscaped
Middle School : Worthington Hooker
Amenities : Basketball Court, Lake, Paddle Tennis, Park, Private School(s), Public Pool, Public Transportation, Tennis Courts
Neighborhood : East Rock
Parcel : 1246969
Postal Code : 06511
Roof : Tile
Additional Room Information : Foyer, Gym, Mud Room, Solarium
Sewage System : Public Sewer Connected
Total SqFt : 8105
Tax Year : July 2024-June 2025
Total Rooms : 22
Watersource : Public Water Connected
weeb : RPR, IDX Sites, Realtor.com
Phone
860-384-7624
Address
20 Hopmeadow St, Unit 821, Weatogue, CT 06089