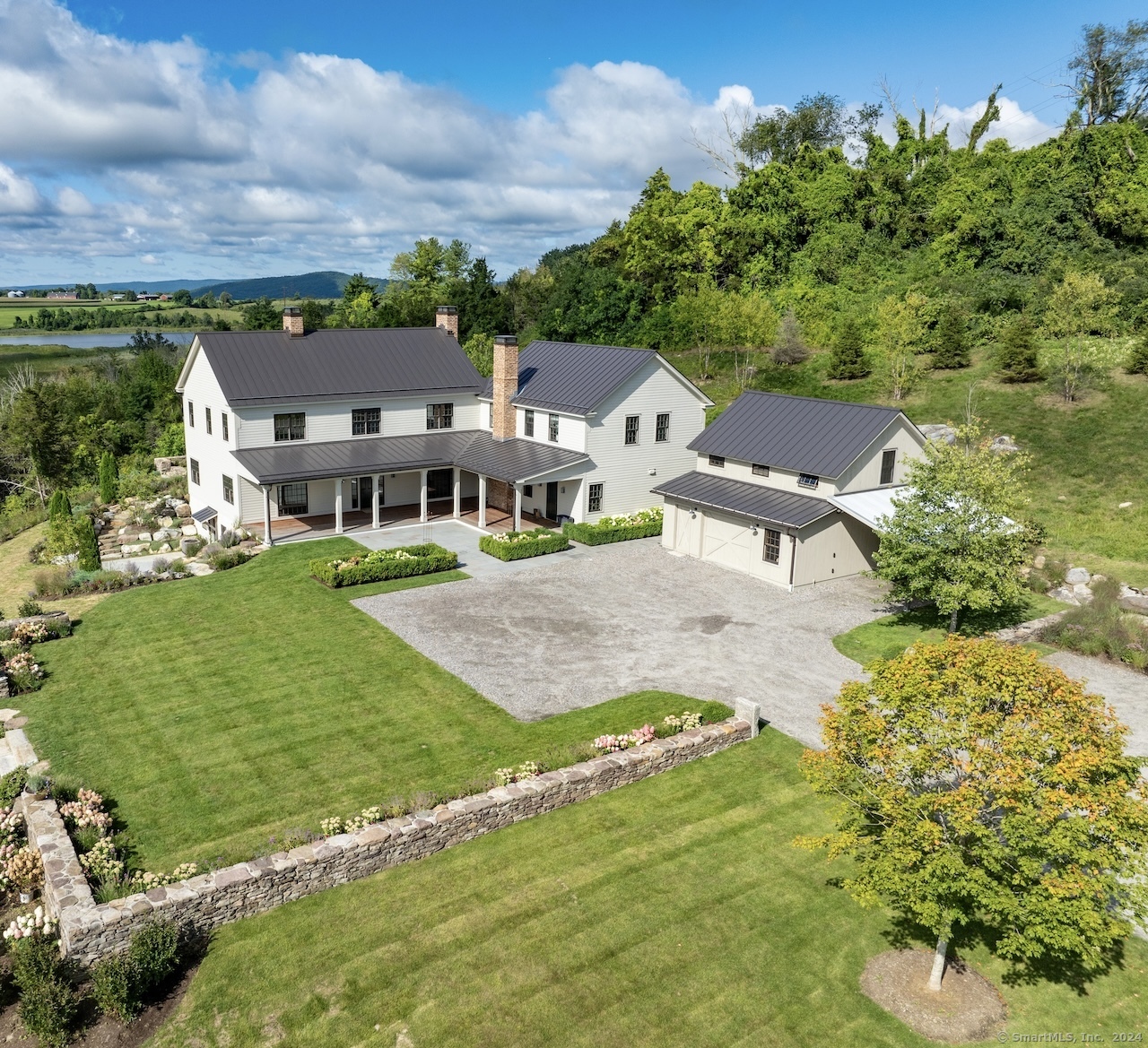
Bedrooms
Bathrooms
Sq Ft
Price
Salisbury Connecticut
Nestled along a serene, pastoral side road, a private, winding driveway leads to this newly constructed modern farmhouse, offering some of the finest views in Lakeville, CT. With sweeping 300-degree vistas to the North, South, and East, you can enjoy stunning sunrises and sunsets over picturesque farmland and distant mountains. This home's inviting L-shaped porch welcomes you into a light-filled entrance hall with direct access to a bluestone patio with expansive views, and then a living room, featuring oak floors, and a charming fireplace with an antique mantel. The dining room, adorned with a built-in breakfront with stone countertops, also opens onto the patio, while oak floors flow throughout. Connected to the dining area is a cozy den with a fireplace, leading seamlessly into the chef's kitchen. Designed for culinary enthusiasts, the kitchen boasts antique reclaimed brick floors, a large island, stone countertops, high-end appliances, and scenic views. The first floor is complete with a custom-built mudroom and a powder room. Upstairs, the primary bedroom suite captures more of those breathtaking views from three sides. It features an oversized walk-in closet/dressing room and a custom bathroom. Three additional bedrooms and two full baths complete the second level. A detached garage with radiant floor heating includes a second floor, primed for conversion into a studio or office.
Listing Courtesy of Elyse Harney Real Estate
Our team consists of dedicated real estate professionals passionate about helping our clients achieve their goals. Every client receives personalized attention, expert guidance, and unparalleled service. Meet our team:

Broker/Owner
860-214-8008
Email
Broker/Owner
843-614-7222
Email
Associate Broker
860-383-5211
Email
Realtor®
860-919-7376
Email
Realtor®
860-538-7567
Email
Realtor®
860-222-4692
Email
Realtor®
860-539-5009
Email
Realtor®
860-681-7373
Email
Realtor®
860-249-1641
Email
Acres : 42.49
Appliances Included : Gas Cooktop, Oven/Range, Refrigerator, Dishwasher, Washer, Dryer
Attic : Pull-Down Stairs
Basement : Full, Unfinished, Walk-out
Full Baths : 3
Half Baths : 1
Baths Total : 4
Beds Total : 4
City : Salisbury
Cooling : Central Air
County : Litchfield
Elementary School : Salisbury
Fireplaces : 3
Foundation : Concrete
Fuel Tank Location : Above Ground
Garage Parking : Detached Garage
Garage Slots : 1
Description : Some Wetlands, Farm Land, Professionally Landscaped, Rolling, Water View, Open Lot
Neighborhood : Lakeville
Parcel : 868458
Postal Code : 06039
Roof : Metal
Sewage System : Septic
SgFt Description : Partially finished basement - New assessment Sept. 2024
Total SqFt : 4548
Tax Year : July 2024-June 2025
Total Rooms : 9
Watersource : Private Well
weeb : RPR, IDX Sites, Realtor.com
Phone
860-384-7624
Address
20 Hopmeadow St, Unit 821, Weatogue, CT 06089