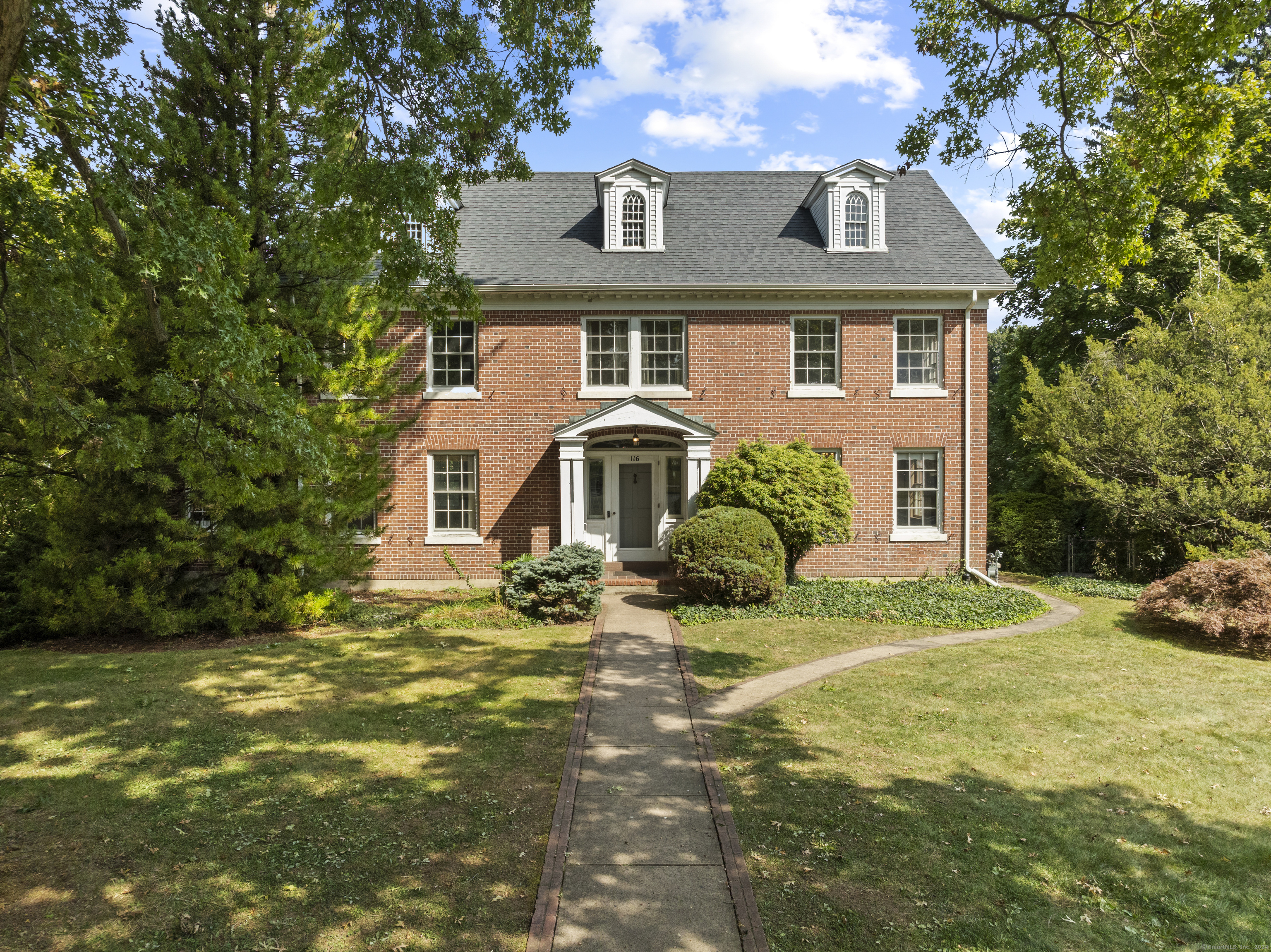
Bedrooms
Bathrooms
Sq Ft
Price
Middletown Connecticut
This Stately brick colonial located on a picturesque .46-acre corner lot with mature landscaping & inground pool has old world charm & character throughout! Unlimited lifestyle options in 3464+ SQ FT of living space: 5 bedrooms, 3.5 baths, 4 bonus rooms, an ample sun porch & 2-car garage. The stunning foyer greets you with soaring ceilings, a grand staircase & lead glass accents. The wood carved archway leads to a spacious formal living room with hardwood floors, crown molding, built in bookshelves & a wood burning fireplace. Double French doors open into a sunroom with wraparound windows. The foyer's other wood carved archway leads to the formal dining room - perfect for entertaining. The eat in kitchen features glass sliders that open to a large deck for grilling or enjoying the grounds. The bonus room by the kitchen & 1/2 bath could be a bedroom/office. The 2nd floor has 4 beds, 2 full baths & bonus room all with high ceilings, hardwood floors, large closets, crown molding & oversized windows. The finished attic is glorious with 2 rooms, walk-in cedar closet & full bath. The newly carpeted basement attaches to the garage & backyard, truly a gardener's dream: beautiful trees, stone walls, bluestone patios, frog pond & inground pool. Walk to Wesleyan, the trails of Wadsworth Park & a short drive to shopping & all the restaurants that downtown Middletown has to offer! Loved since 1982 by its current owners, this home awaits its next steward!
Listing Courtesy of Seabury Hill REALTORS
Our team consists of dedicated real estate professionals passionate about helping our clients achieve their goals. Every client receives personalized attention, expert guidance, and unparalleled service. Meet our team:

Broker/Owner
860-214-8008
Email
Broker/Owner
843-614-7222
Email
Associate Broker
860-383-5211
Email
Realtor®
860-919-7376
Email
Realtor®
860-538-7567
Email
Realtor®
860-222-4692
Email
Realtor®
860-539-5009
Email
Realtor®
860-681-7373
Email
Realtor®
860-249-1641
Email
Acres : 0.46
Appliances Included : Gas Range, Wall Oven, Range Hood, Refrigerator, Dishwasher, Disposal
Attic : Finished, Walk-up
Basement : Full, Heated, Garage Access, Partially Finished, Walk-out, Full With Walk-Out
Full Baths : 3
Half Baths : 1
Baths Total : 4
Beds Total : 5
City : Middletown
Cooling : None
County : Middlesex
Elementary School : Per Board of Ed
Fireplaces : 1
Foundation : Masonry, Stone
Fuel Tank Location : Above Ground
Garage Parking : Attached Garage, Under House Garage, Off Street Parking, Driveway
Garage Slots : 2
Description : Fence - Partial, Corner Lot, Lightly Wooded, Level Lot
Amenities : Medical Facilities, Public Transportation, Shopping/Mall
Neighborhood : N/A
Parcel : 1003649
Total Parking Spaces : 4
Pool Description : In Ground Pool
Postal Code : 06457
Roof : Asphalt Shingle
Additional Room Information : Bonus Room
Sewage System : Public Sewer Connected
Total SqFt : 4264
Tax Year : July 2024-June 2025
Total Rooms : 13
Watersource : Public Water Connected
weeb : RPR, IDX Sites, Realtor.com
Phone
860-384-7624
Address
20 Hopmeadow St, Unit 821, Weatogue, CT 06089