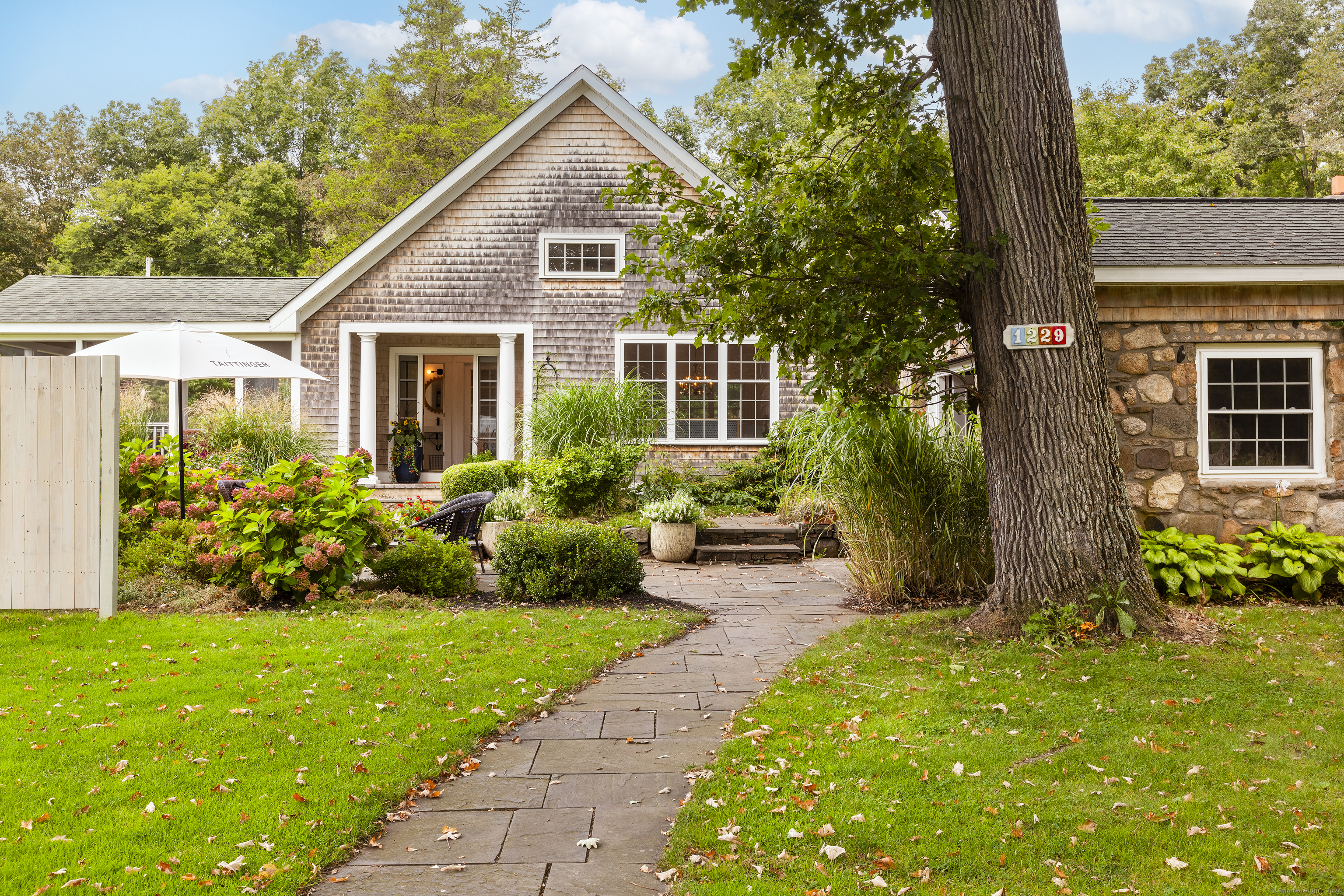
Bedrooms
Bathrooms
Sq Ft
Price
Guilford Connecticut
One of a kind, magical property. The stone structure was built in 1950, the addition and full remodel since. Feels like the French countryside, surrounded by gorgeous gardens, meandering stone walls, pond with fountain, hem of old growth trees. The original home was built from local granite and stone, adding to the picturesque charm. Step into the Great Room from the garden lined bluestone patio...the heart of the home with soaring ceilings, wood beams, big bright windows, newly finished hickory floors, and a warm wood stove for the winter months. Move freely to the open kitchen & dining areas with natural granite stone, copper sink, and distinctive island. Relax on the spectacular screen porch surrounded by tall grasses. Four bedrooms tucked down a quiet hallway, the primary featuring an original stone fireplace. Fully equipped, light filled apartment with separate outside access - space for guests, au pair, in-law, office. An additional stone structure can be used as a studio, potting shed, entertainment space, or storage. An exceptional home & rare find, a few miles from Guilford's Green - restaurants & shopping. Westwood Trails, Bishops Orchards, beach, commuting routes and train nearby.
Listing Courtesy of Compass Connecticut, LLC
Our team consists of dedicated real estate professionals passionate about helping our clients achieve their goals. Every client receives personalized attention, expert guidance, and unparalleled service. Meet our team:

Broker/Owner
860-214-8008
Email
Broker/Owner
843-614-7222
Email
Associate Broker
860-383-5211
Email
Realtor®
860-919-7376
Email
Realtor®
860-538-7567
Email
Realtor®
860-222-4692
Email
Realtor®
860-539-5009
Email
Realtor®
860-681-7373
Email
Realtor®
860-249-1641
Email
Acres : 3.23
Appliances Included : Gas Range, Oven/Range, Microwave, Refrigerator, Dishwasher, Washer, Dryer
Basement : Crawl Space, Unfinished, Hatchway Access, Concrete Floor
Full Baths : 3
Half Baths : 1
Baths Total : 4
Beds Total : 4
City : Guilford
Cooling : Ceiling Fans, Window Unit
County : New Haven
Elementary School : Per Board of Ed
Fireplaces : 1
Foundation : Concrete, Stone
Fuel Tank Location : Above Ground
Garage Parking : None, Paved, Off Street Parking
Description : Some Wetlands, Lightly Wooded, Level Lot
Neighborhood : N/A
Parcel : 1121554
Total Parking Spaces : 5
Postal Code : 06437
Roof : Asphalt Shingle
Sewage System : Septic
Total SqFt : 2911
Tax Year : July 2024-June 2025
Total Rooms : 7
Watersource : Private Well
weeb : RPR, IDX Sites, Realtor.com
Phone
860-384-7624
Address
20 Hopmeadow St, Unit 821, Weatogue, CT 06089