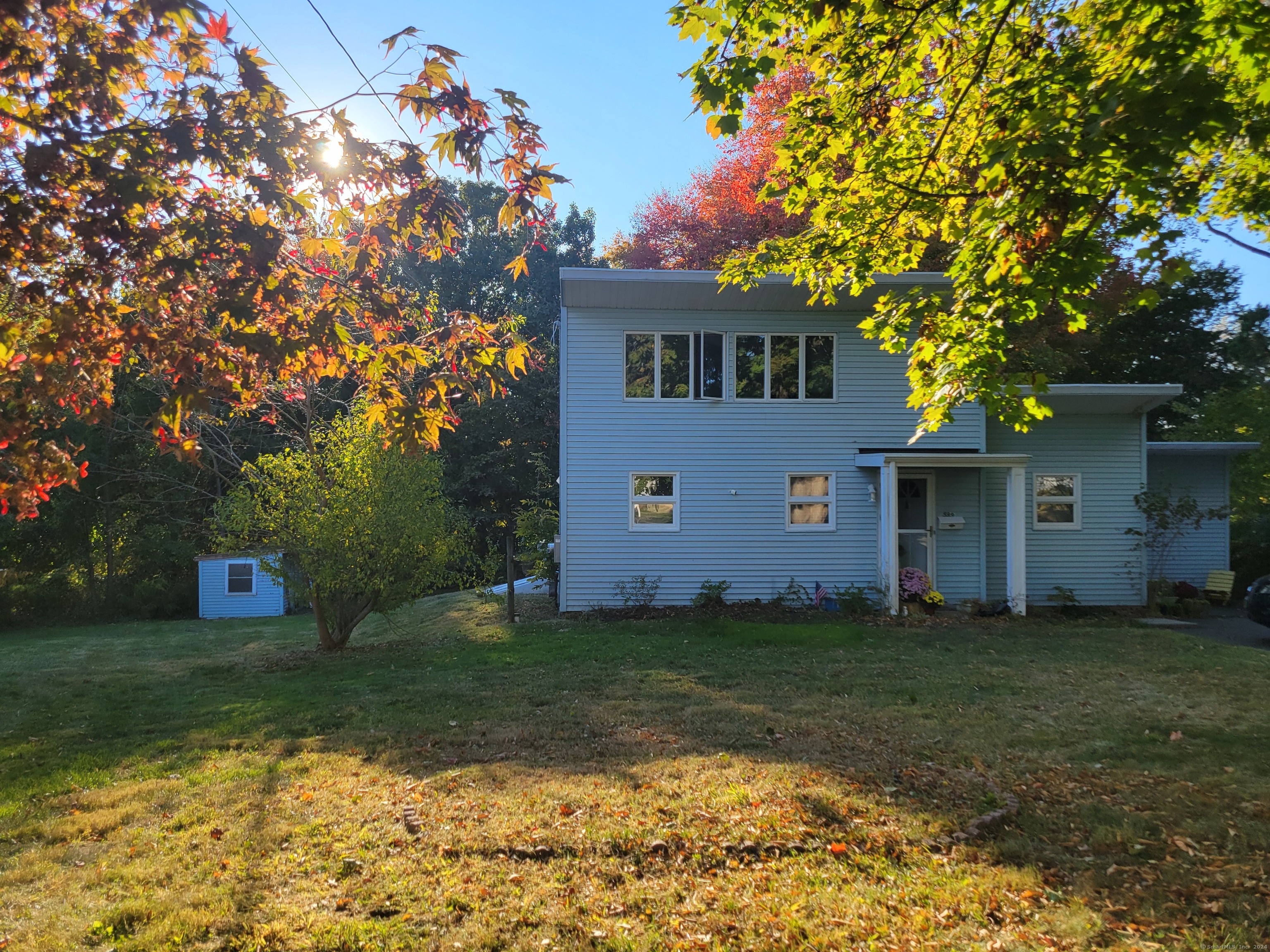
Bedrooms
Bathrooms
Sq Ft
Price
Milford Connecticut
Discover this stunning split-level home nestled on a spacious half acre lot and experience the tranquil glimpses of the water from various vantage points within the property and home. Offering both open views and a partially wooded, private setting. Enjoy the serene combination of comfort and nature from the 500+ sf of rear decking making it a peaceful retreat or comfortable entertainment space. Open the sliders and move into the sunken living room/den and enjoy colorful sunsets through the trees in the evenings. Stepping up to the dining and kitchen area, eyes are drawn to the fireplace focal point. Cathedral ceilings above and wooden flooring below flow throughout the rooms. Many new updates including the roof 2023, tankless hwh 2023, furnace 2019. Not your cookie cutter home, don't miss this one.
Listing Courtesy of Coldwell Banker Realty
Our team consists of dedicated real estate professionals passionate about helping our clients achieve their goals. Every client receives personalized attention, expert guidance, and unparalleled service. Meet our team:

Broker/Owner
860-214-8008
Email
Broker/Owner
843-614-7222
Email
Associate Broker
860-383-5211
Email
Realtor®
860-919-7376
Email
Realtor®
860-538-7567
Email
Realtor®
860-222-4692
Email
Realtor®
860-539-5009
Email
Realtor®
860-681-7373
Email
Realtor®
860-249-1641
Email
Acres : 0.54
Appliances Included : Gas Range, Refrigerator, Dishwasher, Washer, Gas Dryer
Basement : Full, Unfinished, Interior Access, Concrete Floor, Full With Hatchway
Full Baths : 2
Baths Total : 2
Beds Total : 3
City : Milford
Cooling : Split System, Window Unit
County : New Haven
Elementary School : Orchard Hills
Fireplaces : 2
Foundation : Block
Garage Parking : None, Paved, Off Street Parking, Driveway
Description : Fence - Partial, Lightly Wooded, Dry, Water View, Open Lot
Middle School : East Shore
Amenities : Basketball Court, Library, Medical Facilities, Park, Playground/Tot Lot, Public Transportation, Shopping/Mall, Walk to Bus Lines
Neighborhood : Pond Point
Parcel : 1206565
Total Parking Spaces : 5
Postal Code : 06460
Roof : Other
Sewage System : Public Sewer Connected, Public Sewer In Street
Total SqFt : 2175
Tax Year : July 2024-June 2025
Total Rooms : 9
Watersource : Public Water Connected, Public Water In Street
weeb : RPR, IDX Sites, Realtor.com
Phone
860-384-7624
Address
20 Hopmeadow St, Unit 821, Weatogue, CT 06089