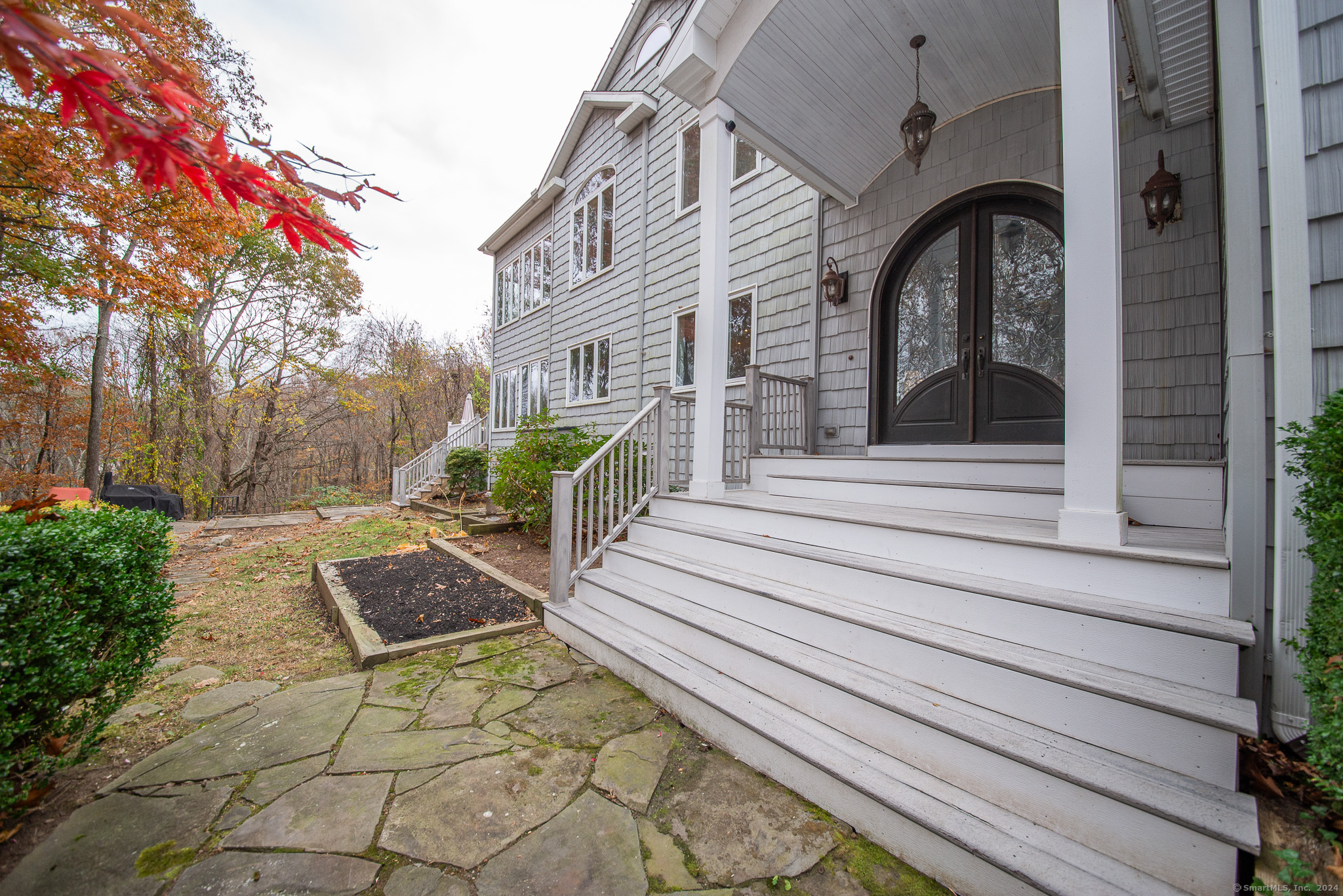
Bedrooms
Bathrooms
Sq Ft
Price
Marlborough Connecticut
This gorgeous contemporary is situated on 2 acres of privacy. This chef's Kitchen will wow you with custom cabinetry, imported Brazilian marble countertops, and a massive island for entertaining that opens to a living room with a gas fireplace and 9-foot ceilings. This home boasts two master suites, one on the first and second floors, massive custom-tiled bathrooms, double sinks, a 7x10 walk-in closet, and Bidets. There are four-season sunrooms 23x13.5 on the first and second floors, with views of the conservation land that abuts your property. One is off of the possible inlaw set up on the second floor that boasts a full kitchen and separate entrance that is 23x21 with 30ft ceilings, paddle fans, exposed beams with a walk-in closet, and a vast custom 21x8 ft tiled rain shower, double sinks, and Bidet. Need more space? There is a tiled walk-out basement with a bedroom, full bath, and an additional living room with a dry sauna and two-car garage. Imagine the peacefulness of relaxing on your Trex deck, listening to nothing but nature. Serenity Awaits!
Listing Courtesy of Coldwell Banker Realty
Our team consists of dedicated real estate professionals passionate about helping our clients achieve their goals. Every client receives personalized attention, expert guidance, and unparalleled service. Meet our team:

Broker/Owner
860-214-8008
Email
Broker/Owner
843-614-7222
Email
Associate Broker
860-383-5211
Email
Realtor®
860-919-7376
Email
Realtor®
860-538-7567
Email
Realtor®
860-222-4692
Email
Realtor®
860-539-5009
Email
Realtor®
860-681-7373
Email
Realtor®
860-249-1641
Email
Acres : 2.01
Appliances Included : Oven/Range, Refrigerator, Dishwasher
Basement : Full, Fully Finished, Full With Walk-Out
Full Baths : 3
Half Baths : 1
Baths Total : 4
Beds Total : 3
City : Marlborough
Cooling : Ceiling Fans, Central Air
County : Hartford
Elementary School : Elmer Thienes
Fireplaces : 1
Foundation : Concrete
Fuel Tank Location : In Ground
Garage Parking : Attached Garage, Paved, Off Street Parking, Driveway
Garage Slots : 2
Description : Lightly Wooded
Neighborhood : N/A
Parcel : 2222756
Total Parking Spaces : 6
Postal Code : 06447
Roof : Fiberglass Shingle
Sewage System : Septic
Total SqFt : 4446
Tax Year : July 2024-June 2025
Total Rooms : 8
Watersource : Private Well
weeb : RPR, IDX Sites, Realtor.com
Phone
860-384-7624
Address
20 Hopmeadow St, Unit 821, Weatogue, CT 06089