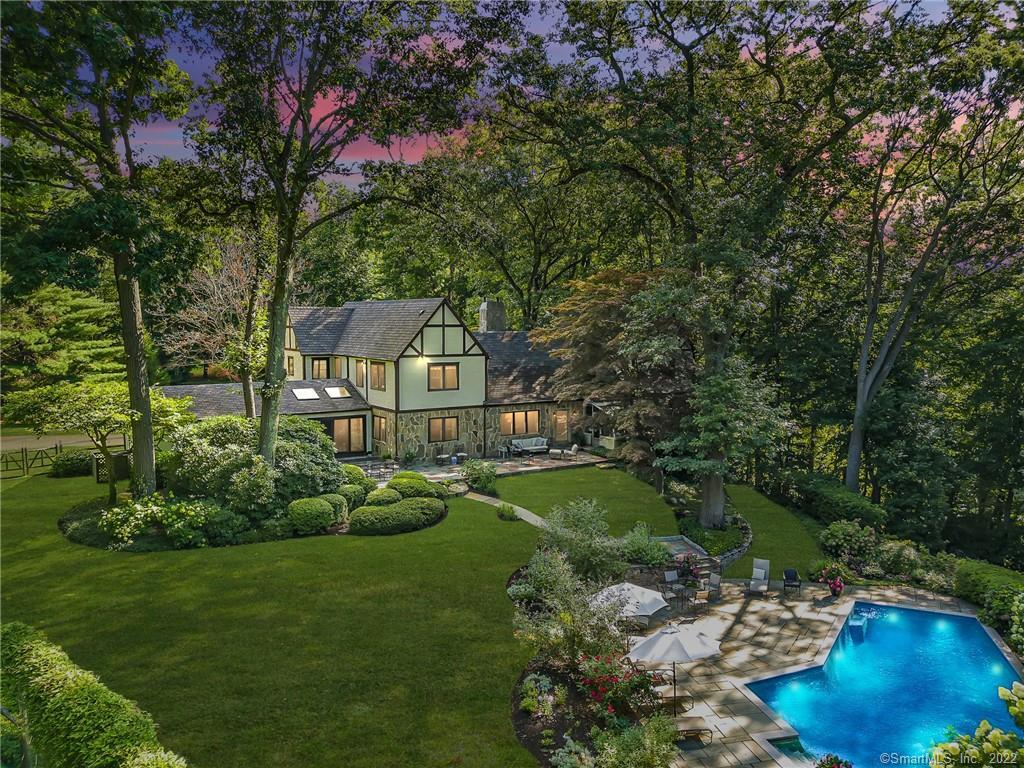
Bedrooms
Bathrooms
Sq Ft
Price
Westport Connecticut
This remarkable Normandy manor is located in a private enclave of serene rolling lawns, gunite heated in-ground pool, full outdoor tennis court, greenhouse, & even more to explore w/ over 2.5 acres of unmatchable estate. These charming grounds include custom details throughout- including a wrap-around flagstone terrace, 2-car garage, & warm foyer inviting you in to an open floor plan. The Great Room with soaring pecky cypress ceiling & grand masonry fireplace is adjacent to the full library w/ built-ins & cascading rays of light. Kitchen shines w/ abundance of cabinet/ counter space, stainless steel appliances, sub zero refrigeration, large center island, dual dishwashers, and eat- in breakfast area looking out amongst the magnificent grounds. Full guest bedroom on main floor accommodates friends & family w/ private bath. Also on the main floor & near the kitchen, is the office that is large enough to serve as a great playroom while the parents work alongside. Upstairs, the primary bedroom has its own hallway & boasts a full primary bathroom with jacuzzi whirlpool tub, steam shower, & dressing area. Opposite wing upstairs has 3 bedrooms & 2 full baths for ease of access. The 2 car garage includes electric car capability with a full size freezer. Enjoy the privacy of your personalized Fraiser Peter house while still having access to world-class restaurants, Sherwood Island beach/ state park, Merritt parkway & 95, and much more- making this fairytale perfect for yours.
Listing Courtesy of Compass Connecticut, LLC
Our team consists of dedicated real estate professionals passionate about helping our clients achieve their goals. Every client receives personalized attention, expert guidance, and unparalleled service. Meet our team:

Broker/Owner
860-214-8008
Email
Broker/Owner
843-614-7222
Email
Associate Broker
860-383-5211
Email
Realtor®
860-919-7376
Email
Realtor®
860-538-7567
Email
Realtor®
860-222-4692
Email
Realtor®
860-539-5009
Email
Realtor®
860-681-7373
Email
Realtor®
860-249-1641
Email
Acres : 2.57
Appliances Included : Gas Cooktop, Wall Oven, Microwave, Freezer, Dishwasher, Washer, Dryer
Attic : Storage Space, Access Via Hatch, Pull-Down Stairs
Basement : Partial, Heated, Storage, Garage Access, Walk-out
Full Baths : 4
Baths Total : 4
Beds Total : 5
City : Westport
Cooling : Central Air, Zoned
County : Fairfield
Elementary School : Per Board of Ed
Fireplaces : 1
Foundation : Concrete, Stone
Fuel Tank Location : In Basement
Garage Parking : Attached Garage
Garage Slots : 2
Description : Secluded, Treed, On Cul-De-Sac
Middle School : Per Board of Ed
Amenities : Golf Course, Library, Park, Playground/Tot Lot, Tennis Courts, Walk to Bus Lines
Neighborhood : Greens Farms
Parcel : 413257
Pool Description : Gunite, In Ground Pool
Postal Code : 06880
Roof : Asphalt Shingle
Additional Room Information : Greenhouse, Laundry Room
Sewage System : Septic
Total SqFt : 4667
Tax Year : July 2024-June 2025
Total Rooms : 10
Watersource : Public Water Connected
weeb : RPR, IDX Sites, Realtor.com
Phone
860-384-7624
Address
20 Hopmeadow St, Unit 821, Weatogue, CT 06089