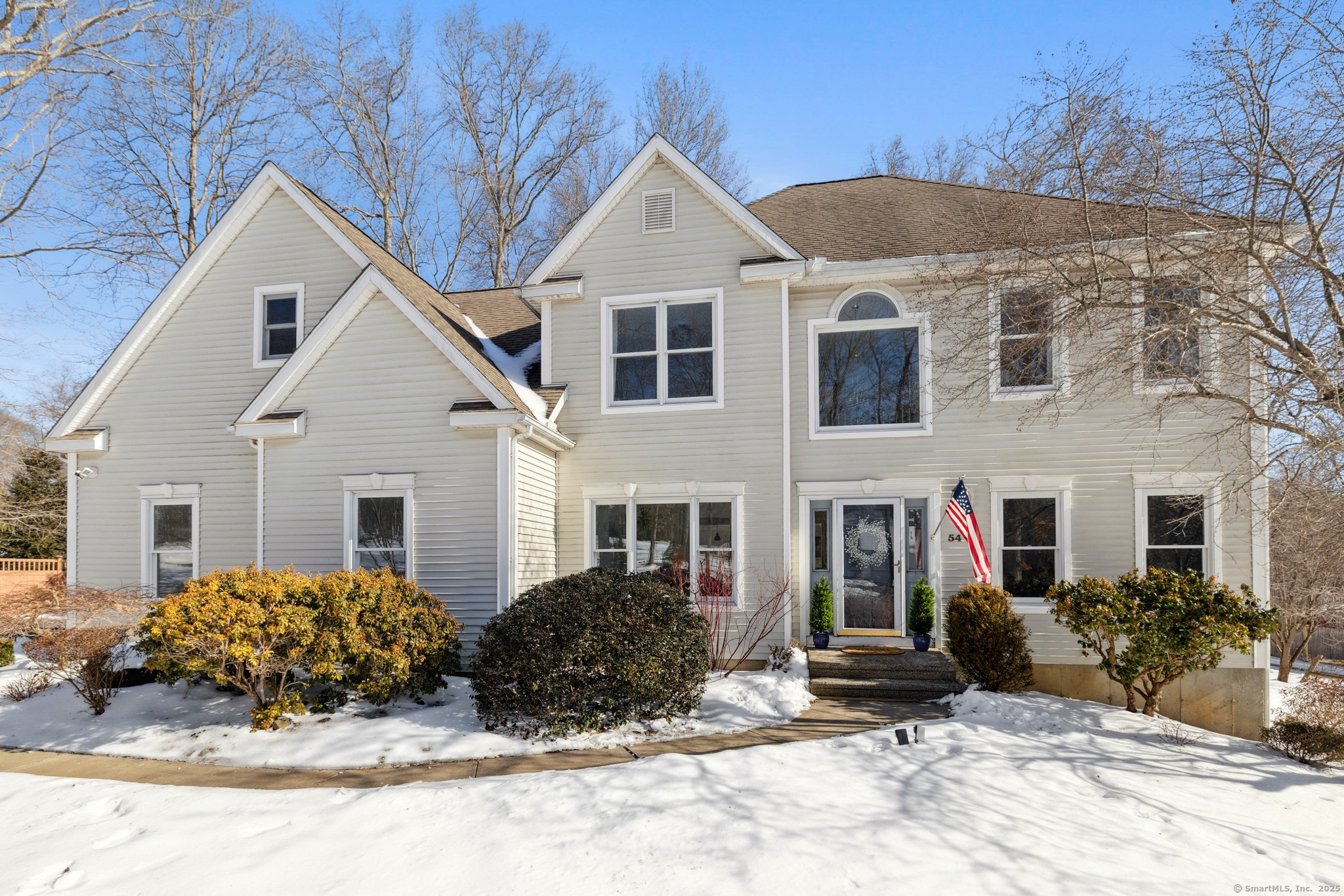
Bedrooms
Bathrooms
Sq Ft
Price
Hebron Connecticut
Situated in the highly desirable Gilead Heights neighborhood, this beautifully updated 4-bedroom colonial offers the perfect blend of charm and modern convenience. Featuring multiple living and dining areas, the flexible floor plan is ideal for both everyday living and entertaining. The kitchen boasts granite countertops, tall cabinetry, and hardwood flooring that extends throughout most of the home. 9-foot ceilings enhance the spacious feel, while a large family room addition with cathedral ceilings and skylights creates a bright and inviting space. A wood stove adds warmth during the cooler months. The first floor includes two family rooms, plus a dedicated home office with access to a private patio. A mudroom conveniently connects the 2-car garage to the house, providing ample storage for coats, shoes, and more. A back staircase offers additional privacy when accessing the second floor. Upstairs, the primary suite features tray ceilings, a spacious ensuite bath with a private toilet room, and generous closet space. The finished lower level offers even more versatile living space. New septic system 2009. New central air 2019. Set on one acre of beautifully landscaped property, home borders over 200 acres of town-owned open space and is within 1.5 miles of 54 holes of public golf and a state-of-the-art driving range. Enjoy a peaceful, walkable neighborhood with larger lots, underground utilities, and a quiet atmosphere-all while remaining close to modern conveniences.
Listing Courtesy of Coldwell Banker Realty
Our team consists of dedicated real estate professionals passionate about helping our clients achieve their goals. Every client receives personalized attention, expert guidance, and unparalleled service. Meet our team:

Broker/Owner
860-214-8008
Email
Broker/Owner
843-614-7222
Email
Associate Broker
860-383-5211
Email
Realtor®
860-919-7376
Email
Realtor®
860-538-7567
Email
Realtor®
860-222-4692
Email
Realtor®
860-539-5009
Email
Realtor®
860-681-7373
Email
Realtor®
860-249-1641
Email
Acres : 0.96
Appliances Included : Oven/Range, Microwave, Range Hood, Refrigerator, Dishwasher, Disposal, Washer, Dryer
Attic : Access Via Hatch
Basement : Full, Partially Finished
Full Baths : 2
Half Baths : 1
Baths Total : 3
Beds Total : 4
City : Hebron
Cooling : Central Air, Whole House Fan
County : Tolland
Elementary School : Gilead Hill
Fireplaces : 1
Foundation : Concrete
Fuel Tank Location : Above Ground
Garage Parking : Attached Garage
Garage Slots : 2
Description : Lightly Wooded
Middle School : RHAM
Neighborhood : N/A
Parcel : 1625936
Postal Code : 06248
Roof : Fiberglass Shingle
Sewage System : Septic
SgFt Description : Square footage is correct on file with the town at 3, 285, which reflects the sq ft above the garage
Total SqFt : 3941
Tax Year : July 2024-June 2025
Total Rooms : 10
Watersource : Private Well
weeb : RPR, IDX Sites, Realtor.com
Phone
860-384-7624
Address
20 Hopmeadow St, Unit 821, Weatogue, CT 06089