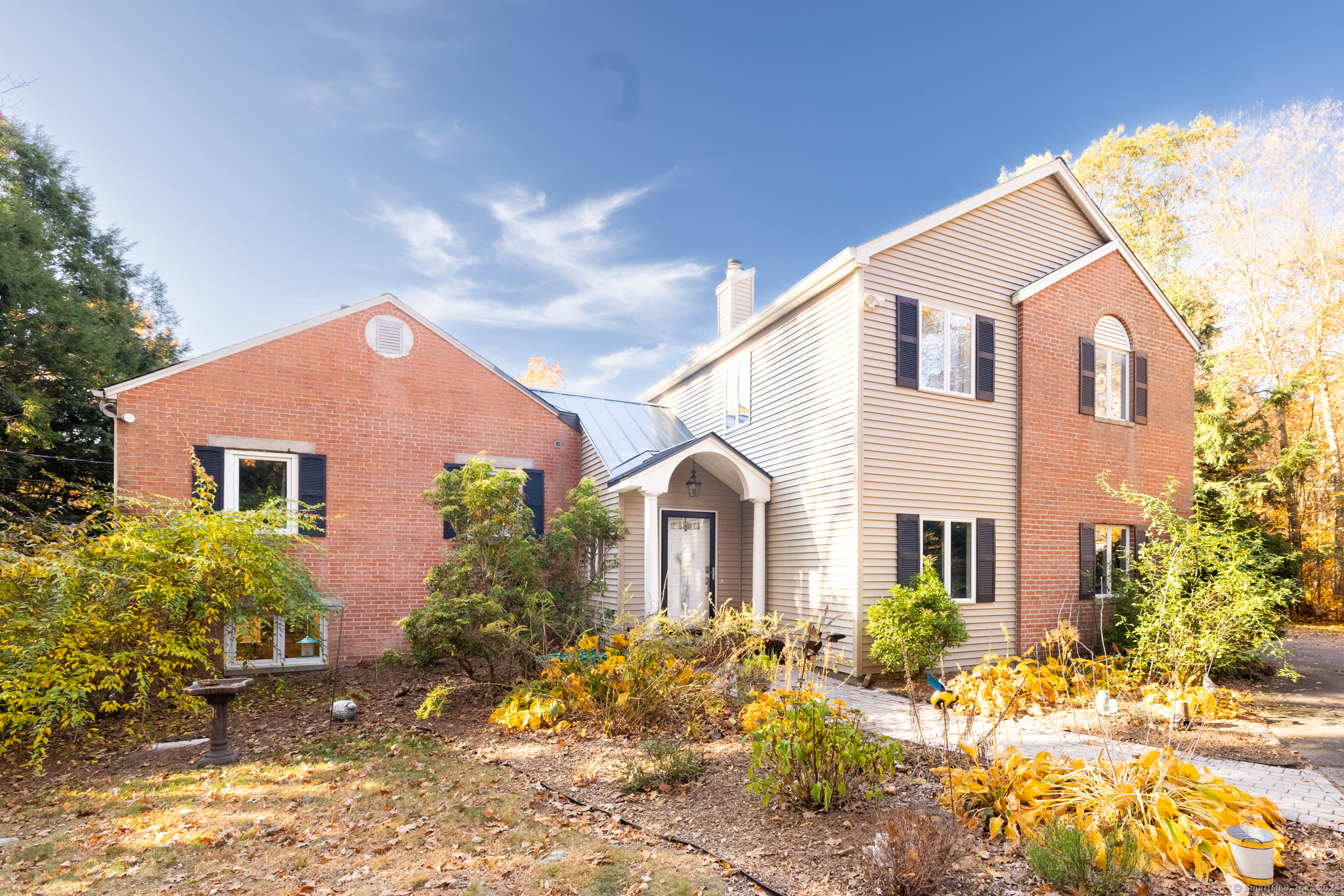
Bedrooms
Bathrooms
Sq Ft
Price
Bethany Connecticut
Experience luxury living in this stunning 4-bedroom, 2.5 bath home in the award winning Amity school district. This unique and thoughtfully designed residence is situated on 2.4 acres of private land, and is located at the end of a tranquil cul-de-sac. Offering 3830 sq ft of living space, this home beautifully blends character and light, creating the perfect balance of elegance and comfort. Step inside to discover a newly remodeled kitchen featuring a copper farm sink, quartzite countertops, and custom trim made from reclaimed wood sourced from an historic 1860s tobacco barn. The adjacent dining room boasts a cozy fireplace and marble floors. The heart of the home is the Great Room, an expansive space with soaring 19.6 foot ceilings, exposed brick, and a pellet stove. A spiral staircase leads to a loft with French doors opening to an impressive, brand new balcony. The primary bedroom suite is a retreat of its own, with a spacious walk-in closet and an en-suite bath complete with a jacuzzi tub and radiant heated floors. The bedroom on the main floor features built-in bookcases and pocket doors, and is currently being used as an office. Outdoor enthusiasts will appreciate the large deck and perennial garden, while the adjacent cleared lot and surrounding pine trees provide additional privacy and natural beauty. This unique property has both expansive indoor and outdoor spaces perfect for making lasting memories. Don't miss the opportunity to make this exceptional home yours.
Listing Courtesy of BHGRE Bannon & Hebert
Our team consists of dedicated real estate professionals passionate about helping our clients achieve their goals. Every client receives personalized attention, expert guidance, and unparalleled service. Meet our team:

Broker/Owner
860-214-8008
Email
Broker/Owner
843-614-7222
Email
Associate Broker
860-383-5211
Email
Realtor®
860-919-7376
Email
Realtor®
860-538-7567
Email
Realtor®
860-222-4692
Email
Realtor®
860-539-5009
Email
Realtor®
860-681-7373
Email
Realtor®
860-249-1641
Email
Acres : 2.4
Appliances Included : Oven/Range, Refrigerator, Dishwasher, Washer, Dryer
Basement : Crawl Space
Full Baths : 2
Half Baths : 1
Baths Total : 3
Beds Total : 4
City : Bethany
Cooling : Central Air
County : New Haven
Elementary School : Bethany Community
Fireplaces : 1
Foundation : Masonry
Fuel Tank Location : In Basement
Garage Parking : Attached Garage, Driveway
Garage Slots : 2
Description : Secluded, Lightly Wooded, Treed, Level Lot, On Cul-De-Sac
Middle School : Amity
Neighborhood : N/A
Parcel : 1056694
Total Parking Spaces : 3
Postal Code : 06524
Roof : Asphalt Shingle, Metal
Sewage System : Septic
Total SqFt : 3830
Tax Year : July 2024-June 2025
Total Rooms : 7
Watersource : Private Well
weeb : RPR, IDX Sites, Realtor.com
Phone
860-384-7624
Address
20 Hopmeadow St, Unit 821, Weatogue, CT 06089