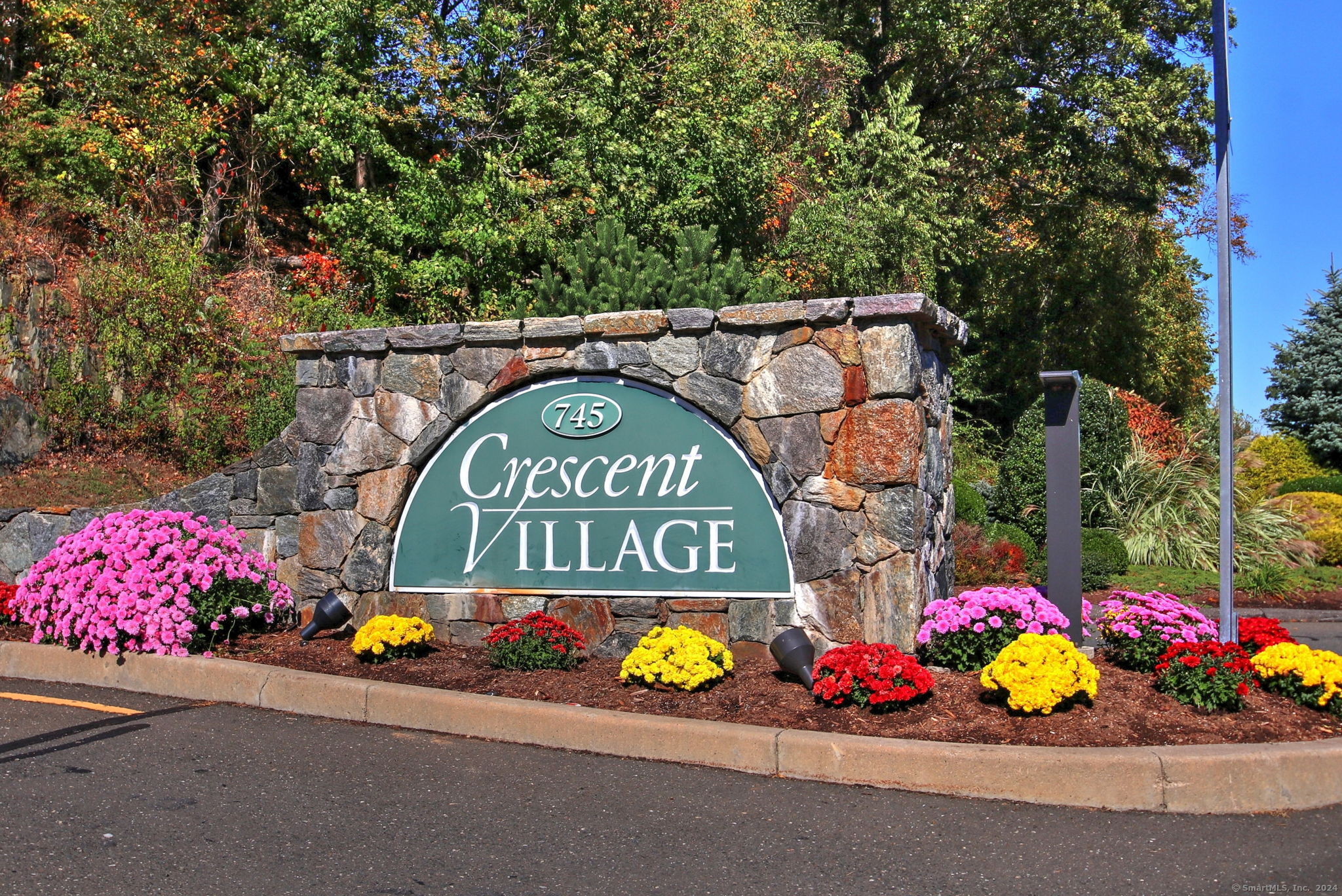
Bedrooms
Bathrooms
Sq Ft
Per Month
Shelton Connecticut
This stunning 2-bedroom, 3-bath townhouse, built in 2011, provides over 2,000 square feet of bright, stylish living space. The main floor features an open layout with gleaming hardwood floors, recessed lighting and a cozy gas fireplace in the spacious living/dining area, with access to a private deck-perfect for outdoor entertaining. The modern kitchen boasts granite countertops, stainless steel appliances and a breakfast bar, ideal for quick, informal meals. For your convenience the primary suite is located on the main level. Upstairs, you'll find a loft area ideal for a reading nook or home office. Both bedrooms have their own full en-suite baths and walk-in closets, providing comfort and privacy. The finished walk-out lower level is perfect for a family room, playroom or home gym, offering even more flexible living space. Located near an array of shops, restaurants, golf courses, parks and schools, this home also provides easy access to I-95, the Merritt Parkway and Route 8, making commuting a breeze. This townhouse combines modern amenities with an unbeatable location! Schedule today!
Listing Courtesy of Colonial Properties Inc
Our team consists of dedicated real estate professionals passionate about helping our clients achieve their goals. Every client receives personalized attention, expert guidance, and unparalleled service. Meet our team:

Broker/Owner
860-214-8008
Email
Broker/Owner
843-614-7222
Email
Associate Broker
860-383-5211
Email
Realtor®
860-919-7376
Email
Realtor®
860-538-7567
Email
Realtor®
860-222-4692
Email
Realtor®
860-539-5009
Email
Realtor®
860-681-7373
Email
Realtor®
860-249-1641
Email
Appliances Included : Gas Range, Microwave, Refrigerator, Dishwasher, Washer, Gas Dryer
Association Amenities : Club House, Pool
Association Fee Includes : Club House, Grounds Maintenance, Trash Pickup, Snow Removal, Property Management, Pool Service, Insurance
Attic : Access Via Hatch
Basement : Partial, Heated, Storage, Cooled, Partially Finished, Walk-out, Liveable Space
Full Baths : 2
Half Baths : 1
Baths Total : 3
Beds Total : 2
City : Shelton
Complex : Crescent Village
Cooling : Central Air
County : Fairfield
Elementary School : Per Board of Ed
Fireplaces : 1
Garage Parking : Attached Garage, Paved, Driveway
Garage Slots : 2
Description : Sloping Lot, Professionally Landscaped
Middle School : Per Board of Ed
Amenities : Shopping/Mall
Neighborhood : N/A
Parcel : 2572661
Total Parking Spaces : 2
Pets : one small dog
Pets Allowed : Restrictions
Pool Description : Heated, Pool House, In Ground Pool
Postal Code : 06484
Property Information : Adult Community 55
Sewage System : Public Sewer Connected
Total SqFt : 2140
Total Rooms : 5
Watersource : Public Water Connected
weeb : RPR, IDX Sites, Realtor.com
Phone
860-384-7624
Address
20 Hopmeadow St, Unit 821, Weatogue, CT 06089