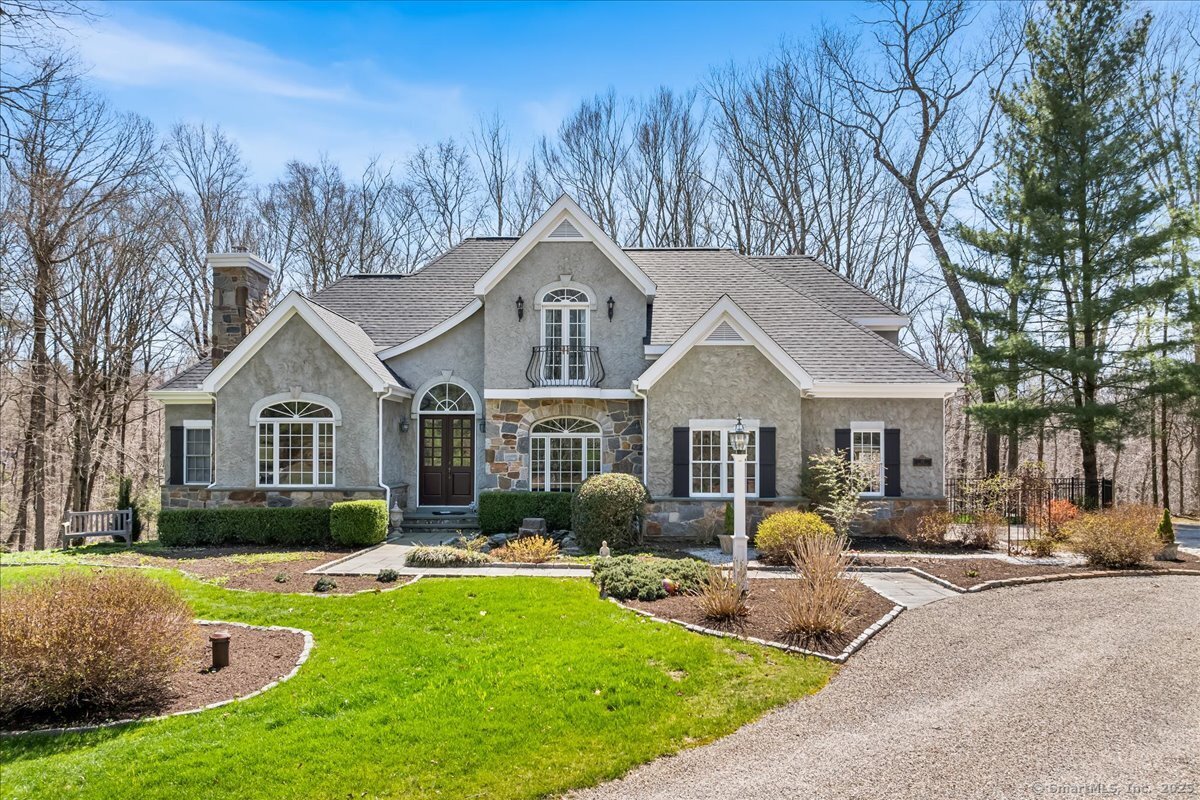
Bedrooms
Bathrooms
Sq Ft
Price
Guilford Connecticut
Discover this lovely stucco and stone French Tudor home situated on a quiet cul-de-sac abutting Guilford Land Trust on a large two-acre lot, seasonally in bloom. Thoughtful architectural features include an impressive main entryway, vaulted ceilings, arched entrances, custom millwork, and Palladian windows. All upper floors are hardwood, except for marble tiled bathrooms and foyer. The first floor includes a living room with a wood and marble adorned fireplace, formal dining room, family room with another custom fireplace, laundry, first floor primary bedroom with ensuite bath including soaking tub. The chefs eat-in kitchen features stainless steel GE Monogram gas stove and fridge, granite countertops, large center island with built-in butcher block and wine fridge. The spacious rear deck faces quiet, protected town property. Come upstairs to discover three generous bedrooms and a recently upgraded full bath. The French doors of the yard-facing bedroom open to a small balcony overlooking picturesque property frontage. The basement floor is completely finished, adding significant versatility to the overall living space.
Listing Courtesy of William Pitt Sotheby's Int'l
Our team consists of dedicated real estate professionals passionate about helping our clients achieve their goals. Every client receives personalized attention, expert guidance, and unparalleled service. Meet our team:

Broker/Owner
860-214-8008
Email
Broker/Owner
843-614-7222
Email
Associate Broker
860-383-5211
Email
Realtor®
860-919-7376
Email
Realtor®
860-538-7567
Email
Realtor®
860-222-4692
Email
Realtor®
860-539-5009
Email
Realtor®
860-681-7373
Email
Realtor®
860-249-1641
Email
Acres : 2.05
Appliances Included : Gas Cooktop, Gas Range, Microwave, Refrigerator, Icemaker, Dishwasher, Washer, Dryer, Wine Chiller
Attic : Pull-Down Stairs
Basement : Full, Fully Finished, Interior Access, Walk-out, Full With Walk-Out
Full Baths : 3
Half Baths : 1
Baths Total : 4
Beds Total : 4
City : Guilford
Cooling : Central Air
County : New Haven
Elementary School : Per Board of Ed
Fireplaces : 3
Foundation : Concrete
Fuel Tank Location : In Basement
Garage Parking : Attached Garage
Garage Slots : 2
Description : Lightly Wooded, Sloping Lot, On Cul-De-Sac, Professionally Landscaped
Amenities : Library, Medical Facilities, Public Rec Facilities
Neighborhood : N/A
Parcel : 1121236
Postal Code : 06437
Roof : Asphalt Shingle
Additional Room Information : Bonus Room, Exercise Room, Foyer, Laundry Room, Mud Room
Sewage System : Septic
Total SqFt : 2771
Tax Year : July 2024-June 2025
Total Rooms : 12
Watersource : Private Well
weeb : RPR, IDX Sites, Realtor.com
Phone
860-384-7624
Address
20 Hopmeadow St, Unit 821, Weatogue, CT 06089