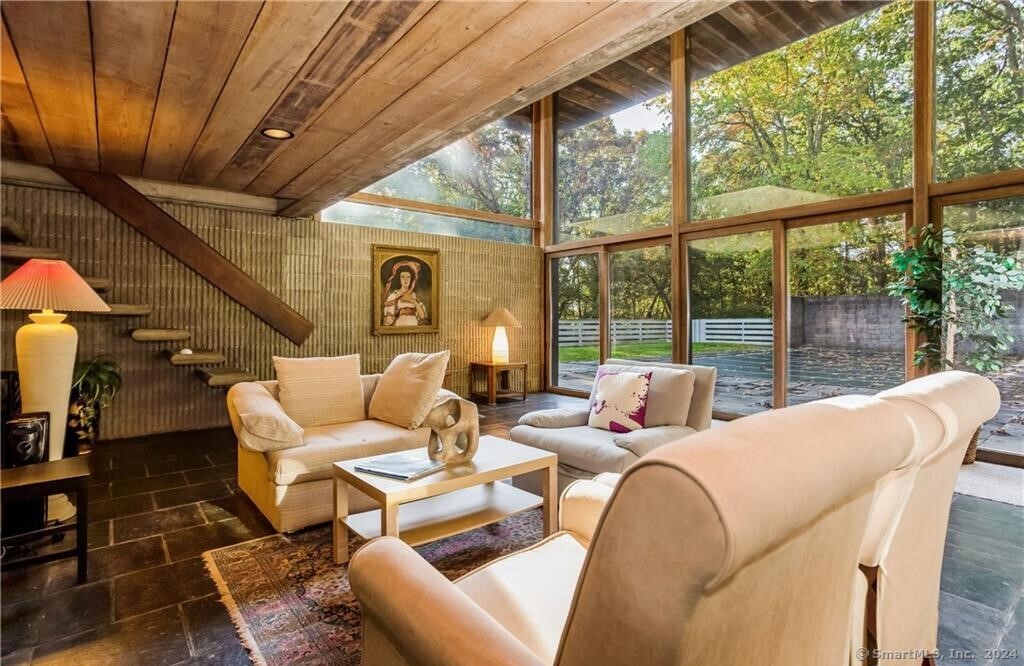
Bedrooms
Bathrooms
Sq Ft
Price
Old Lyme Connecticut
This unique home is in the Mies Van Der Rohe modernist style, designed by famed architect Olav Pedersen. Private wooded property sits on a peaceful 5.10 acres, including a detached 4 car garage, in-ground pool, and a fishpond with formal waterfall fixture. The entry way to the property has a custom black panther statue and semicircular driveway, leading properly into the concrete styled home which has cypress wood interior, radiant heated stone flooring, and wood burning fireplaces to set the ambiance. Once inside you can enjoy the setting from the floor to ceiling glass walls. The oversized master bedroom is on the first floor with a generous, full en-suite bathroom. Second master also available upstairs. On the second story has a balcony off the living room that overlooks the pool, the first floor living room also features sliders onto the patio to the pool. New October 2021 boiler, a 400 amp panel, concealed underground power lines, stone walls, and a sauna. Located conveniently close to I-95, route 156, or the train station. Nearby features also include shopping and beaches. Don't miss your opportunity to own one of Connecticut's landmark homes!
Listing Courtesy of William Raveis Real Estate
Our team consists of dedicated real estate professionals passionate about helping our clients achieve their goals. Every client receives personalized attention, expert guidance, and unparalleled service. Meet our team:

Broker/Owner
860-214-8008
Email
Broker/Owner
843-614-7222
Email
Associate Broker
860-383-5211
Email
Realtor®
860-919-7376
Email
Realtor®
860-538-7567
Email
Realtor®
860-222-4692
Email
Realtor®
860-539-5009
Email
Realtor®
860-681-7373
Email
Realtor®
860-249-1641
Email
Acres : 5.1
Appliances Included : Oven/Range, Range Hood, Refrigerator, Dishwasher
Basement : Partial, Unfinished, Sump Pump, Interior Access, Concrete Floor
Full Baths : 4
Baths Total : 4
Beds Total : 4
City : Old Lyme
Cooling : None
County : New London
Elementary School : Per Board of Ed
Fireplaces : 2
Foundation : Concrete
Fuel Tank Location : In Basement
Garage Parking : Detached Garage, Off Street Parking
Garage Slots : 4
Description : Secluded, Lightly Wooded, Level Lot, Sloping Lot, Water View
Middle School : Per Board of Ed
Amenities : Golf Course, Lake, Library, Medical Facilities, Park, Shopping/Mall
Neighborhood : N/A
Parcel : 1552358
Total Parking Spaces : 8
Pool Description : Gunite, In Ground Pool
Postal Code : 06371
Roof : Flat
Additional Room Information : Steam/Sauna
Sewage System : Septic
Total SqFt : 4462
Tax Year : July 2024-June 2025
Total Rooms : 10
Watersource : Private Well
weeb : RPR, IDX Sites, Realtor.com
Phone
860-384-7624
Address
20 Hopmeadow St, Unit 821, Weatogue, CT 06089