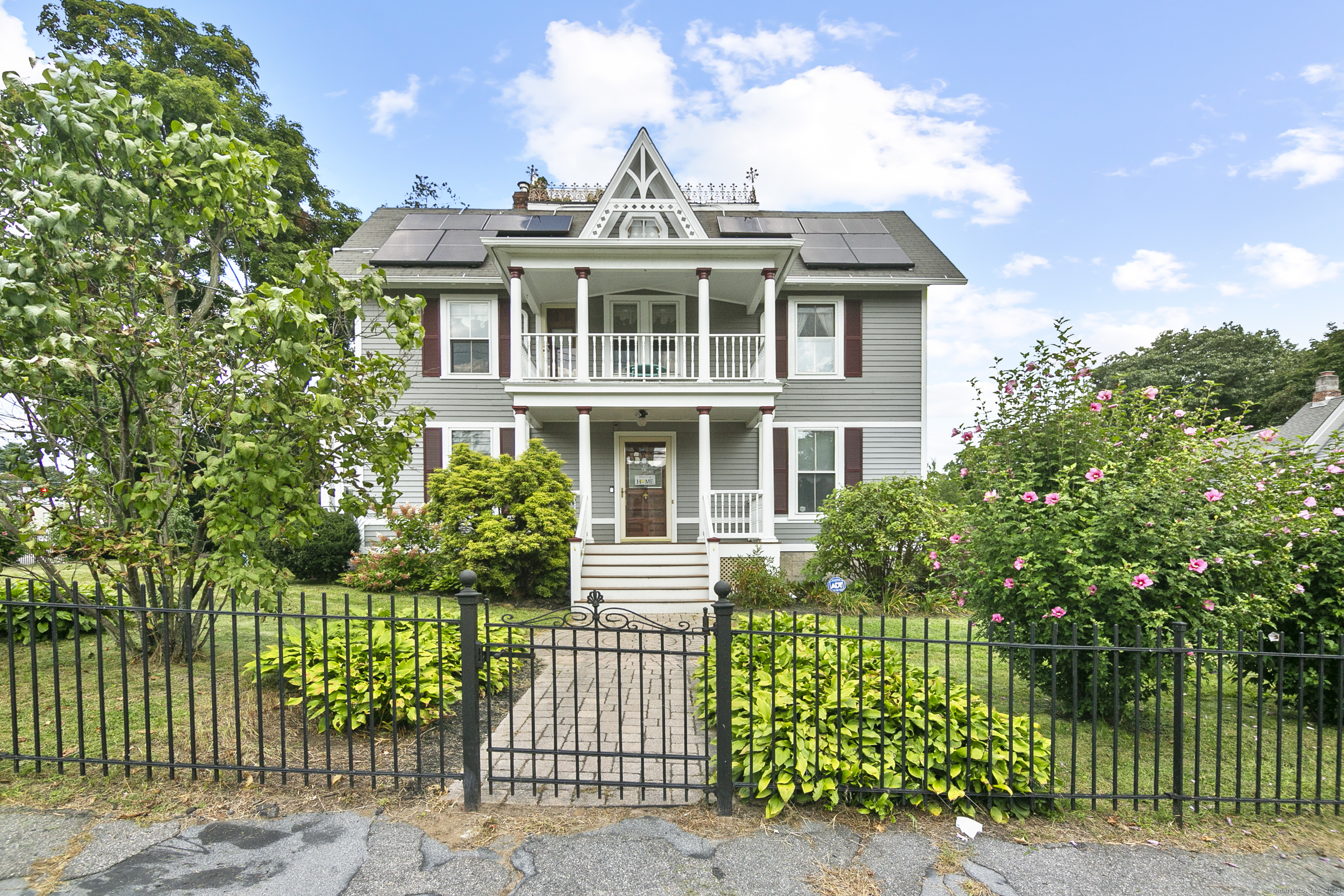
Bedrooms
Bathrooms
Sq Ft
Price
Torrington Connecticut
This historic Victorian home, crafted by Albert P. Hine, became the beloved residence of William E. Besse in 1903. Its meticulously restored late-century architectural design features original elements such as dual porches, a widow's walk, Lincrusta wallpaper, hardwood inlay floors, and stunning ornamental ceilings. The upper floor includes four bedrooms and a full bathroom, along with a spacious "Major Room" featuring a gas fireplace. The second-floor bathroom retains many original fixtures. Upon entering, you're transported to the early 1900s charm, which contrasts beautifully with the modern kitchen equipped with granite counters, heated tile flooring, and high-end stainless-steel appliances. Adjacent to the kitchen is a private, low-maintenance Trex deck with an awning-an ideal space for entertaining or enjoying morning coffee. The property also includes an original carriage house that maintains its historic charm. This home boasts of versatile possibilities for use, potentially zoning back to Light Business for medical, legal, or B&B opportunities, with parking available. Torrington's zoning laws even allow artists to live and work in the same space, enhancing its appeal. This residence is truly a treasure inside and out.
Listing Courtesy of Borla & Associates Real Estate
Our team consists of dedicated real estate professionals passionate about helping our clients achieve their goals. Every client receives personalized attention, expert guidance, and unparalleled service. Meet our team:

Broker/Owner
860-214-8008
Email
Broker/Owner
843-614-7222
Email
Associate Broker
860-383-5211
Email
Realtor®
860-919-7376
Email
Realtor®
860-538-7567
Email
Realtor®
860-222-4692
Email
Realtor®
860-539-5009
Email
Realtor®
860-681-7373
Email
Realtor®
860-249-1641
Email
Acres : 0.37
Appliances Included : Electric Cooktop, Wall Oven, Microwave, Refrigerator, Dishwasher, Disposal, Washer, Dryer
Attic : Unfinished, Walk-up
Basement : Full, Partially Finished, Concrete Floor, Full With Walk-Out
Full Baths : 2
Half Baths : 1
Baths Total : 3
Beds Total : 4
City : Torrington
Cooling : Central Air
County : Litchfield
Elementary School : Per Board of Ed
Fireplaces : 1
Foundation : Concrete, Masonry
Fuel Tank Location : In Basement
Garage Parking : Detached Garage, Paved, Off Street Parking, Driveway
Garage Slots : 1
Description : Fence - Partial, Corner Lot, Professionally Landscaped
Amenities : Health Club, Library, Medical Facilities, Public Transportation, Shopping/Mall, Walk to Bus Lines
Neighborhood : N/A
Parcel : 887621
Total Parking Spaces : 6
Postal Code : 06790
Roof : Asphalt Shingle
Sewage System : Public Sewer Connected
Sewage Usage Fee : 420
Total SqFt : 2806
Tax Year : July 2024-June 2025
Total Rooms : 8
Watersource : Public Water Connected
weeb : RPR, IDX Sites, Realtor.com
Phone
860-384-7624
Address
20 Hopmeadow St, Unit 821, Weatogue, CT 06089