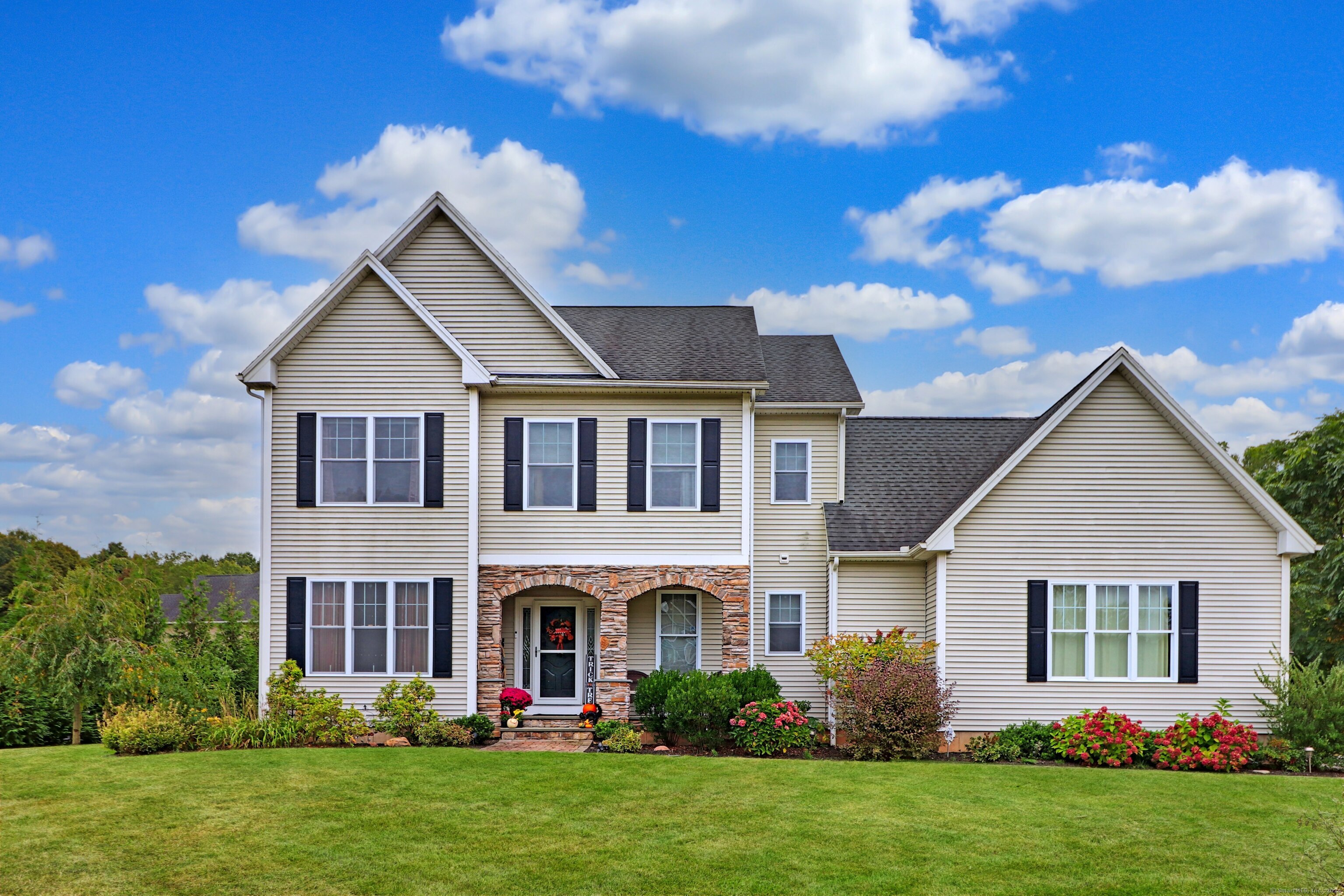
Bedrooms
Bathrooms
Sq Ft
Price
Southington Connecticut
Location! Location! Location! Welcome to 31 Curtiss Farms Ct, a stunning residence nestled in an private cul-de-sac featuring only five prestigious homes! This prime location brings tranquility and privacy, while still being conveniently close to local amenities. Step inside to discover high-end finishes throughout, with freshly painted interiors that exude elegance. The expansive kitchen is truly a chef's dream, boasting an abundance of premium cabinetry and top-of-the-line appliances, including double ovens perfect for culinary enthusiasts and entertaining. There is also a walk in style pantry with custom organizers perfect for anyone who likes to spend the majority of their time in the kitchen! The oversized kitchen also flows into your open living room and your spacious dinning room creating an open feel. This home truly is the epitome of indoor and out door living! The oversized living room has a full sized wall slider that seamlessly connects you to your outdoor patio which couldn't be more perfect for entertaining. Off of the dining room also has another large slider which leads you to your custom sun room the builder added. This also brings you through another full sized slider out to the patio! Outside also has a concrete patio around your own swimming pool giving it an in ground feel. Enjoy relaxing by the pool surrounded by your own professional landscaping. Highest and best Thursday 10/10 at 10am
Listing Courtesy of Dave Jones Realty, LLC
Our team consists of dedicated real estate professionals passionate about helping our clients achieve their goals. Every client receives personalized attention, expert guidance, and unparalleled service. Meet our team:

Broker/Owner
860-214-8008
Email
Broker/Owner
843-614-7222
Email
Associate Broker
860-383-5211
Email
Realtor®
860-919-7376
Email
Realtor®
860-538-7567
Email
Realtor®
860-222-4692
Email
Realtor®
860-539-5009
Email
Realtor®
860-681-7373
Email
Realtor®
860-249-1641
Email
Acres : 1.41
Appliances Included : Gas Range, Wall Oven, Microwave, Range Hood, Refrigerator, Freezer, Dishwasher, Washer, Gas Dryer
Attic : Pull-Down Stairs
Basement : Full
Full Baths : 2
Half Baths : 1
Baths Total : 3
Beds Total : 4
City : Southington
Cooling : Central Air
County : Hartford
Elementary School : Per Board of Ed
Fireplaces : 1
Foundation : Concrete
Garage Parking : None
Description : Level Lot, On Cul-De-Sac, Cleared, Professionally Landscaped
Neighborhood : Plantsville
Parcel : 2626306
Pool Description : Heated, Safety Fence, Above Ground Pool
Postal Code : 06479
Roof : Fiberglass Shingle
Sewage System : Public Sewer Connected
Total SqFt : 2490
Tax Year : July 2024-June 2025
Total Rooms : 8
Watersource : Public Water Connected
weeb : RPR, IDX Sites, Realtor.com
Phone
860-384-7624
Address
20 Hopmeadow St, Unit 821, Weatogue, CT 06089