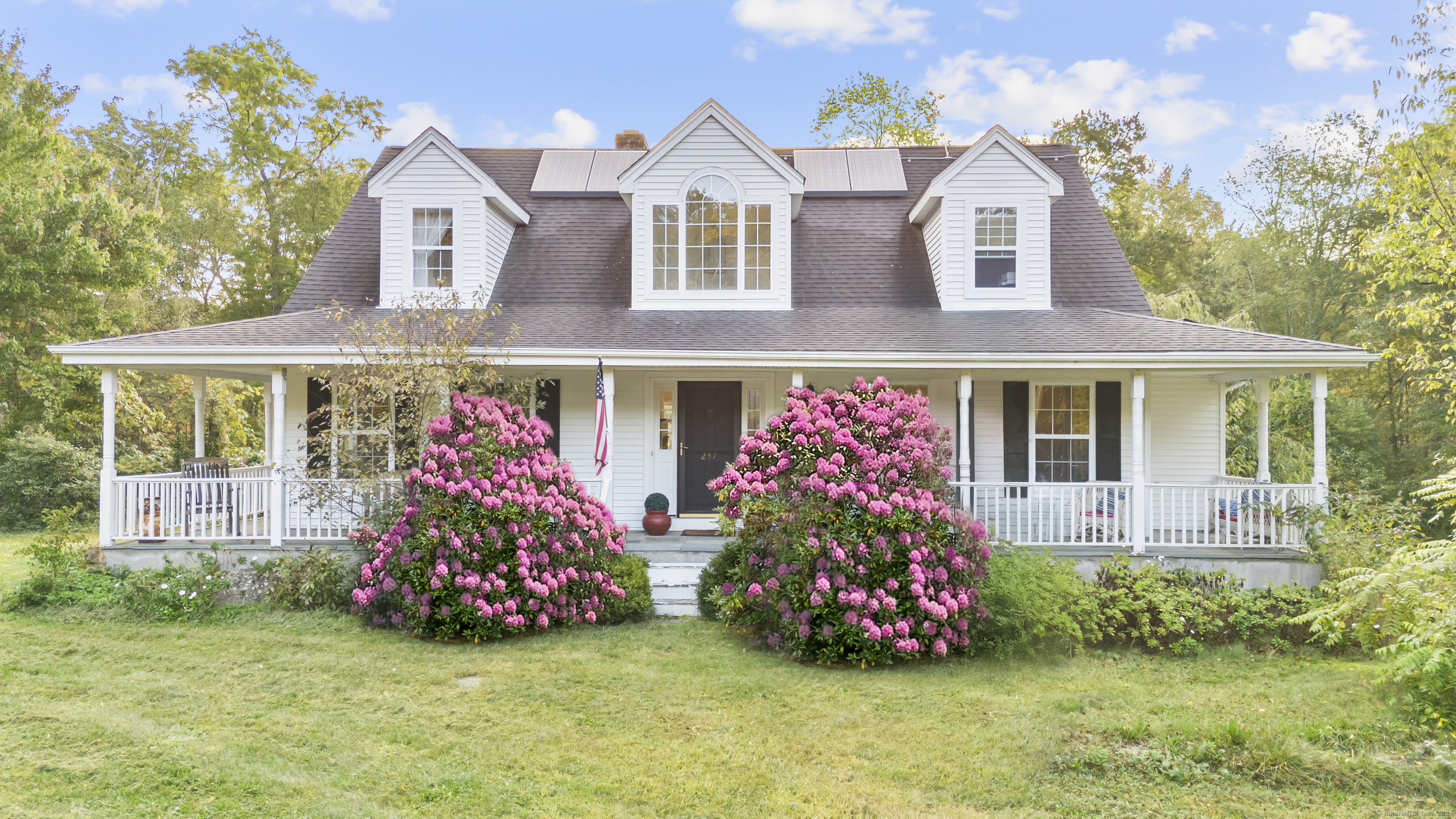
Bedrooms
Bathrooms
Sq Ft
Price
Deep River Connecticut
Welcome to this stunning custom-built farmhouse Cape, nestled on 4.4 picturesque acres with expansive frontage on a serene reservoir. Built in 2002 and maintained by a single owner, this 3-bedroom, 2.5-bath home features a first floor master suite complete with an en suite bathroom and a spacious walk-in closet. Featuring central air, gleaming hardwood floors, and a cozy wood-burning fireplace, it's the perfect blend of comfort and charm. The wraparound deck invites you to relax and enjoy panoramic views, while the finished walkout basement, with high ceilings and heat, allows potential for additional living or entertainment space. Enjoy year-round activities on the reservoir, from ice skating and fishing to canoeing and kayaking. This estate presents a unique investment opportunity with subdivision potential, perfect for those seeking privacy, tranquility, and outdoor adventure. Ideally situated near town and Route 9, it's conveniently located midway between Boston and New York, each just a 2-hour drive away. This prime location provides the perfect balance of seclusion and accessibility, making it an ideal retreat for those seeking a peaceful yet well-connected escape.
Listing Courtesy of Houlihan Lawrence WD
Our team consists of dedicated real estate professionals passionate about helping our clients achieve their goals. Every client receives personalized attention, expert guidance, and unparalleled service. Meet our team:

Broker/Owner
860-214-8008
Email
Broker/Owner
843-614-7222
Email
Associate Broker
860-383-5211
Email
Realtor®
860-919-7376
Email
Realtor®
860-538-7567
Email
Realtor®
860-222-4692
Email
Realtor®
860-539-5009
Email
Realtor®
860-681-7373
Email
Realtor®
860-249-1641
Email
Acres : 4.4
Appliances Included : Oven/Range, Microwave, Refrigerator, Dishwasher
Basement : Full, Unfinished, Full With Walk-Out
Full Baths : 2
Half Baths : 1
Baths Total : 3
Beds Total : 3
City : Deep River
Cooling : Central Air
County : Middlesex
Elementary School : Deep River
Fireplaces : 1
Foundation : Concrete
Fuel Tank Location : In Basement
Garage Parking : None
Description : Secluded, Cleared, Water View
Middle School : Per Board of Ed
Neighborhood : N/A
Parcel : 961332
Postal Code : 06417
Roof : Asphalt Shingle, Gable
Sewage System : Septic
Total SqFt : 3433
Tax Year : July 2024-June 2025
Total Rooms : 8
Watersource : Private Well
weeb : RPR, IDX Sites, Realtor.com
Phone
860-384-7624
Address
20 Hopmeadow St, Unit 821, Weatogue, CT 06089