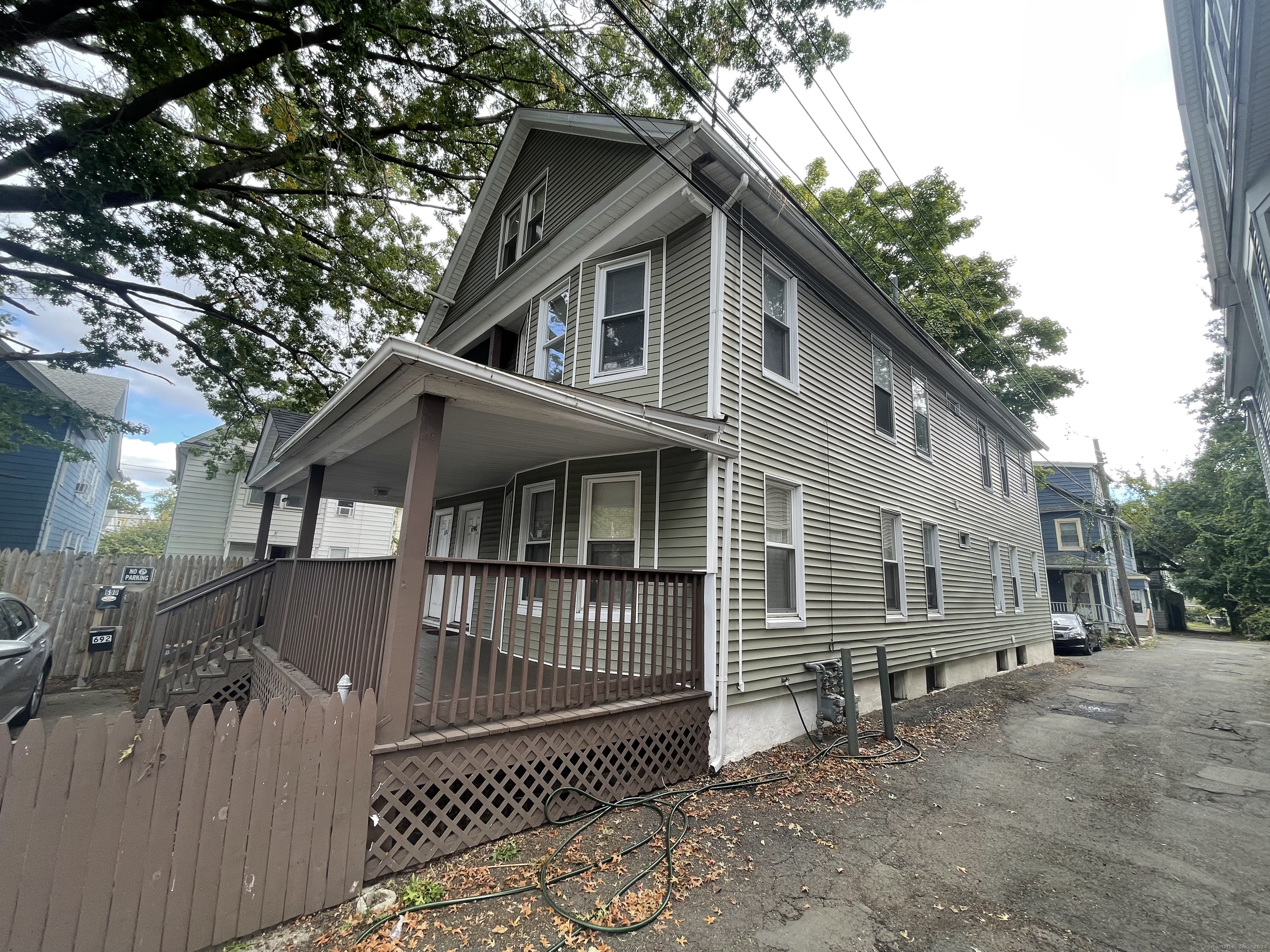
Total Rooms
Units
Sq Ft
Price
Bridgeport Connecticut
Motivated Seller! Presenting a recently remodeled, income-producing two-family home in Bridgeport. Both units have been tastefully updated, each featuring central air and luxury vinyl plank (LVP) flooring across all three levels. Recessed lighting brightens the kitchens and living rooms, creating an inviting and modern space. The home boasts newer mechanicals and a recently replaced roof, ensuring long-term peace of mind. The first-floor unit offers three generously sized bedrooms with ample closet space, a full bathroom, and an open-concept living and dining area. The kitchen is well-designed, complete with a pantry for extra storage. The second-floor unit mirrors the first but includes two additional spacious bedrooms in the attic and another full bathroom, making it a standout feature for larger households. Additional perks include basement laundry, ample off-street parking, and a detached garage. This property is located just minutes from the Fairfield/Bridgeport line, offering convenience for commuters and tenants alike. Don't miss out on this turnkey, income-generating property-an investor's dream!
Listing Courtesy of Regency Real Estate, LLC
Our team consists of dedicated real estate professionals passionate about helping our clients achieve their goals. Every client receives personalized attention, expert guidance, and unparalleled service. Meet our team:

Broker/Owner
860-214-8008
Email
Broker/Owner
843-614-7222
Email
Associate Broker
860-383-5211
Email
Realtor®
860-919-7376
Email
Realtor®
860-538-7567
Email
Realtor®
860-222-4692
Email
Realtor®
860-539-5009
Email
Realtor®
860-681-7373
Email
Realtor®
860-249-1641
Email
Acres : 0.12
Attic : Finished, Walk-up
Basement : Full, Unfinished, Shared Basement
Full Baths : 3
Baths Total : 3
Beds Total : 8
City : Bridgeport
Cooling : Central Air
County : Fairfield
Elementary School : Per Board of Ed
Foundation : Concrete
Garage Parking : Detached Garage, Off Street Parking, Driveway
Garage Slots : 1
Annual Expense : 30775
Description : Level Lot
Neighborhood : Brooklawn
Parcel : 19168
Total Parking Spaces : 5
Postal Code : 06605
Roof : Asphalt Shingle
Sewage System : Public Sewer Connected
Total SqFt : 3379
Tax Year : July 2024-June 2025
Total Rooms : 16
Watersource : Public Water Connected
weeb : RPR, IDX Sites, Realtor.com
Phone
860-384-7624
Address
20 Hopmeadow St, Unit 821, Weatogue, CT 06089