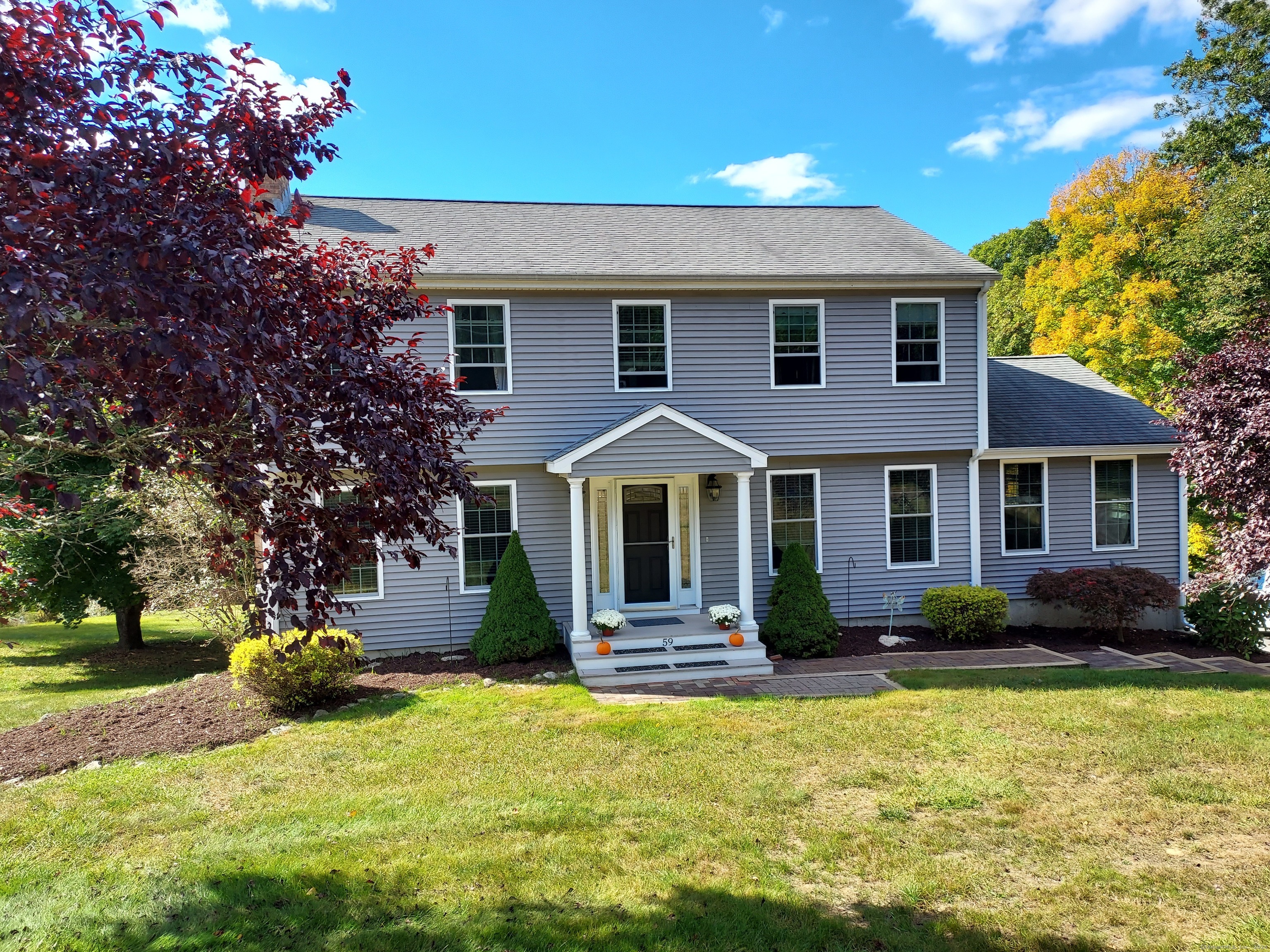
Bedrooms
Bathrooms
Sq Ft
Price
Hebron Connecticut
Country Quiet Joshua Farms Neighborhood setting w/views overlooking dedicated open space land is just the start of this 2180+ SF 4 Bedroom Colonial featuring significant interior & exterior renovations, remodeling, & upgrades within the past 10+ years. Renovations include 2015 installation must see custom kitchen, new cabinetworks, quartz counters, 3.6' x 7'+ quartz top island food prep counter w/seating for 5, hardwood floors, 5 Burner Gas Bosch Range & structural modifications creating an open kitchen-dining room floor plan! A front to back hardwood floored living room has a masonry fireplace w/Buck wood burning insert! A second masonry heat-o-later fireplace graces the 14'x 22' cathedral ceiling family room w/sliders accessing two exceptional outdoor entertainment areas! These spaces consist of private 14'x23' roof covered Trex deck w/four skylights plus overhead fan/light unit adjoining an open 14'x27' sun deck both w/valley views! The 2nd floor plan included 4 Bedrooms all w/hardwood floors plus 2 full remodeled baths! The Primary BR Suite features a remodeled tile wall walk in Shower and walk-in closet! The walk out lower level has Rec Rm area of 400 +/- SF needing some finish work with an adjacent drain plumbed additional future 1/2 bathroom! This home is serviced by an oil fired bruderus high efficiency multi zone boiler, 200 AMP Service, & Private Well & Septic! New Siding 2014, New Roof 2007, Deck & Porch 2017! Paver Walkway, Paved Drive w/2 Car Under Garage!
Listing Courtesy of Century 21 AllPoints Realty
Our team consists of dedicated real estate professionals passionate about helping our clients achieve their goals. Every client receives personalized attention, expert guidance, and unparalleled service. Meet our team:

Broker/Owner
860-214-8008
Email
Broker/Owner
843-614-7222
Email
Associate Broker
860-383-5211
Email
Realtor®
860-919-7376
Email
Realtor®
860-538-7567
Email
Realtor®
860-222-4692
Email
Realtor®
860-539-5009
Email
Realtor®
860-681-7373
Email
Realtor®
860-249-1641
Email
Acres : 1.15
Appliances Included : Gas Range, Microwave, Refrigerator, Dishwasher, Disposal, Washer, Dryer, Wine Chiller
Attic : Unfinished, Access Via Hatch
Basement : Full, Garage Access, Interior Access, Partially Finished, Walk-out, Concrete Floor, Full With Walk-Out
Full Baths : 2
Half Baths : 1
Baths Total : 3
Beds Total : 4
City : Hebron
Cooling : None
County : Tolland
Elementary School : Per Board of Ed
Fireplaces : 2
Foundation : Concrete
Fuel Tank Location : In Basement
Garage Parking : Under House Garage, Paved, Off Street Parking, Driveway
Garage Slots : 2
Description : In Subdivision, Borders Open Space, Dry, Rolling
Middle School : RHAM
Amenities : Golf Course, Health Club, Library, Medical Facilities, Park, Shopping/Mall, Tennis Courts
Neighborhood : Amston
Parcel : 1624083
Total Parking Spaces : 4
Postal Code : 06231
Roof : Fiberglass Shingle
Sewage System : Septic
Total SqFt : 2180
Tax Year : July 2024-June 2025
Total Rooms : 8
Watersource : Private Well
weeb : RPR, IDX Sites, Realtor.com
Phone
860-384-7624
Address
20 Hopmeadow St, Unit 821, Weatogue, CT 06089