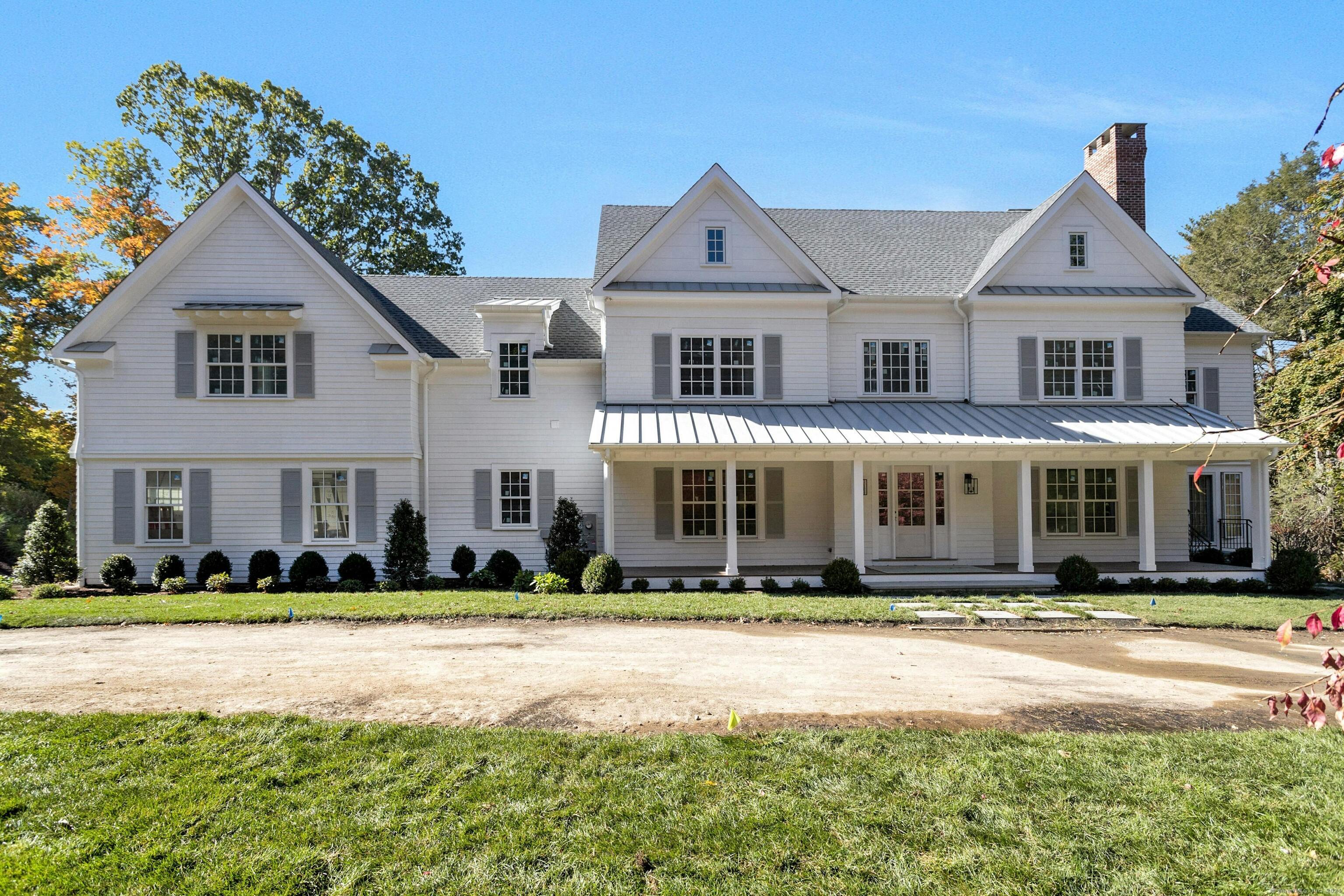
Bedrooms
Bathrooms
Sq Ft
Price
New Canaan Connecticut
Presenting an exquisitely crafted, new construction by a prominent local builder. The timeless colonial design is accentuated by brick chimneys, classic shutters, and a welcoming covered front porch. White oak floors, custom paneling, and handpicked finishes enhance the home's interior, welcoming you with soaring ceilings. Sleek spaces include the family room with coffered ceiling and granite-surround fireplace, chic dining room with a bar and floating shelves, and a formal living room. The study, graced with walls of windows, has ample natural light and a private exterior entrance. A true showpiece, the chef's kitchen boasts Wolf and SubZero appliances, thick quartz countertops, custom shaker cabinetry, beverage center, and an eat-in island framed by French doors. Upstairs, the en-suite bedrooms include a primary suite with a fireplace, 2 walk-in closets, and a vaulted ceiling sitting room, ideal for sunset views. The spa-like primary bath showcases marble floors, dual custom vanities with quartz counters, and a soaking tub. A playroom with 12' shiplap ceilings adds to this floor, while the finished 3rd level offers a 5th bedroom and playroom. Other highlights: tiled mudroom with full bath and backstairs, 3-car heated garage, and generator. Lush landscaping, flagstone patio, stone walls, and a pool site create a backyard retreat with no wetlands. Masterfully designed and just minutes from the Village, this home sets a new standard of living.
Listing Courtesy of Brown Harris Stevens
Our team consists of dedicated real estate professionals passionate about helping our clients achieve their goals. Every client receives personalized attention, expert guidance, and unparalleled service. Meet our team:

Broker/Owner
860-214-8008
Email
Broker/Owner
843-614-7222
Email
Associate Broker
860-383-5211
Email
Realtor®
860-919-7376
Email
Realtor®
860-538-7567
Email
Realtor®
860-222-4692
Email
Realtor®
860-539-5009
Email
Realtor®
860-681-7373
Email
Realtor®
860-249-1641
Email
Acres : 1.4
Appliances Included : Gas Cooktop, Gas Range, Oven/Range, Microwave, Range Hood, Refrigerator, Freezer, Subzero, Dishwasher, Washer, Dryer, Wine Chiller
Attic : Heated, Finished, Walk-up
Basement : Full, Full With Walk-Out
Full Baths : 6
Half Baths : 1
Baths Total : 7
Beds Total : 5
City : New Canaan
Cooling : Central Air, Zoned
County : Fairfield
Elementary School : Per Board of Ed
Fireplaces : 3
Foundation : Concrete
Fuel Tank Location : In Ground
Garage Parking : Attached Garage
Garage Slots : 3
Description : Dry, Professionally Landscaped
Middle School : Per Board of Ed
Amenities : Library, Park, Public Transportation, Shopping/Mall
Neighborhood : N/A
Parcel : 999999999
Postal Code : 06840
Roof : Asphalt Shingle
Additional Room Information : Foyer, Laundry Room, Mud Room, Sitting Room
Sewage System : Septic
Total SqFt : 6280
Tax Year : July 2024-June 2025
Total Rooms : 15
Watersource : Private Well
weeb : RPR, IDX Sites, Realtor.com
Phone
860-384-7624
Address
20 Hopmeadow St, Unit 821, Weatogue, CT 06089