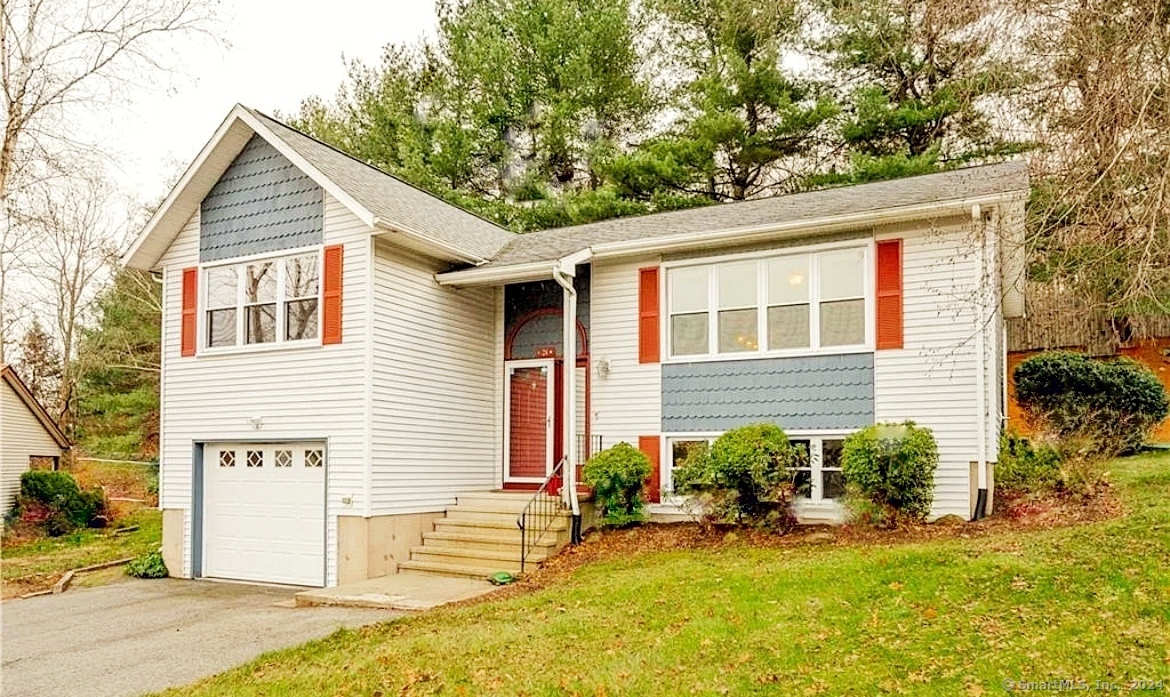
Bedrooms
Bathrooms
Sq Ft
Price
Bristol Connecticut
Nestled in a peaceful cul-de-sac on the outskirts of Bristol, this charming home offers a versatile layout ideal for a variety of living arrangements. The main level features two generously sized bedrooms and a full bathroom with a wide walk-in shower, tile flooring, and a granite countertop. The open-concept design connects the kitchen-complete with tiled floors, a center island, and breakfast bar-to the dining area, which opens to a private backyard deck, perfect for relaxing or entertaining and to the Living Room. The spacious living room boasts beautiful wood floors and abundant natural light. The finished lower level adds incredible character and functionality, and could be a very spacious 3rd bedroom, with sitting area. The adjacent area with its own partial kitchen, stunning stonework, linear wood ceilings, and wood flooring-an excellent setup for an in-law suite or extended living space. This level also includes access to the laundry/utility area and an attached one-car garage. Additional amenities include two driveway parking spaces and convenient guest parking nearby.While the home could benefit from a light exterior power washing and minor cosmetic updates, it's a fantastic opportunity at this price point. The property is being sold as-is condition and the sale is subject to the seller securing suitable housing.The is in a Planned Unit Development. "PUD"
Listing Courtesy of Coldwell Banker Realty
Our team consists of dedicated real estate professionals passionate about helping our clients achieve their goals. Every client receives personalized attention, expert guidance, and unparalleled service. Meet our team:

Broker/Owner
860-214-8008
Email
Broker/Owner
843-614-7222
Email
Associate Broker
860-383-5211
Email
Realtor®
860-919-7376
Email
Realtor®
860-538-7567
Email
Realtor®
860-222-4692
Email
Realtor®
860-539-5009
Email
Realtor®
860-681-7373
Email
Realtor®
860-249-1641
Email
Acres : 0.21
Appliances Included : Oven/Range, Refrigerator, Dishwasher, Washer, Dryer
Association Fee Includes : Trash Pickup, Road Maintenance
Attic : Pull-Down Stairs
Basement : Full, Fully Finished, Full With Hatchway
Full Baths : 2
Baths Total : 2
Beds Total : 2
City : Bristol
Cooling : Window Unit
County : Hartford
Elementary School : South Side
Foundation : Concrete
Garage Parking : Under House Garage, Driveway
Garage Slots : 1
Handicap : Low Cabinetry, Low Counters, Remote Devices
Description : On Cul-De-Sac
Middle School : Chippens Hill
Neighborhood : N/A
Parcel : 485555
Total Parking Spaces : 3
Postal Code : 06010
Property Information : Planned Unit Development
Roof : Asphalt Shingle
Sewage System : Public Sewer Connected
Total SqFt : 2308
Tax Year : July 2024-June 2025
Total Rooms : 6
Watersource : Public Water Connected
weeb : RPR, IDX Sites, Realtor.com
Phone
860-384-7624
Address
20 Hopmeadow St, Unit 821, Weatogue, CT 06089